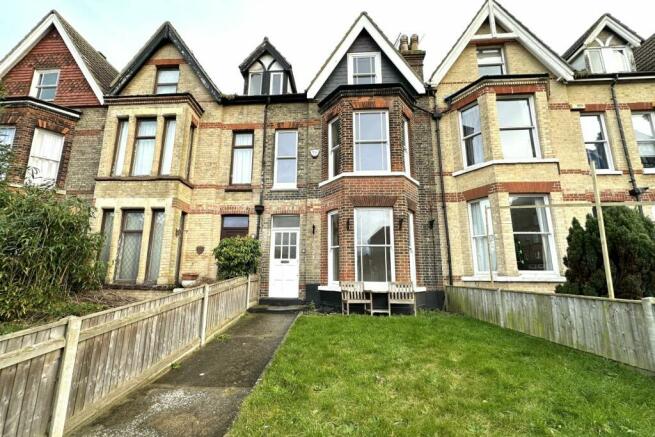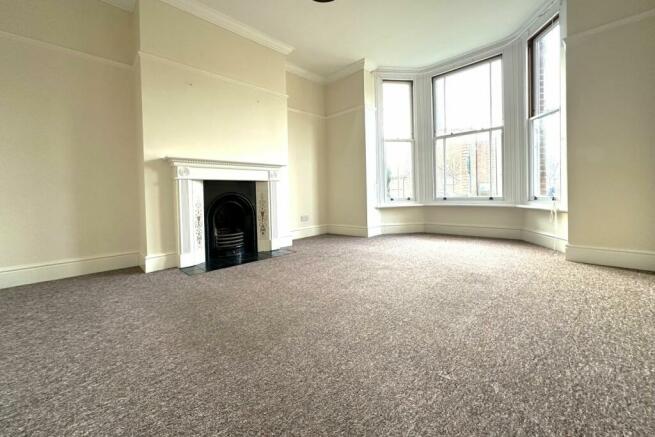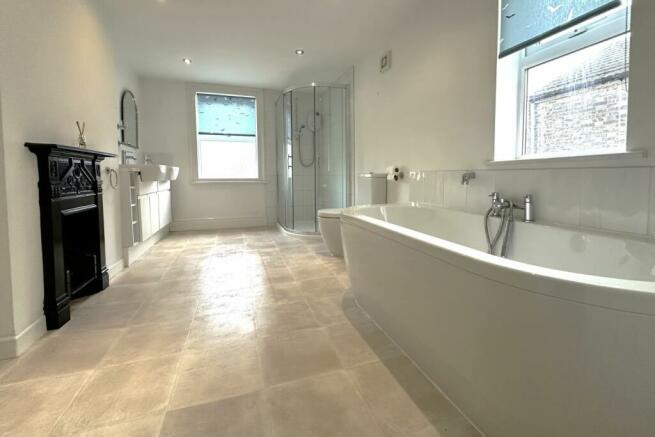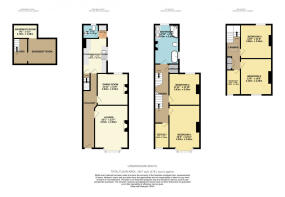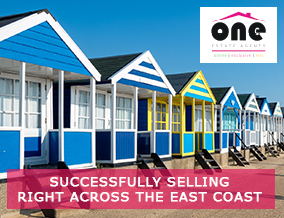
London Road South Lowestoft, NR33
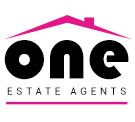
- PROPERTY TYPE
Terraced
- BEDROOMS
6
- BATHROOMS
1
- SIZE
Ask agent
- TENUREDescribes how you own a property. There are different types of tenure - freehold, leasehold, and commonhold.Read more about tenure in our glossary page.
Freehold
Key features
- • SIX BEDROOMS
- • MAGNIFICENT TOWN HOUSE
- • CLOSE TO BEACH
- • POTENTIAL AIRBnB or HMO
- • SOUGHT AFER LOCATION
- • LUXURY BATHROOM
- • OVER 1,900 sq ft of LIVING
- • EXCELLENTLY PRESENTED
- • PARKING TO REAR
- • BASEMENT ROOMS
Description
A MAGNIFICENT THREE STOREY SIX BEDROOM VICTORIAN TERRACE | OVER 1,900 sq ft of LIVING
We are delighted to be assisting with the sale of this super larger style family home in South Lowestoft. Your accommodation comprises of a bay fronted Lounge, Dining Room, Kitchen and cloakroom on the ground floor leading to two Basement Rooms. On the First Floor, three Bedrooms and stunning Bathroom while on the top floor anther three Bedrooms. Complete with gas central heating and double glazed throughout, the property is in good decorative order and would make a stunning residence for the larger family or maybe a B&B or AirBnB opportunity. HMO Approved.
NO ONWARD CHAIN
LOCATION AND AMENITIES | The property is situated just south of Lowestoft in the thriving community of Kirkley. Situated on the A47 making the town of Lowestoft easily accessible and the commute to Ipswich/London on your doorstep. Good schools and public transport are convenient and not only are you spoilt by the stunning Suffolk countryside but also the award winning Lowestoft beach is right across the road.
Contact: STEVE NEWSHAM | Mobile: | Email:
Features
- Kitchen-Diner
- Garden
- Full Double Glazing
- Gas Central Heating Combi Boiler
- Double Bedrooms
- Fireplace
Property additional info
ACCOMMODATION IN DETAIL
Entrance Hall:
Through the part-glazed front door into the Hallway of your magnificent new home. There’s a fitted carpet, radiator and flat ceilings with inset spotlights. Your carpet staircase leads up to all first and second floor rooms and doors lead off to your Kitchen, Dining Room and …
Lounge: 3.85m x 4.93m (12' 8" x 16' 2") into bay
Your huge bay features double glazed sash windows, there’s a fireplace, fitted carpet and radiator.
Dining Room: 3.60m x 3.50m (11' 10" x 11' 6")
Located centrally, your Dining Room features a double-glazed sash window to rear aspect views, fitted carpet, radiator and fireplace.
Kitchen: 5.45m x 2.70m (17' 11" x 8' 10") max
Your contemporary Kitchen features a range of base and wall units fitted to two walls complete with cream shaker style doors and drawers with a butcher’s block style worktop over. Appliances include a fridge freezer, dishwasher and space is provided for your range cooker and there’s a cooker hood over. A double-glazed window is located above your stainless steel sink and drainer, there’s a radiator and laminate flooring and a door leads you down to your Basement. An opening leads you to your ...
Rear Lobby / Utility:
Bosch automatic washing machine and tumble dryer are included and door to back garden.
Cloakroom WC: 1.72m x 1.57m (5' 8" x 5' 2")
Essential for the family is the downstairs loo! A suite comprises of a pedestal sink, low level WC, there’s an opaque uPVC sealed unit double glazed window, radiator and tiled floor.
BASEMENT
Basement Room: 3.57m x 2.10m (11' 9" x 6' 11")
Excellent storage or somewhere to keep your wine selection.
Basement Room: 2.78m x 1.58m (9' 1" x 5' 2")
Great storage.
FIRST FLOOR
Landing:
At the top of the first flight of carpeted stairs, your Landing, access to three of the six Bedrooms and Bathroom.
Bedroom 1: 3.66m x 4.93m (12' x 16' 2") into bay
Your super bay fronted Master Bedroom features double glazed sash windows to front aspect, a fitted carpet, radiator and fireplace.
Bedroom 2: 3.60m x 3.50m (11' 10" x 11' 6")
Bedroom 2 also features a fitted carpet, radiator and window to rear Garden views.
Bedroom 6: 2.81m x 2.10m (9' 3" x 6' 11")
Ideal as a nursery or home office.
Bathroom: 4.47m x 2.65m (14' 8" x 8' 8")
Wallow in luxury in your beautiful Bathroom. There’s beautiful suite comprising of a centre tap bathtub, corner shower cubicle, low level WC and two side-by-side vanity sinks. Two opaque double-glazed windows allow an abundance of daylight, there’s a radiator and tiled floor. Also, where else would you find a feature fireplace in a Bathroom?
SECOND FLOOR
Landing:
On the top floor, a ‘Velux’ rooflight beams light through, there’s a fitted carpet, storage cupboard and doors to Bedrooms.
Bedroom 3: 3.70m x 3.50m (12' 2" x 11' 6")
Located at the rear part of the house with a uPVC sealed unit double glazed window, fitted carpet and radiator.
Bedroom 4: 4.13m x 3.32m (13' 7" x 10' 11")
Located at the front part of the house with a uPVC sealed unit double glazed window, fitted carpet and radiator.
Bedroom 5: 3.00m x 2.00m (9' 10" x 6' 7")
Another smaller sized Bedroom with a uPVC sealed unit double glazed window, fitted carpet and radiator.
OUTSIDE
Rear Garden and Driveway:
The rear garden is very private and enclosed by wall and fence with a gate leading out to the rear access road. Your Garden has ample parking for up to three cars. Patio areas, perfect for a spot of alfresco dining.
Council Tax:
East Suffolk Council Band C
SUMMARY:
If you are in the market for a larger style property with plenty of Bedrooms and located in a sought after neighbourhood, close to the beach, then look no further. To view this super opportunity, call us now.
Brochures
Brochure 1Council TaxA payment made to your local authority in order to pay for local services like schools, libraries, and refuse collection. The amount you pay depends on the value of the property.Read more about council tax in our glossary page.
Band: C
London Road South Lowestoft, NR33
NEAREST STATIONS
Distances are straight line measurements from the centre of the postcode- Lowestoft Station0.8 miles
- Oulton Broad North Station1.4 miles
- Oulton Broad South Station1.5 miles
About the agent
Online, Exclusive or Hybrid ... you choose
EXCLUSIVE SERVICE - A transparent FIXED FEE pricing policy, nothing to pay upfront. This is the ultimate in Client Care, a truly 'world class' customer service. Complete with 7 day service, accompanied viewings as standard. No sale -no fee and no lengthy contract.
ONE ONLINE - Save THOUSANDS of POUNDS on High Street Agents Fees. Here, the ONE brand has many years
Industry affiliations



Notes
Staying secure when looking for property
Ensure you're up to date with our latest advice on how to avoid fraud or scams when looking for property online.
Visit our security centre to find out moreDisclaimer - Property reference oeeal_1710158080. The information displayed about this property comprises a property advertisement. Rightmove.co.uk makes no warranty as to the accuracy or completeness of the advertisement or any linked or associated information, and Rightmove has no control over the content. This property advertisement does not constitute property particulars. The information is provided and maintained by One Estate Agents, Gorleston-on-Sea. Please contact the selling agent or developer directly to obtain any information which may be available under the terms of The Energy Performance of Buildings (Certificates and Inspections) (England and Wales) Regulations 2007 or the Home Report if in relation to a residential property in Scotland.
*This is the average speed from the provider with the fastest broadband package available at this postcode. The average speed displayed is based on the download speeds of at least 50% of customers at peak time (8pm to 10pm). Fibre/cable services at the postcode are subject to availability and may differ between properties within a postcode. Speeds can be affected by a range of technical and environmental factors. The speed at the property may be lower than that listed above. You can check the estimated speed and confirm availability to a property prior to purchasing on the broadband provider's website. Providers may increase charges. The information is provided and maintained by Decision Technologies Limited.
**This is indicative only and based on a 2-person household with multiple devices and simultaneous usage. Broadband performance is affected by multiple factors including number of occupants and devices, simultaneous usage, router range etc. For more information speak to your broadband provider.
Map data ©OpenStreetMap contributors.
