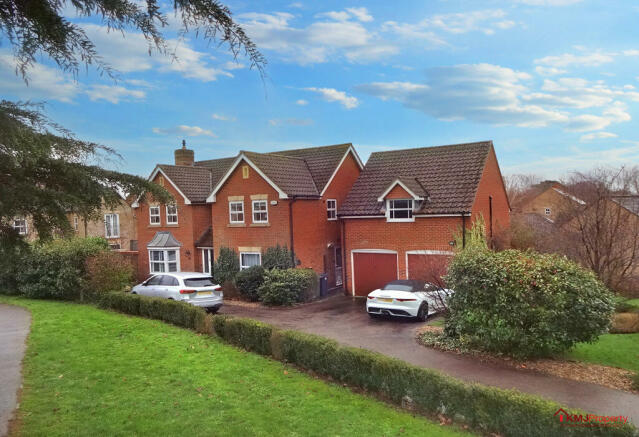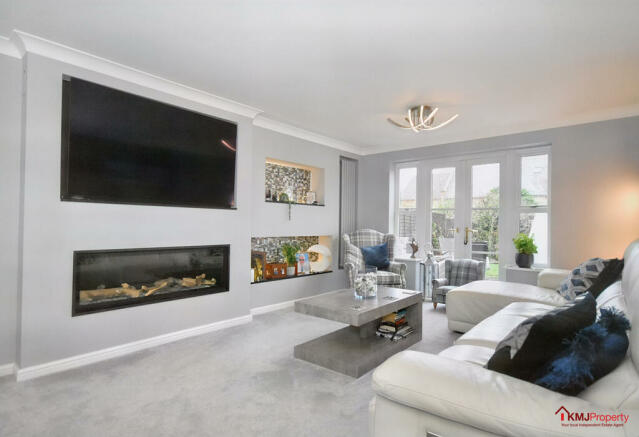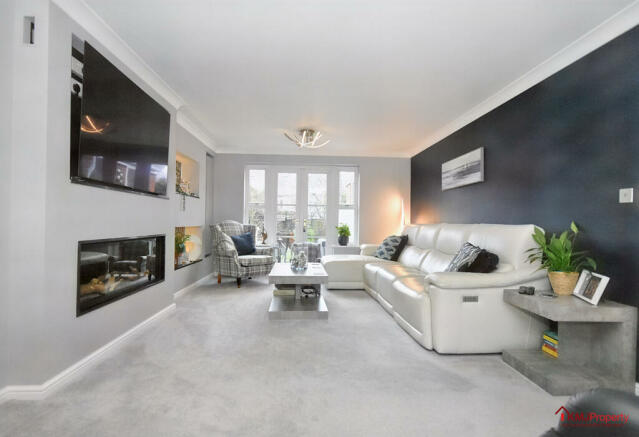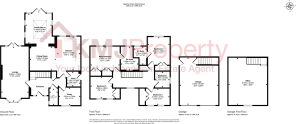Freshland Road, Maidstone, Kent

- PROPERTY TYPE
Detached
- BEDROOMS
4
- BATHROOMS
3
- SIZE
Ask agent
- TENUREDescribes how you own a property. There are different types of tenure - freehold, leasehold, and commonhold.Read more about tenure in our glossary page.
Freehold
Key features
- Detached
- 4 double bedrooms
- 2 En-suites
- Driveway
- Front and rear garden
- Detached double garage
- 4 Reception Rooms
Description
This property is located over 2 floors with 4 bedrooms including 2 en-suites, 4 reception rooms, a detached double garage, generous outdoor space and double glazing throughout.
Approaching the property you are presented with a large spacious driveway big enough for several cars and eliminating the need to park road.
Upon entering the property you are greeted by a entrance hall with an integrated storage cupboard and greeting you perfectly into the heart of the house. To the left is the spacious, bright lounge area completed with french patio doors conveniently leading you into the rear garden, integrated wall shelving, a built in gas fire with stone surround and a front facing double glazed bay window.
Heading out of the lounge and into the downstairs WC with a double glazed window , low level WC and wash basin with storage below, beautifully tiled textured wall, amtico flooring and inset lighting.
Moving through into the versatile study area paired graciously with amtico flooring, another double glazed windows allowing natural light to beam in and fill the room.
Swiftly leading you into the open plan kitchen and dining area you are presented with sleek oak counter tops, ample lower and upper storage, plenty of worktop space, ceramic hob and extractor and room for integrated kitchen appliances, all paired nicely with spotlights and large double glazed windows. The kitchen also supplies a breakfast bar with a granite worktop making it the ideal environment to enjoy the company of others whilst prepping for a busy day ahead.
Continuing through the dining area provides the perfect opportunity to host dinner parties or meals with family providing the convenience of cooking and relaxation at the same time. The connected family room provides an ideal environment to relax and enjoy the scenery around you. Linked to this open plan is the area is the Utility Room equipped with stainless steel sink unit with a mixer tap, space for white goods, tiled flooring, ample upper and lower storage, and a back door leading you to the side of the property and wrapping you round to the rear garden.
Ascending to the first floor stands 4 double bedrooms all provided with built in wardrobe/storage space, double glazed windows and carpet. The master bedroom and bedroom 2 both include en-suite bathrooms. Both en-suites include a walk in power shower, WC, extractor fans and sink with a storage unit. The same bathroom includes a bath, built in wall storage, WC and sink basin with storage.
Heading to the detached double garage and office space, provides ample room and opportunity to turn this versatile area into an environment of your own. With the upstairs office area including a built in air con unit. and sunk spotlights.
The exterior of the property includes a partly paved area, large lawn space and plenty of trees for shade needed on those sunny summer days. The rear garden can be accessed from the side, front, family room and lounge. The front garden shows laid lawn and driveway large enough for 5-6 vehicles. Lastly the side garden shows off more lawn area with planting and shrubbery.
The property is conveniently located, with stores and is in within reach of Maidstone town centre with its comprehensive range of shops and recreational facilities. The M2 and M20 motorways provide links to London and the Kent Coast railway station which also has a direct line to London Victoria.
Council Tax Band F
Council tax band: F
Brochures
Custom Brochure Template - * NEW USE* - KMJ - ShorCouncil TaxA payment made to your local authority in order to pay for local services like schools, libraries, and refuse collection. The amount you pay depends on the value of the property.Read more about council tax in our glossary page.
Band: F
Freshland Road, Maidstone, Kent
NEAREST STATIONS
Distances are straight line measurements from the centre of the postcode- Barming Station0.8 miles
- Maidstone Barracks Station1.1 miles
- Maidstone West Station1.2 miles
About the agent
We are David & Suzanne Johnson and having lived locally in the Southborough and Tunbridge Wells area all of our lives and having three young children going to school locally we feel we are well placed to advise on the local property market.
Vendors
Selling your property through KMJ Property, you can expect first class personal service from an estate agent who really knows the market, with traditional marketing methods combined with modern marketing techniques to get your property
Industry affiliations

Notes
Staying secure when looking for property
Ensure you're up to date with our latest advice on how to avoid fraud or scams when looking for property online.
Visit our security centre to find out moreDisclaimer - Property reference ZKMJProptub0003492241. The information displayed about this property comprises a property advertisement. Rightmove.co.uk makes no warranty as to the accuracy or completeness of the advertisement or any linked or associated information, and Rightmove has no control over the content. This property advertisement does not constitute property particulars. The information is provided and maintained by KMJ Property, Tunbridge Wells. Please contact the selling agent or developer directly to obtain any information which may be available under the terms of The Energy Performance of Buildings (Certificates and Inspections) (England and Wales) Regulations 2007 or the Home Report if in relation to a residential property in Scotland.
*This is the average speed from the provider with the fastest broadband package available at this postcode. The average speed displayed is based on the download speeds of at least 50% of customers at peak time (8pm to 10pm). Fibre/cable services at the postcode are subject to availability and may differ between properties within a postcode. Speeds can be affected by a range of technical and environmental factors. The speed at the property may be lower than that listed above. You can check the estimated speed and confirm availability to a property prior to purchasing on the broadband provider's website. Providers may increase charges. The information is provided and maintained by Decision Technologies Limited.
**This is indicative only and based on a 2-person household with multiple devices and simultaneous usage. Broadband performance is affected by multiple factors including number of occupants and devices, simultaneous usage, router range etc. For more information speak to your broadband provider.
Map data ©OpenStreetMap contributors.




