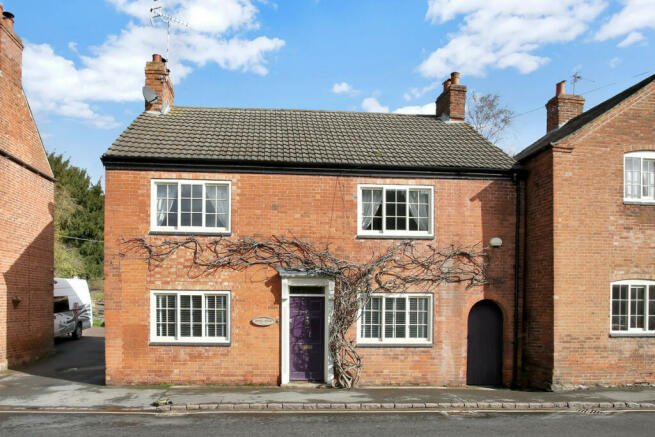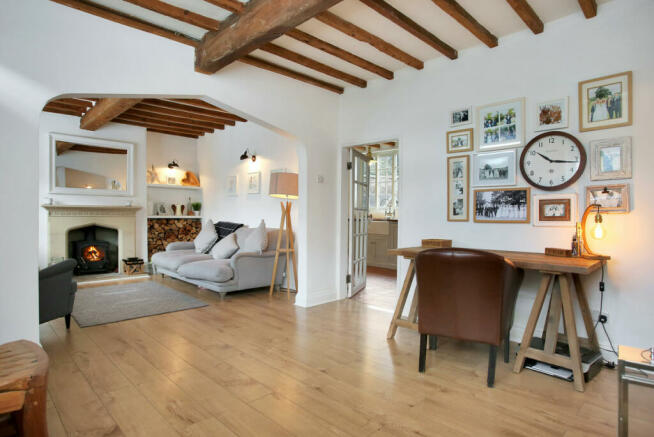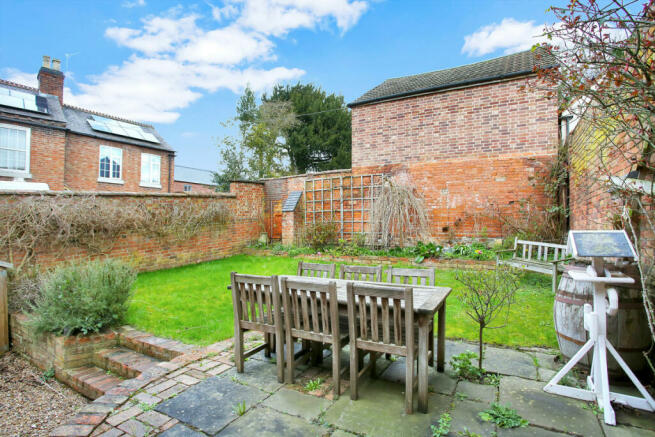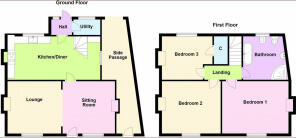
Far Street, Wymeswold, LE12

- PROPERTY TYPE
Link Detached House
- BEDROOMS
3
- BATHROOMS
1
- SIZE
Ask agent
- TENUREDescribes how you own a property. There are different types of tenure - freehold, leasehold, and commonhold.Read more about tenure in our glossary page.
Freehold
Key features
- Character Cottage
- Three Bedrooms
- No Chain
- Freehold
- Open Plan Lounge/Dining
- Kitchen/Diner
- Walled Garden
- Family bathroom
- Great Location
Description
The dining kitchen is a beautiful room fitted with handcrafted bespoke made units, solid oak work tops, decorative exposed brick chimney breast which the double Range master is set within, built in dishwasher and space for a freestanding fridge to the side of the stairs. There is a large Belfast ceramic sink, quarry tiled flooring throughout the room, ample space for a large farm style dining table and chairs in the centre of the room and an open plan staircase rises to the first floor accommodation with space for further kitchen storage underneath, the current vendor has a large butchers block and additional freestanding units in this space. There is a double glazed window to the side, Yorkshire sash sealed double glazed window to the rear and door leading off to a rear porch with full UPVC double glazing and matching quarry tiled flooring. A further door leads off to a utility room which has plumbing and appliance space for a washing machine and tumble dryer and window to the rear.
On the first floor landing there is access off to the three bedrooms and bathroom. All three bedrooms are delightful and large double rooms and all have refitted Yorkshire sash sealed double glazed windows and picture rails. The third bedroom overlooks the garden and has a walk-in wardrobe with a light and currently houses the wall mounted gas central heating boiler.
The bathroom is a particular feature of the property and is substantial in size with exposed beams set within the wall, solid oak flooring and a five piece suite consisting of a freestanding roll top and claw feet bath, large corner shower, wash hand basin, bidet and w/c. There is access to the loft from the bathroom with a pull down ladder and insulation.
The property enjoys a delightful enclosed and majority walled garden with a pebbled area to the rear with steps leading up to a raised lawn where there is a patio providing a pleasant seating area. The lawn is surrounded by raised flower beds and potential vegetable plots, outdoor tap and lighting. A useful wide side passage goes under the first floor accommodation, providing excellent covered storage space, with gated access to the front of the property and the village.
Superb Open Plan Living/Dining Room: 24' 8" x 12' 0"
Fitted Dining Kitchen: 21' 8" x 10' 2"
Bedroom One: 15' 1" x 12' 2"
Bedroom Two: 13' 8" x 12' 2"
Bedroom Three: 11' 10" x 10' 2"
Disclaimer
Important Information:
Property Particulars: Although we endeavor to ensure the accuracy of property details we have not tested any services, equipment or fixtures and fittings. We give no guarantees that they are connected, in working order or fit for purpose.
Floor Plans: Please note a floor plan is intended to show the relationship between rooms and does not reflect exact dimensions. Floor plans are produced for guidance only and are not to scale.
Council TaxA payment made to your local authority in order to pay for local services like schools, libraries, and refuse collection. The amount you pay depends on the value of the property.Read more about council tax in our glossary page.
Ask agent
Far Street, Wymeswold, LE12
NEAREST STATIONS
Distances are straight line measurements from the centre of the postcode- Loughborough Station4.1 miles
- Barrow upon Soar Station4.2 miles
About the agent
Hortons overview
We've torn up the rule book and have built a property agency fit for the world we live in with professional, experienced estate agents who are Partners of Hortons.
Clients can expect to work with their own personal agent ensuring they get a high level of service and the very best advice, acting as a single point of contact from start to finish.
Our team of Partners provide coverage across the United Kingdom. You can be confident that y
Notes
Staying secure when looking for property
Ensure you're up to date with our latest advice on how to avoid fraud or scams when looking for property online.
Visit our security centre to find out moreDisclaimer - Property reference RX352667. The information displayed about this property comprises a property advertisement. Rightmove.co.uk makes no warranty as to the accuracy or completeness of the advertisement or any linked or associated information, and Rightmove has no control over the content. This property advertisement does not constitute property particulars. The information is provided and maintained by Hortons, Loughborough. Please contact the selling agent or developer directly to obtain any information which may be available under the terms of The Energy Performance of Buildings (Certificates and Inspections) (England and Wales) Regulations 2007 or the Home Report if in relation to a residential property in Scotland.
*This is the average speed from the provider with the fastest broadband package available at this postcode. The average speed displayed is based on the download speeds of at least 50% of customers at peak time (8pm to 10pm). Fibre/cable services at the postcode are subject to availability and may differ between properties within a postcode. Speeds can be affected by a range of technical and environmental factors. The speed at the property may be lower than that listed above. You can check the estimated speed and confirm availability to a property prior to purchasing on the broadband provider's website. Providers may increase charges. The information is provided and maintained by Decision Technologies Limited.
**This is indicative only and based on a 2-person household with multiple devices and simultaneous usage. Broadband performance is affected by multiple factors including number of occupants and devices, simultaneous usage, router range etc. For more information speak to your broadband provider.
Map data ©OpenStreetMap contributors.





