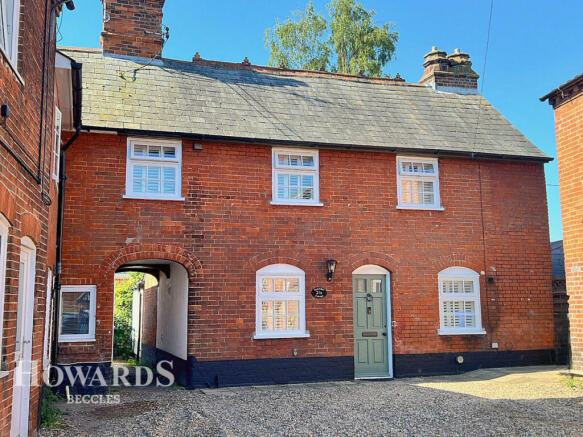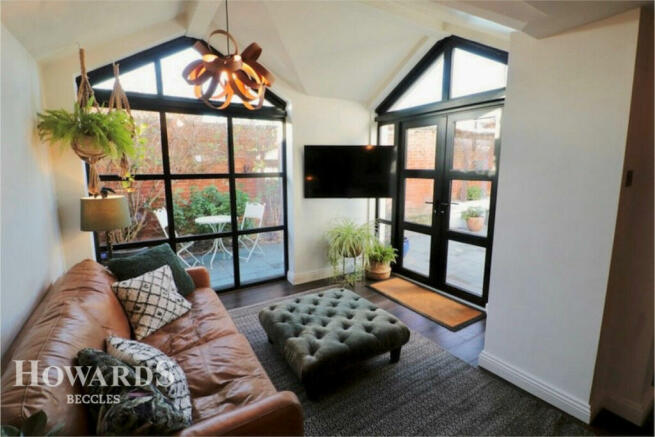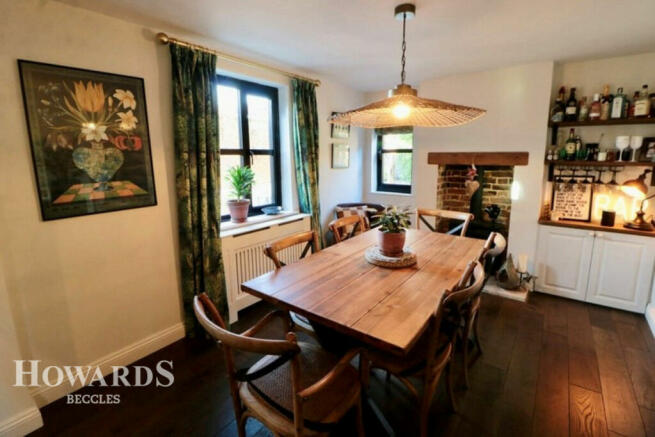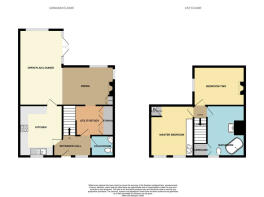
Hungate Lane, Beccles

- PROPERTY TYPE
Cottage
- BEDROOMS
2
- BATHROOMS
1
- SIZE
Ask agent
- TENUREDescribes how you own a property. There are different types of tenure - freehold, leasehold, and commonhold.Read more about tenure in our glossary page.
Freehold
Key features
- Hidden Gem - Tucked Away in Beccles Town Centre
- Extended Beautiful Cottage
- Originally Dating back to the 17th Century
- Open Plan Lounge/Diner with Full Length Apex Windows
- Beautiful Fitted Kitchen and Separate Utility Room
- Two Double Bedrooms
- First Floor Family Bathroom with Slipper Bath
- Ground Floor Cloakroom
- Stunning Presentation and Character Features
- Off road Parking
Description
As you cross the threshold into the entrance hall, an original stone floor greets you and thumb latch cottage doors beckon exploration into the downstairs spaces. The extended open plan lounge diner bathes in natural light, courtesy of full-height apex aluminium windows and finished with French doors opening out onto the south-facing townhouse courtyard garden with original serpentine wall, offers a seamless transition between indoor and outdoor spaces, creating an effortless flow for entertaining and relaxation. The wood burner is the focal point of the dining area and radiates a cosy undertone to the room - the perfect environment for intimate dining or a quiet retreat to enjoy a glass of Merlot whilst getting lost within your favourite novel.
The fitted kitchen finished with solid oak units and beautiful Corian worktops is a chefs delight – with ample preparation space and integrated appliances, the feature wood panelling as the accent blends elegance with modern practicality.
The solid oak floors cascading throughout lead on to the sizable utility room where versatility is on offer here - with space to create the perfect ‘working from home environment’ the custom made deep fitted storage cupboards and hidden appliances, ensure a clean and tidy finish. Completing the ground floor, is every modern families firm favourite in the form of a cloakroom.
Ascending to the first floor, two generously proportioned double bedrooms await. The master suite has two front-facing windows and ample wardrobe space with an additional storage room. The second bedroom is not one to disappoint finished with a crisp white palette and the vaulted ceiling adorned with exposed beams is the focal point of the room.
Completing the upper level is a bathroom that calls for relaxation, where the slipper bath tub for two is the centrepiece inviting you to step in, unwind and soak away the days events. With exquisite patterned tiles underfoot, the luxury extends with underfloor heating, ensuring a soothing experience.
Delightful touches throughout are in abundance, including double-glazed windows complimented by fitted white shutter blinds, ensuring privacy and tranquillity - the cottage also benefits from modern comforts, including gas central heating and the convenience of off-road parking.
Entrance Hall
External solid wood door to front aspect, double glazed window to front aspect, carpeted stairs rising to the first floor, traditional style cast iron radiator, wood panelling, original stone floor.
Lounge/Diner
21'4 max x 22' max
External double glazed French doors opening out to the rear garden, double glazed apex windows to rear and side aspects, further double glazed windows to rear and side aspects. Cast iron wood burner with timber Bressummer beam and stone hearth, fitted storage cupboard, two radiators, further designer vertical radiator, solid oak flooring. Opening through to the utility room/study.
Kitchen
12'8 x 10'1
Double glazed window to front aspect, fitted wall and base units with Corian worktops and tile splashbacks, ceramic sink with one and a half bowl, single drainer and mixer tap, integrated oven with gas hob and overhead canopy extractor hood, integrated fridge, freezer and dishwasher, traditional style cast iron radiator, wood panelling, solid oak flooring.
Utility / Study
8'2 x 6'
Bespoke fitted units with spaces for washing machine and tumble dryer, traditional style cast iron radiator, solid oak flooring.
Cloakroom
Two piece suite comprising of a vanity wash basin and low-level WC, exposed brick feature wall, original stone floor.
Landing
Carpet to floor.
Master Bedroom
14'9 max x 12'8
Two double glazed windows to front aspect, storage cupboard housing combination gas central heating boiler, further wardrobe, loft access, radiator, carpet to floor.
Bedroom Two
12'3 x 9'9
Double glazed window to side aspect, vaulted ceiling with exposed beams, recessed fireplace with timber surround, radiator, carpet to floor.
Bathroom
Double glazed window to front aspect, three piece suite comprising of a roll top slipper bathtub with central chrome mixer tap and shower attachment, individually designed vanity wash basin and low level WC, built-in cupboard, fitted shelving, traditional style cast iron radiator, decorative tile flooring with underfloor heating.
Outside
To the front of the property is a paved pathway leading to the front door and there is space for off road parking.
To the rear of the property is a fully enclosed, non-overlooked south facing town house walled courtyard garden with a large paved patio, a raised timber deck, timber pergola, flower bedding housing various shrubs and plants, further raised flower beds, a timber shed with power and gated access to the front.
Disclaimer
Howards Estate Agents also offer a professional, ARLA accredited Lettings and Management Service. If you are considering renting your property in order to purchase, are looking at buy to let or would like a free review of your current portfolio then please call the Lettings Branch Manager on the number shown above.
Howards Estate Agents is the seller's agent for this property. Your conveyancer is legally responsible for ensuring any purchase agreement fully protects your position. We make detailed enquiries of the seller to ensure the information provided is as accurate as possible. Please inform us if you become aware of any information being inaccurate.
Brochures
Brochure 1- COUNCIL TAXA payment made to your local authority in order to pay for local services like schools, libraries, and refuse collection. The amount you pay depends on the value of the property.Read more about council Tax in our glossary page.
- Ask agent
- PARKINGDetails of how and where vehicles can be parked, and any associated costs.Read more about parking in our glossary page.
- Yes
- GARDENA property has access to an outdoor space, which could be private or shared.
- Yes
- ACCESSIBILITYHow a property has been adapted to meet the needs of vulnerable or disabled individuals.Read more about accessibility in our glossary page.
- Ask agent
Hungate Lane, Beccles
NEAREST STATIONS
Distances are straight line measurements from the centre of the postcode- Beccles Station0.3 miles
- Brampton Station4.3 miles
- Somerleyton Station5.3 miles
About the agent
If you're looking to buy or sell your home or property in Beccles, you'll find Howards Estate Agents offers a complete range of professional services for both buyers and sellers.
Howards Beccles are proud to have been part of the local community for many years, supporting clients through various market conditions, while always providing
specialist local advice - from current market conditions to property availability and local amenities.
Through a c
Notes
Staying secure when looking for property
Ensure you're up to date with our latest advice on how to avoid fraud or scams when looking for property online.
Visit our security centre to find out moreDisclaimer - Property reference 0381_HOW038102440. The information displayed about this property comprises a property advertisement. Rightmove.co.uk makes no warranty as to the accuracy or completeness of the advertisement or any linked or associated information, and Rightmove has no control over the content. This property advertisement does not constitute property particulars. The information is provided and maintained by Howards, Covering Beccles. Please contact the selling agent or developer directly to obtain any information which may be available under the terms of The Energy Performance of Buildings (Certificates and Inspections) (England and Wales) Regulations 2007 or the Home Report if in relation to a residential property in Scotland.
*This is the average speed from the provider with the fastest broadband package available at this postcode. The average speed displayed is based on the download speeds of at least 50% of customers at peak time (8pm to 10pm). Fibre/cable services at the postcode are subject to availability and may differ between properties within a postcode. Speeds can be affected by a range of technical and environmental factors. The speed at the property may be lower than that listed above. You can check the estimated speed and confirm availability to a property prior to purchasing on the broadband provider's website. Providers may increase charges. The information is provided and maintained by Decision Technologies Limited. **This is indicative only and based on a 2-person household with multiple devices and simultaneous usage. Broadband performance is affected by multiple factors including number of occupants and devices, simultaneous usage, router range etc. For more information speak to your broadband provider.
Map data ©OpenStreetMap contributors.





