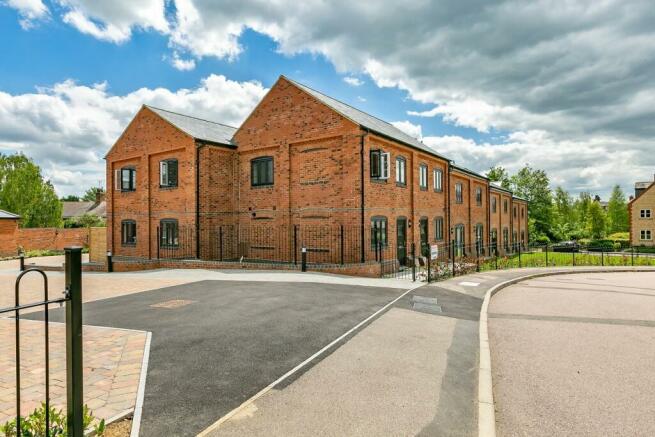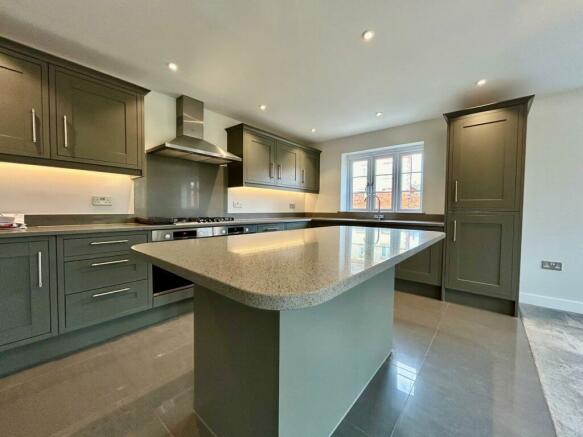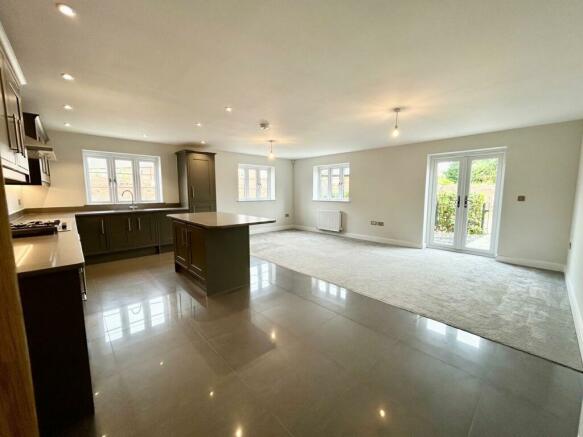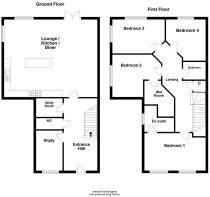
Foundry Close, Deanshanger, Milton Keynes, MK19

- PROPERTY TYPE
End of Terrace
- BEDROOMS
4
- BATHROOMS
3
- SIZE
Ask agent
- TENUREDescribes how you own a property. There are different types of tenure - freehold, leasehold, and commonhold.Read more about tenure in our glossary page.
Freehold
Key features
- 4 Double Bedrooms
- Unique style and design
- Large kitchen diner with granite worktop
- Two En-suite Bedrooms
- Village Location
- High spec throughout
- Two parking spaces
Description
EXQUISITE DEVELOPMENT meticulously crafted with UNPARALLELED CARE, PASSION, AND CREATIVE INSIGHT on the historic grounds of the Old Foundry in Deanshanger. An unparalleled opportunity to invest in the RICH HERITAGE of this enchanting village. For those seeking village charm with city proximity, Deanshanger is an ideal choice, just a brief 10-minute drive from central Milton Keynes. Revel in the convenience of over 200 shops and restaurants, along with the serene beauty of parklands such as Willen and Caldecotte Lake.
This distinguished residence offers an escape from the urban hustle and bustle. Impeccably finished to a superior specification and constructed with genuine affection, early viewing is essential to secure this exceptional home.
Upon entering, you are welcomed by a generously sized hallway featuring a reception room/study, utility room, downstairs cloakroom and storage cupboard. Progressing through the hallway, you are guided into the expansive open-plan kitchen-diner living area, showcasing a meticulously designed kitchen with a captivating feature island, complemented by top-tier Neff and Bosch appliances. This innovative design not only maximizes space but also bathes the interiors in natural light.
Patio doors seamlessly connect the lounge to a south-facing small rear garden, providing a delightful outdoor retreat.
Ascending the staircase, the master bedroom awaits on the left, complete with a stunning en-suite. This generously proportioned master bedroom offers ample space .
Bedroom 2 boasts a charming en-suite bathroom of similar size to the master bedroom, ensuring spacious and comfortable living.
Bedroom 3 features captivating dual-aspect windows, allowing an abundance of natural light. This sizable room can be tailored to meet individual preferences and needs.
Bedroom 4, a double bedroom with a south-facing window, benefits from ample natural light.
Adjacent to bedrooms 3 and 4 is a fully fitted family bathroom.
Access to two loft areas adding practical storage space.
Two allocated parking spaces and two private garden spaces enhance the allure of this exceptional property.
Brochures
Brochure 1- COUNCIL TAXA payment made to your local authority in order to pay for local services like schools, libraries, and refuse collection. The amount you pay depends on the value of the property.Read more about council Tax in our glossary page.
- Ask agent
- PARKINGDetails of how and where vehicles can be parked, and any associated costs.Read more about parking in our glossary page.
- Yes
- GARDENA property has access to an outdoor space, which could be private or shared.
- Yes
- ACCESSIBILITYHow a property has been adapted to meet the needs of vulnerable or disabled individuals.Read more about accessibility in our glossary page.
- Ask agent
Foundry Close, Deanshanger, Milton Keynes, MK19
Add an important place to see how long it'd take to get there from our property listings.
__mins driving to your place
Get an instant, personalised result:
- Show sellers you’re serious
- Secure viewings faster with agents
- No impact on your credit score



Your mortgage
Notes
Staying secure when looking for property
Ensure you're up to date with our latest advice on how to avoid fraud or scams when looking for property online.
Visit our security centre to find out moreDisclaimer - Property reference 15207871. The information displayed about this property comprises a property advertisement. Rightmove.co.uk makes no warranty as to the accuracy or completeness of the advertisement or any linked or associated information, and Rightmove has no control over the content. This property advertisement does not constitute property particulars. The information is provided and maintained by Elevation, Milton Keynes. Please contact the selling agent or developer directly to obtain any information which may be available under the terms of The Energy Performance of Buildings (Certificates and Inspections) (England and Wales) Regulations 2007 or the Home Report if in relation to a residential property in Scotland.
*This is the average speed from the provider with the fastest broadband package available at this postcode. The average speed displayed is based on the download speeds of at least 50% of customers at peak time (8pm to 10pm). Fibre/cable services at the postcode are subject to availability and may differ between properties within a postcode. Speeds can be affected by a range of technical and environmental factors. The speed at the property may be lower than that listed above. You can check the estimated speed and confirm availability to a property prior to purchasing on the broadband provider's website. Providers may increase charges. The information is provided and maintained by Decision Technologies Limited. **This is indicative only and based on a 2-person household with multiple devices and simultaneous usage. Broadband performance is affected by multiple factors including number of occupants and devices, simultaneous usage, router range etc. For more information speak to your broadband provider.
Map data ©OpenStreetMap contributors.





