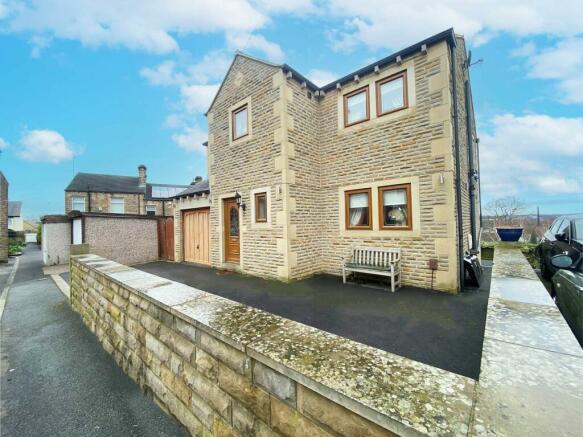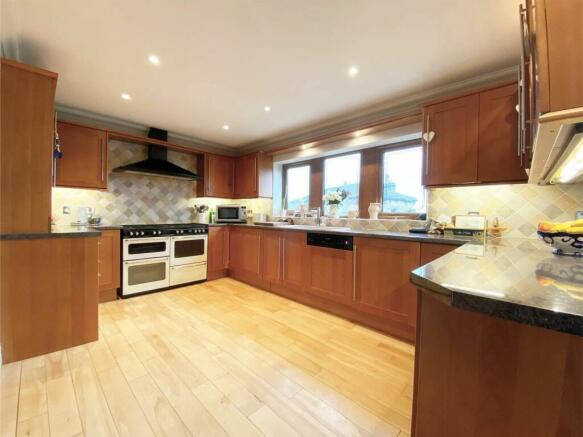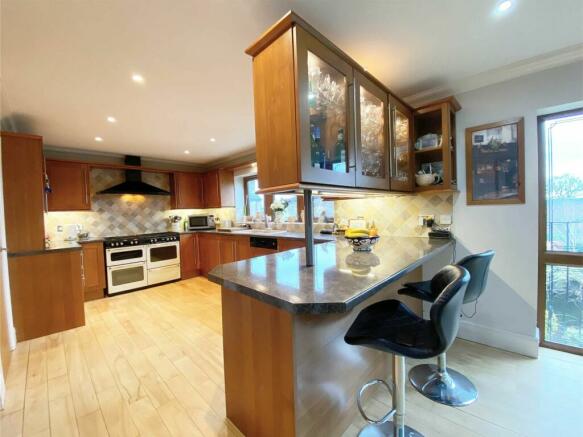
Cross Bank Street, Mirfield, WF14

- PROPERTY TYPE
Detached
- BEDROOMS
4
- BATHROOMS
3
- SIZE
Ask agent
- TENUREDescribes how you own a property. There are different types of tenure - freehold, leasehold, and commonhold.Read more about tenure in our glossary page.
Freehold
Key features
- NO CHAIN
- 4 double bedrooms
- Superbly presented
- Stunning views
Description
Constructed in 2004 you will discover an exquisite four-double bedroom detached residence with the added advantage of having no upper chain. Situated in the highly sought-after village of Upper Hopton. Boasting impressive garden and spacious accommodations, we strongly recommend scheduling early viewings for this exceptional home.
EPC Rating: C
Entrance
An inviting hallway greets you with a captivating balustrade staircase that gracefully ascends to the first floor. Presented in warm tones, the space features elegant Oak doors, seamlessly connecting to the remainder of the residence. Enhanced by solid wood flooring, the hallway is not only aesthetically pleasing but also designed for effortless upkeep.
Downstairs W.C.
An essential in any family home featuring W.C. and wash hand basin.
Lounge
4.99m x 3.93m
A generously proportioned lounge, adorned in tasteful hues, features a complementary carpet that adds to its charm. The central attraction is an exquisite pebble-effect gas fire, elegantly encased within an impressive surround. Abundant natural light fills the room through the front window and patio doors which lead into the dining kitchen, establishing a wonderfully sociable ambiance for entertaining friends and family.
Dining Kitchen
8.63m x 3.22m
Impressive and welcoming, the dining kitchen stands as the true heart of the home. It features an array of wall and base units accented with chrome handles, along with complementing work surfaces. The integrated appliances are noteworthy, including a fantastic double Range cooker with a 7-rig gas hob and a dishwasher, with additional space for a free-standing fridge freezer. Thoughtfully designed for family and entertainment needs, the kitchen includes a strategically placed island, offering an ideal spot for casual dining. The open-plan layout extends into the dining area, providing ample space for a family-size dining suite. Positioned behind patio doors, this area leads out to a Juliet balcony, offering breathtaking far-reaching views. Picture enjoying meals in the summer months with the doors ajar, creating an enchanting dining experience with a view. Conveniently connected to the kitchen, a door opens to reveal an extremely practical utility room.
Utility Room
2.83m x 1.58m
A highly practical utility room offers convenient access to the outdoors through its external door, making it an ideal space for storing outdoor garments and muddy boots before entering the main residence. Mirroring the kitchen's cupboards, the utility room is equipped with the same stylish storage solutions. Additionally, it accommodates the combination boiler and provides plumbing for a washing machine. A further convenience is the connecting door to the garage, offering integral access.
Lower Ground Floor Reception Room
7.31m x 2.86m
Located on the lower ground floor, this room presents incredible flexibility for potential buyers. The current owner uses it as a second lounge, but it could also serve as an ideal space for a dependent relative / teenager. This wonderful room could also be a true haven for those who require a home office or wish to use it for business purposes, where the ability to close the door at the end of the workday is a valuable feature. Moreover, there's direct access to a W.C. and the outdoors, allowing for a seamless transition from work to leisure in the garden, offering a perfect retreat to unwind.
Master Bedroom
5.32m x 3.13m
A luxurious master super-king size room presented in neutral tones and located to the front of the property. A door leads to the en-suite.
En-suite
Part tiled with a stylish mosaic border and heated towel rail, the en-suite is equipped with a large shower cubicle, wash basin and W.C.
Bedroom 2
4.31m x 2.99m
A great size double bedroom presented in grey modern tones and located to the rear of the property therefore enjoying views over the rear garden and sweeping views beyond. This bedroom also benefits from en-suite facilities.
En-suite
Having the continuation of the stylish tiles and mosaic border with laminate to the floor. Comprising walk-in shower cubicle, wash basin and W.C.
Bedroom 3
5.25m x 2.65m
Located to the front of the property yet another double bedroom having plenty of space for a range of bedroom furniture.
Bedroom 4
3.22m x 2.99m
The fourth double bedroom located to the rear therefore benefiting from the aforementioned views.
Bathroom
A fantastic family bathroom with modern tiles and wood laminate flooring. Benefiting from a full-size bath and a separate shower cubicle, wash basin and W.C. A large cupboard provides storage for all bathroom essentials.
Exterior
At the rear of the property lies a recently landscaped garden, showcasing a unique addition – your very own bar! Meticulously designed, every corner of this outdoor space has been thoughtfully planned. A designated lawn area provides a space for recreational activities, while multiple seating areas cater to delightful alfresco dining experiences. The highlight is the newly installed bar, complete with water and electricity supply, creating a fantastic and sociable environment that is sure to be enjoyed by the entire family.
Driveway and Garage
To the front of the property is a tarmac driveway providing parking for two vehicles and also benefiting from a single garage which benefits from an electricity supply.
Parking - Garage
Parking - Driveway
- COUNCIL TAXA payment made to your local authority in order to pay for local services like schools, libraries, and refuse collection. The amount you pay depends on the value of the property.Read more about council Tax in our glossary page.
- Band: E
- PARKINGDetails of how and where vehicles can be parked, and any associated costs.Read more about parking in our glossary page.
- Garage,Driveway
- GARDENA property has access to an outdoor space, which could be private or shared.
- Rear garden
- ACCESSIBILITYHow a property has been adapted to meet the needs of vulnerable or disabled individuals.Read more about accessibility in our glossary page.
- Ask agent
Cross Bank Street, Mirfield, WF14
NEAREST STATIONS
Distances are straight line measurements from the centre of the postcode- Mirfield Station0.3 miles
- Ravensthorpe Station1.8 miles
- Deighton Station2.3 miles
About the agent
Home & Manor is a fast growing and successful estate agency. Why? Because we're different. We were founded with the aim to provide a professional estate agency service, delivered by people you can trust.
Hello HD8!Introducing the latest expansion of Home & Manor Estate Agency - our brand-new presence in HD8! We're thrilled to announce that we're establishing a local hub to better serve you along with our Partner The Mortgage Avenue at their p
Notes
Staying secure when looking for property
Ensure you're up to date with our latest advice on how to avoid fraud or scams when looking for property online.
Visit our security centre to find out moreDisclaimer - Property reference 447fabda-79f3-4ce5-962b-6dba79f75b00. The information displayed about this property comprises a property advertisement. Rightmove.co.uk makes no warranty as to the accuracy or completeness of the advertisement or any linked or associated information, and Rightmove has no control over the content. This property advertisement does not constitute property particulars. The information is provided and maintained by Home & Manor, Kirkheaton. Please contact the selling agent or developer directly to obtain any information which may be available under the terms of The Energy Performance of Buildings (Certificates and Inspections) (England and Wales) Regulations 2007 or the Home Report if in relation to a residential property in Scotland.
*This is the average speed from the provider with the fastest broadband package available at this postcode. The average speed displayed is based on the download speeds of at least 50% of customers at peak time (8pm to 10pm). Fibre/cable services at the postcode are subject to availability and may differ between properties within a postcode. Speeds can be affected by a range of technical and environmental factors. The speed at the property may be lower than that listed above. You can check the estimated speed and confirm availability to a property prior to purchasing on the broadband provider's website. Providers may increase charges. The information is provided and maintained by Decision Technologies Limited. **This is indicative only and based on a 2-person household with multiple devices and simultaneous usage. Broadband performance is affected by multiple factors including number of occupants and devices, simultaneous usage, router range etc. For more information speak to your broadband provider.
Map data ©OpenStreetMap contributors.




