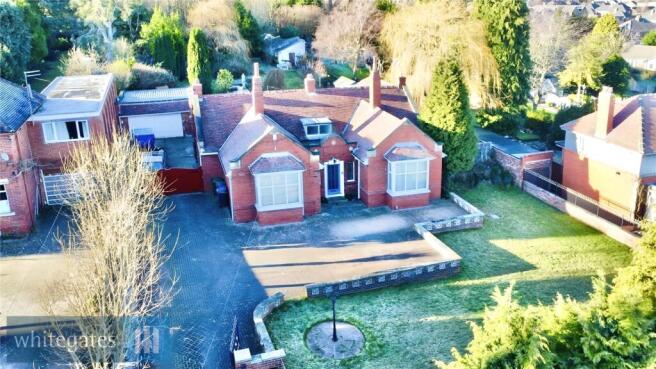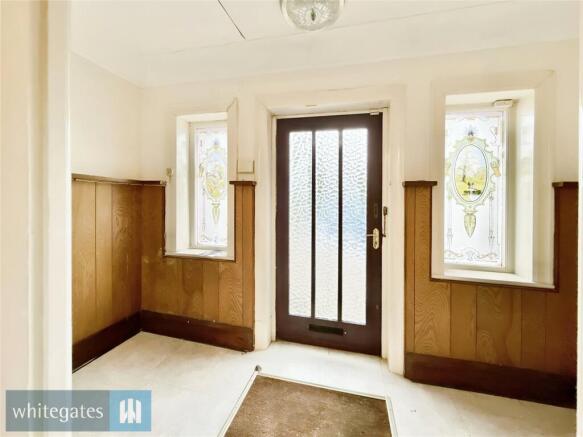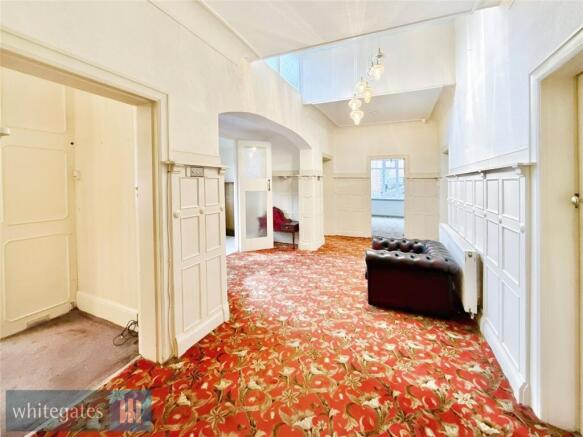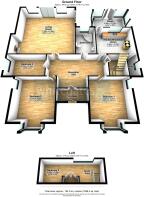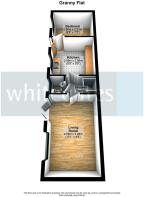
Mount Vernon Road, Barnsley, S70

- PROPERTY TYPE
Bungalow
- BEDROOMS
4
- BATHROOMS
1
- SIZE
Ask agent
- TENUREDescribes how you own a property. There are different types of tenure - freehold, leasehold, and commonhold.Read more about tenure in our glossary page.
Freehold
Key features
- EXTENDED DETACHED BUNGALOW
- FOUR BEDROOMS
- SET IN 0.66 OF AN ACRE
- SEPARATE GRANNY ANNEX
- VERY LARGE GARAGE/WORKSHOP
- IDEAL FAMILY HOME
- EXCELLENT POTENTIAL
- NO ONWARD VENDOR CHAIN
- CLOSE TO ALL COMMUTER ROUTES
- COUNCIL TAX BAND F
Description
The property features a beautifully maintained garden, ideal for outdoor relaxation and entertaining. Additionally, a sun room provides the perfect space to enjoy the natural surroundings throughout the year. With outbuildings, offering versatile options for storage or additional living space, while a separate granny annex provides the potential for a separate living area.
Set in two thirds of an acre, a very early viewing would prove essential.
Attention all property seekers! We've got a delightful treat for you - a charming bungalow situated in the heart of a picturesque town. This four-bedroom gem is the epitome of spaciousness, with ample room for all your needs.
As you step inside, you'll immediately feel the peaceful vibes that emanate throughout the house. The cosy living spaces are perfect for unwinding after a long day, while the well-equipped kitchen is a haven for all you master chefs out there.
But that's not all! The property boasts a stunning garden where you can soak up the sun and enjoy some quality time with friends and family. And if that's not enough, there's even a sun room where you can relax and enjoy the outdoors all year round.
Need some extra space? No problem! This property comes with outbuildings, offering endless possibilities for your hobbies or storage needs. Plus, there's a granny annex for those seeking a little extra independence.
And the cherry on top? Off-street parking and a large detached garage, ensuring you never have to worry about finding a spot for your beloved wheels.
So, what are you waiting for? Don't miss out on this wonderful opportunity to make this your dream home. Call us now to book a viewing and let the magic begin!
Porch
Access is gained via a hardwood door opening into the porch. Having stained glass windows and a door through to the reception hall.
Reception Hall
An imposing hall with panelling to the wall, a radiator and a double glazed window.
Open Plan Living/Entertaining Room
23' 2" x 21' 11" (7.06m x 6.69m)
Consisiting of three main areas comprising lounge area, dining area and games area. This spacious, open plan room would be a perfect entertaining space. There are three radiators, double glazed patio doors and windows allowing ample natural light into the room.
Kitchen/Breakfast Room
14' 4" x 11' 7" (4.38m x 3.53m)
Fitted with wall and base units with worktops over incorporating a double drainer stainless steel single drainer sink unit with mixer tap. Having a gas/electric range style cooker, space for a fridge freezer, a double glazed windows to the rear and a door through to the sun room. There is also access through to the large pantry. The central heating boiler is also located here.
Sun Room
14' 4" x 8' 8" (4.38m x 2.63m)
Having tiled flooring, plumbing for a washing machine and double glazed French doors to the rear.
Bedroom One
13' 11" x 13' 11" (4.24m x 4.24m)
Having a stained glass window, a radiator and a double glazed bay window to the front.
Bedroom Two
13' 11" x 13' 11" (4.24m x 4.24m)
Having a stained glass window, a radiator and a double glazed bay window to the front.
Bedroom Three
14' 2" x 8' 0" (4.31m x 2.44m)
Having a radiator and a double glazed window to the side.
Bathroom
Fitted with a five piece suite comprising low level WC, bidet, two wash hand basins and a corner panelled bath with shower over. There is a radiator and a frosted double glazed window to the rear.
Lobby
Having stairs rising to the first floor room
Bedroom Four
22' 5" x 8' 6" (6.83m x 2.58m)
A very spacious room with fitted wardrobes, a radiator and a double glazed window over looking the rear garden.
Granny Annex
Located to the rear of the property, this comprises lounge, kitchen, shower room, WC and a bedroom.
Garage/Workshop
27' 1" x 20' 5" (8.25m x 6.23m)
Access is gained via an up & over door to the front leading in from the private and secure driveway. A very large space with both power and light fitted with a selection of worktops, a double glazed window and a personal door to the garden.
Outside
There is electric gated access to the front, leading to an extensive parking and turning area. The front garden is mainly laid to lawn. There is gated access to the side leading to an additional area to the front of the garage. To the rear, there is a very large garden with a paved patio area, a selection of outbuildings and a woodland area to the rear. There is also access to the granny annex. This offers excellent development opportunities subject to planning consents.
Additional Information
The property is currently in council tax band F. Agents are required by law to conduct anti-money laundering checks on all those buying a property. We outsource the initial checks to a partner supplier Coadjute, who will contact you once you have had an offer accepted on a property you wish to buy. The cost of these checks is £45 + VAT pp. This is a non-refundable fee. These charges cover the cost of obtaining relevant data, any manual checks and monitoring which might be required. This fee will need to be paid and the checks completed in advance of the office issuing a memorandum of sale on the property you would like to buy.
Brochures
Particulars- COUNCIL TAXA payment made to your local authority in order to pay for local services like schools, libraries, and refuse collection. The amount you pay depends on the value of the property.Read more about council Tax in our glossary page.
- Band: TBC
- PARKINGDetails of how and where vehicles can be parked, and any associated costs.Read more about parking in our glossary page.
- Garage,Driveway,Off street
- GARDENA property has access to an outdoor space, which could be private or shared.
- Yes
- ACCESSIBILITYHow a property has been adapted to meet the needs of vulnerable or disabled individuals.Read more about accessibility in our glossary page.
- Ask agent
Mount Vernon Road, Barnsley, S70
Add an important place to see how long it'd take to get there from our property listings.
__mins driving to your place
Get an instant, personalised result:
- Show sellers you’re serious
- Secure viewings faster with agents
- No impact on your credit score
Your mortgage
Notes
Staying secure when looking for property
Ensure you're up to date with our latest advice on how to avoid fraud or scams when looking for property online.
Visit our security centre to find out moreDisclaimer - Property reference BAR230722. The information displayed about this property comprises a property advertisement. Rightmove.co.uk makes no warranty as to the accuracy or completeness of the advertisement or any linked or associated information, and Rightmove has no control over the content. This property advertisement does not constitute property particulars. The information is provided and maintained by Whitegates, Barnsley. Please contact the selling agent or developer directly to obtain any information which may be available under the terms of The Energy Performance of Buildings (Certificates and Inspections) (England and Wales) Regulations 2007 or the Home Report if in relation to a residential property in Scotland.
*This is the average speed from the provider with the fastest broadband package available at this postcode. The average speed displayed is based on the download speeds of at least 50% of customers at peak time (8pm to 10pm). Fibre/cable services at the postcode are subject to availability and may differ between properties within a postcode. Speeds can be affected by a range of technical and environmental factors. The speed at the property may be lower than that listed above. You can check the estimated speed and confirm availability to a property prior to purchasing on the broadband provider's website. Providers may increase charges. The information is provided and maintained by Decision Technologies Limited. **This is indicative only and based on a 2-person household with multiple devices and simultaneous usage. Broadband performance is affected by multiple factors including number of occupants and devices, simultaneous usage, router range etc. For more information speak to your broadband provider.
Map data ©OpenStreetMap contributors.
