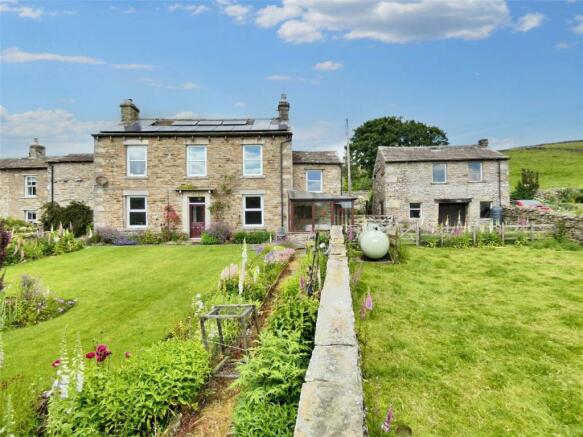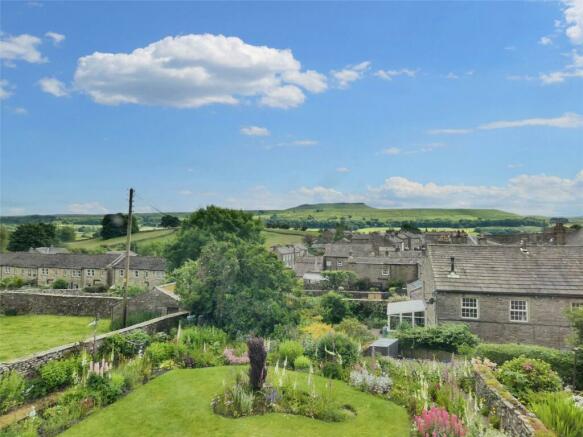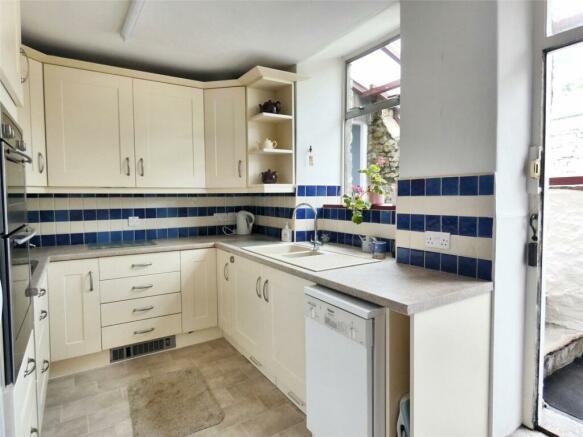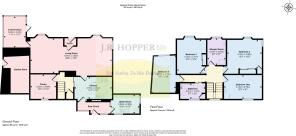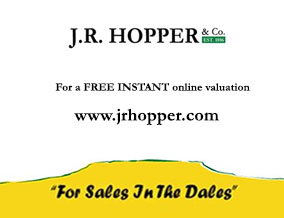
Moor Road, Askrigg, Leyburn, DL8

- PROPERTY TYPE
Detached
- BEDROOMS
4
- BATHROOMS
2
- SIZE
Ask agent
- TENUREDescribes how you own a property. There are different types of tenure - freehold, leasehold, and commonhold.Read more about tenure in our glossary page.
Freehold
Key features
- Detached Home With Beautiful Views
- Barn With Development Potential
- Perfect Edge Of Village Location
- 4 Double Bedrooms
- 2 Bathrooms
- Large Open Plan Living/ Dining Room
- Conservatory
- Pantry & Utility
- South Facing Gardens
- Paddock With Small Field Barn
Description
• Detached Home With Beautiful Views • Barn With Development Potential • Perfect Edge Of Village Location
• 4 Double Bedrooms • 2 Bathrooms • Large Open Plan Living/ Dining Room • Conservatory • Pantry & Utility
• South Facing Gardens • Paddock With Small Field Barn
• Ideal Family Or Active Retirement Home
Prospect House is a unique opportunity to purchase a fabulous, detached house with separate barns and paddock. Prospect House sits in an elevated position on the edge of Askrigg in Upper Wensleydale and benefits from having views over the village to the fells.
Askrigg is a picturesque village with its ancient market cross, notable church and cobbled central "green". It has a primary school, good general store, cafe, delicatessen, gift shop as well as 3 good pubs, a number of B&Bs and an excellent community life. It is famous for its Herriot connections, being the village where the original series All Creatures Great & Small was filmed.
Prospect House dates back to 1886, offering the character one would expect. The accommodation is spacious over two floors. On the ground floor is a superb, large living room and dining room leading through to a conservatory with great views in all directions. There is a kitchen to the rear, a traditional pantry and utility room. Upstairs are four good, double bedrooms, a family bathroom and shower room.
Prospect House has been under the same ownership for 52 years. The property has been well maintained having LPG gas central heating, double glazing and solar panels on the roof which provide hot water and electricity generation.
Outside to the front is a good size, South facing lawn garden. The garden has well stocked flower beds and is a pleasant area to sit out and take in the views over the village to Addlebrough in the distance.
Adjacent to the property is a detached, two storey barn which is currently used as a workshop. This could be converted subject to necessary planning permissions. In front of the barn is a stone flagged patio area with great views.
Directly in front of the barn is a 0.08 (approx.) acre paddock with a small, stone, field barn/ stable.
To the rear is a lane which provides vehicle access for two neighbouring properties and has private parking spaces for two vehicles.
Prospect House will make a fantastic family or active retirement home. It sits in a central yet quiet location in Askrigg.
A viewing is highly recommended to appreciate the scope and views from the property.
Ground Floor
Entrance Vestibule
Inset doormat. Exposed stone wall. Glazed front door and frosted internal door.
Living/ Dining Room
Large, bright room. Fitted carpet. Two radiators. Exposed stone wall. Inset gas fire. Two picture windows to the front, window to the side.
Conservatory
Laminate flooring. Radiator. Exposed stonewall. Windows on three sides. Door to front garden.
Kitchen
Rear kitchen. Vinyl flooring. Range of wall and base units with under counter heater. Integrated gas hob, double oven and extractor hood. 'Christalite' sink unit. Plumbing for dishwasher. Radiator. Window and door to the rear.
Hall
Inner hall. Fitted carpet. Turn staircase. Under stairs storage. Built-in storage unit and coat cupboard.
Pantry
Traditional Dales pantry. Stone flag flooring. Good range of stone shelving. Original meat hooks. Gas fired central heating boiler. Window to the rear.
Rear entrance
Lean to rear entrance. Stone flag floor. Windows and door to the rear.
Utility Room
Concrete floor with tiles over. Sink unit. WC. Power and light. Space for chest freezer. Four windows. Accessed via rear entrance.
First Floor
Landing
Split level staircase. Fitted carpet. Radiator. Large window with views of the hills.
Bedroom One
Large bedroom. Fitted carpet. Radiator. Fitted wardrobe. Sink in vanity unit. Large sash window.
Bedroom Two
Good size double bedroom. Fitted carpet. Large fitted floor to ceiling wardrobes. Fitted drawers and shelves. Radiator. Sliding sash window with beautiful view of Addleborough and Askrigg. Large opening window with a view of neighbouring fields.
Shower Room
Family shower room. Fitted carpet. Part panelled walls. Wash basin. WC. Corner shower with electric shower. Extractor fan. Radiator. Large sash window with beautiful view of Addlebrough and Askrigg.
Bedroom Three
Small, double bedroom. Fitted carpet. Feature fireplace. Fitted wardrobes and storage. Fitted desk and shelves. Window with views to the South.
Bathroom
Fitted carpet. Part tiled walls. Wash basin in vanity unit. Bath with shower over. WC. Airing cupboard with shelving and housing hot water tank. Radiator. Heated towel rail. Small frosted window and Part frosted, sliding sash window.
Bedroom Four
Double bedroom. Fitted carpet. Fitted furniture. Sash window with beautiful view of the hills and the village.
OUTSIDE
Store
External garden store. Power and light. Small hatch to the rear (former coal shute).
Barn
Two storey detached barn currently used as workshop. Ground floor - Concrete floor. Power and light. Two existing windows to the front double doors to the front and door to the side. First floor - Windows to the front and door to the side. Externally is a flagged patio area, a great space to take in the view.
Front Garden
Large, South facing lawn garden with mature beds, shrubs and trees.
Paddock
Paddock in front of the barn. Small, stone field barn.
Parking
Two, private, off road parking spaces to the rear on the lane.
Brochures
Particulars- COUNCIL TAXA payment made to your local authority in order to pay for local services like schools, libraries, and refuse collection. The amount you pay depends on the value of the property.Read more about council Tax in our glossary page.
- Band: E
- PARKINGDetails of how and where vehicles can be parked, and any associated costs.Read more about parking in our glossary page.
- Yes
- GARDENA property has access to an outdoor space, which could be private or shared.
- Yes
- ACCESSIBILITYHow a property has been adapted to meet the needs of vulnerable or disabled individuals.Read more about accessibility in our glossary page.
- Ask agent
Moor Road, Askrigg, Leyburn, DL8
NEAREST STATIONS
Distances are straight line measurements from the centre of the postcode- Garsdale Station10.0 miles
About the agent
"For Sales in the Dales"
J. R. Hopper & Co. are the Specialists in Yorkshire Dales Property and Business Transactions. This includes, Residential Sales, Letting, Auctions and property search. They also have a range of commercial property and businesses for sale and lease.
Industry affiliations

Notes
Staying secure when looking for property
Ensure you're up to date with our latest advice on how to avoid fraud or scams when looking for property online.
Visit our security centre to find out moreDisclaimer - Property reference JRH230479. The information displayed about this property comprises a property advertisement. Rightmove.co.uk makes no warranty as to the accuracy or completeness of the advertisement or any linked or associated information, and Rightmove has no control over the content. This property advertisement does not constitute property particulars. The information is provided and maintained by J.R Hopper & Co, Leyburn. Please contact the selling agent or developer directly to obtain any information which may be available under the terms of The Energy Performance of Buildings (Certificates and Inspections) (England and Wales) Regulations 2007 or the Home Report if in relation to a residential property in Scotland.
*This is the average speed from the provider with the fastest broadband package available at this postcode. The average speed displayed is based on the download speeds of at least 50% of customers at peak time (8pm to 10pm). Fibre/cable services at the postcode are subject to availability and may differ between properties within a postcode. Speeds can be affected by a range of technical and environmental factors. The speed at the property may be lower than that listed above. You can check the estimated speed and confirm availability to a property prior to purchasing on the broadband provider's website. Providers may increase charges. The information is provided and maintained by Decision Technologies Limited. **This is indicative only and based on a 2-person household with multiple devices and simultaneous usage. Broadband performance is affected by multiple factors including number of occupants and devices, simultaneous usage, router range etc. For more information speak to your broadband provider.
Map data ©OpenStreetMap contributors.
