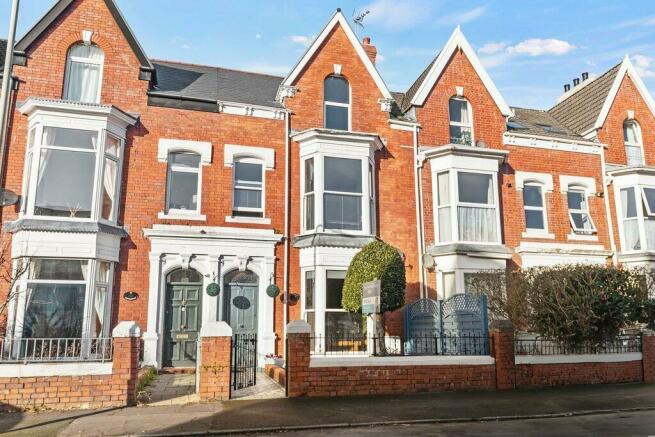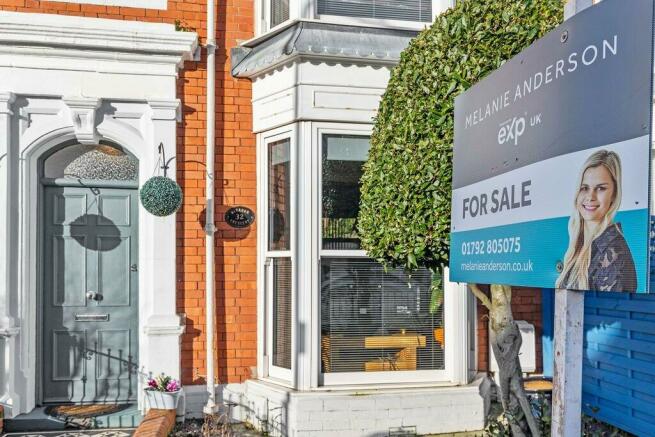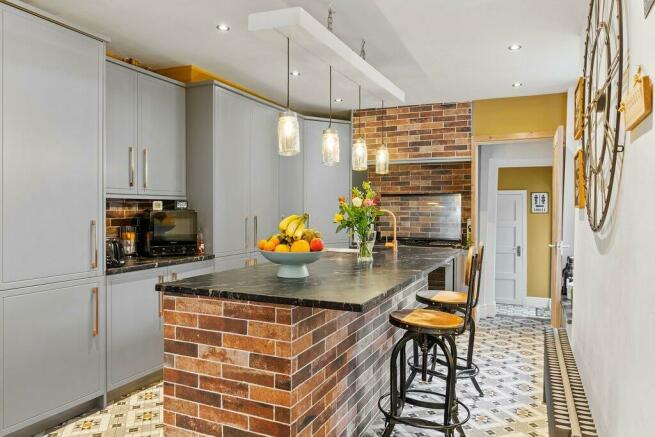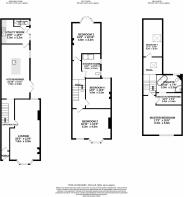Mirador Crescent, Uplands, Swansea, SA2 0QX

- PROPERTY TYPE
Terraced
- BEDROOMS
5
- BATHROOMS
3
- SIZE
2,111 sq ft
196 sq m
- TENUREDescribes how you own a property. There are different types of tenure - freehold, leasehold, and commonhold.Read more about tenure in our glossary page.
Freehold
Key features
- Five Bedroom Victorian Property
- Character & Charm Throughout
- Modernised Throughout to a High Standard
- G/F Shower Room, Family Bathroom & En-suite to Master
- Utility Room
- Parking to Rear for Two Vehicles
- No Onward Chain
- Ideal Family Home
- Sought After Uplands Location
- Quote Ref MA0143
Description
Offered with no ongoing chain is this five bedroom Victorian terraced property sympathetically renovated to an exceptional standard featuring a rustic/modern vibe, retaining character and original features throughout. Benefiting from parking for two vehicles to the rear, utility room, en-suite, ground floor shower room and a bespoke kitchen/dining room. Situated in a sought after location in Uplands, with an array of shops, restaurants and local amenities right on your doorstep. Ideal family home. Viewing is highly recommended to appreciate all this property has to offer!
It is essential to quote reference MA0143 when enquiring about this property.
Entrance Porch (3'8 x 3'10)
Hardwood door to the front into porch. Original decorative quarry tiled flooring. Double glazed glass panelled door leading into the hallway.
Entrance Hall
Stairs to the first floor. Solid wood parquet block flooring. Contemporary radiator. Original coving and ceiling arch.
Lounge (25'5 x 12'8)
uPVC double glazed bay window to the front. Exposed brickwork on the chimney breast adding rustic charm, featuring a log burning stove. Contemporary radiator. uPVC double glazed window to rear.
Kitchen/Diner (11'2 x 22'10)
Bespoke kitchen that seamlessly blends rustic charm and modern sophistication. The light grey cabinets provide a modern feel, complemented by a marble-effect kitchen island that radiates luxury. Subtle gold accents on fixtures add a touch of elegance, making this space a stylish focal point for your home. Kitchen island features a Belfast sink and integrated dishwasher. Space for Rangemaster cooker. Ceiling spot lights. Contemporary radiator. uPVC double glazed window to side.
Utility Room (10'8 x 10'5)
Base units with work surfaces over incorporating a sink with drainer unit. Plumbed for washing machine and space for tumble dryer. Space for fridge/freezer. Radiator. uPVC double glazed frosted window and door to rear. Door to;
Shower Room (2'5 x 6'7)
Shower cubicle and low level w/c. uPVC double glazed frosted window to rear. Tiled flooring.
First Floor Landing
Original banister and spindles. Solid oak floor. Doors leading to;
Bedroom Two (16'11 x 12'7 (15'2 into bay))
uPVC double glazed bay window to front. uPVC double glazed window to front. Contemporary radiator.
Bedroom Three (10'10 x 12'10)
uPVC double glazed French doors leading to a sit out terrace. Feature fireplace with cast iron inset and wooden surround. Feature brick wall.
Bedroom Four (12'8 x 10'8)
uPVC double glazed window to rear. Feature fireplace with cast iron inset and wooden surround. Contemporary radiator.
Family Bathroom (6'11 x 10'2)
Modern shower room featuring a double walk in shower with rainfall shower head and hand held hose, vanity sink unit and low level w/c. Two uPVC double glazed frosted windows to side. Tiled flooring. Contemporary anthracite radiator.
Second Floor Landing
Spacious landing with Velux window. Doors to;
Master Bedroom (17'3 x 16'6)
uPVC double glazed window to front. Feature fireplace with cast iron inset. Anthracite radiator. Door to;
Walk-in Wardrobe (5'2 x 10'9)
Ample wardrobe space. Loft hatch. Leading to;
En-suite to Master (10'10 x 7'5)
Freestanding bathtub, corner shower cubicle, low level w/c and wash hand basin. uPVC double glazed window to rear. Towel radiator.
Bedroom Five (8'3 x 17'1)
Exposed beams. Velux window. Radiator.
Garden
Gated front courtyard garden with a charming path leading to the front door.
Enclosed low maintenance garden to the rear and driveway parking for two vehicles accessed via the rear lane. Staircase leading to the sun terrace laid with astro turf.
General Information
Tenure: Freehold
Council Tax Band: E
NO ONWARD CHAIN
It is essential to quote reference MA0143 when enquiring about this property.
Brochures
Brochure 1Council TaxA payment made to your local authority in order to pay for local services like schools, libraries, and refuse collection. The amount you pay depends on the value of the property.Read more about council tax in our glossary page.
Band: E
Mirador Crescent, Uplands, Swansea, SA2 0QX
NEAREST STATIONS
Distances are straight line measurements from the centre of the postcode- Swansea Station1.1 miles
- Gowerton Station3.7 miles
- Llansamlet Station4.5 miles
About the agent
eXp UK are the newest estate agency business, powering individual agents around the UK to provide a personal service and experience to help get you moved.
Here are the top 7 things you need to know when moving home:
Get your house valued by 3 different agents before you put it on the market
Don't pick the agent that values it the highest, without evidence of other properties sold in the same area
It's always best to put your house on the market before you find a proper
Notes
Staying secure when looking for property
Ensure you're up to date with our latest advice on how to avoid fraud or scams when looking for property online.
Visit our security centre to find out moreDisclaimer - Property reference S844810. The information displayed about this property comprises a property advertisement. Rightmove.co.uk makes no warranty as to the accuracy or completeness of the advertisement or any linked or associated information, and Rightmove has no control over the content. This property advertisement does not constitute property particulars. The information is provided and maintained by eXp UK, Wales. Please contact the selling agent or developer directly to obtain any information which may be available under the terms of The Energy Performance of Buildings (Certificates and Inspections) (England and Wales) Regulations 2007 or the Home Report if in relation to a residential property in Scotland.
*This is the average speed from the provider with the fastest broadband package available at this postcode. The average speed displayed is based on the download speeds of at least 50% of customers at peak time (8pm to 10pm). Fibre/cable services at the postcode are subject to availability and may differ between properties within a postcode. Speeds can be affected by a range of technical and environmental factors. The speed at the property may be lower than that listed above. You can check the estimated speed and confirm availability to a property prior to purchasing on the broadband provider's website. Providers may increase charges. The information is provided and maintained by Decision Technologies Limited. **This is indicative only and based on a 2-person household with multiple devices and simultaneous usage. Broadband performance is affected by multiple factors including number of occupants and devices, simultaneous usage, router range etc. For more information speak to your broadband provider.
Map data ©OpenStreetMap contributors.




