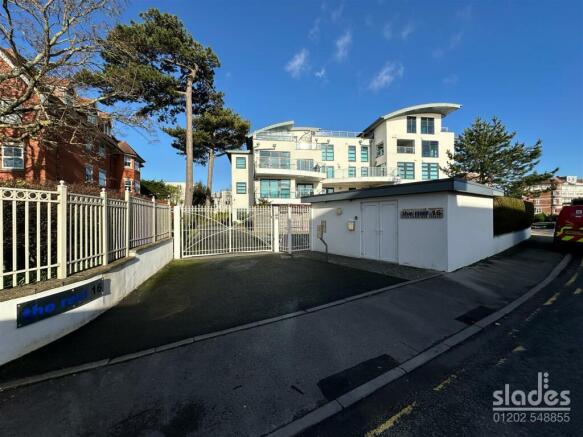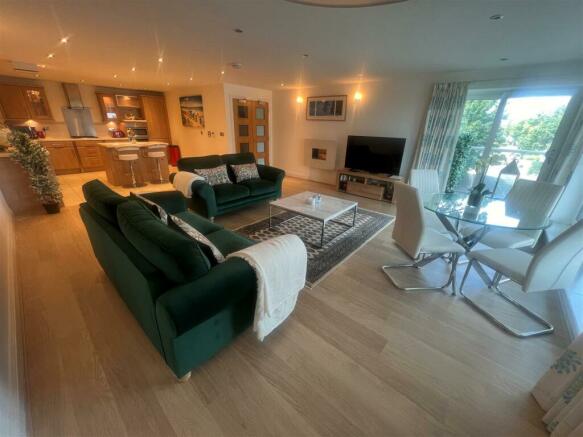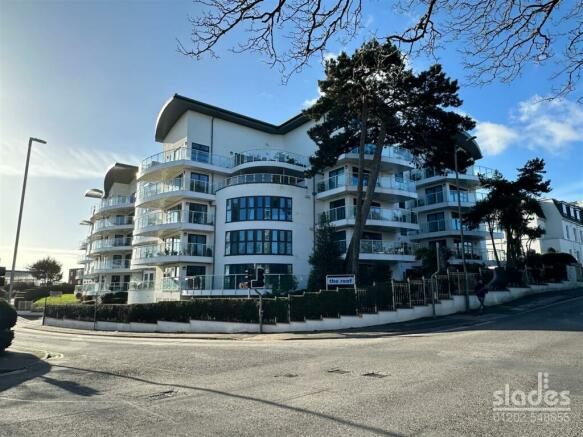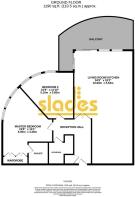Boscombe Spa Road, Boscombe,
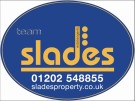
- PROPERTY TYPE
Flat
- BEDROOMS
2
- BATHROOMS
2
- SIZE
1,190 sq ft
111 sq m
Key features
- PRESTIGIOUS DEVELOPMENT OVERLOOKING BOCOMBE PIER
- GATED DEVELOPMENT
- SECURE UNDERCROFT PARKING
- 2ND FLOOR APARTMENT WITH LIFT ACCESS
- 2 DOUBLE BEDROOMS (1 x EnSuite)
- 32ft LIVING SPACE
- EXTENSIVLY FITTED LUXURY KITCHEN
- LARGE SUN TERRACE
- OFFERED FOR SALE WITH NO CHAIN
- VIEWING ESSENTIAL TO APPRECIATE
Description
BOSCOMBE SPA is a prestigious area in Bournemouth, it is located to the east of Bournemouth town centre and west of Southbourne. It developed rapidly from a small village, to a seaside resort after the first Boscombe pier was opened in 1889 with fantastic sandy beaches running from Hengistbury Head to Poole. Since the in depth regeneration program for Boscombe Spa, the seafront has transformed into a "mini-California" with a great safe beach vibe in the Summer, and several contemporary restaurants which many travel to from outside the area.
THE REEF comprises 56 spacious apartments arranged in a horseshoe design to maximise the sea view. All homes have at least one balcony or terrace and have been constructed and finished to the highest quality using all the latest technology. Apartments have designer kitchens, smart bathrooms, private underground parking and underfloor heating.
Flat 39 is situated upon the 2nd floor which is serviced by both a LIFT and stairwell from the fabulous communal entrance. Once on the 2nd floor the flat has a solid door with spyhole and video door entry system leading to
Reception Hall - with inset spotlights, smoke alarm, door chime and laminate flooring (continues throughout the entrance hall and the main living room area). Cloaks hanging space. UTILITY CUPBOARD housing the (recently installed) wall hung gas combination boiler and electricity meter/ consumer unit. Under floor heating throughout and panel glazed double doors leading to the
Open Plan Living Room / Kitchen Area - 10.6 x 5.53 (34'9" x 18'1") - LIVING AREA with inset spotlights, smoke alarm and further wall lights. Floor to ceiling uPVC double glazed sliding patio doors to two elevations and floor to ceiling windows allowing access onto the EATERLY FACING BALCONY/ TERRACE enjoying sea views. Feature polished stone wall hung gas fireplace.
KITCHEN AREA with inset spotlights, extractor unit and an extensive range of matching wall and base level cabinets with square edge working surfaces and tiled splashbacks including glazed display cabinets with inset lighting. 1 ¼ bowl single drainer stainless steel sink with chrome mixer tap over. Four burner ‘Neff’ gas hob with glass and stainless steel chimney style extractor hood and built in eye level ‘Neff’ double electric oven. Integrated full height fridge freezer, dishwasher and washing machine. Ceramic tiled floor and ISLAND UNIT with further cabinets and seating space.
Master Bedroom - with inset spotlights, feature curved floor to ceiling uPVC double glazed windows enjoying inland and sea view, under floor heating and a range of built in wardrobes. Door to
En Suite Shower Room - with inset LED spotlights, fully tiled walls with decorative glass dado style tile and ceramic tiled floor with under floor heating. Extensive range of bathroom furniture including enclosed cistern WC, vanity style sink unit with decorative chrome monoblock tap over and corner walk in shower cubicle with thermostatically controlled shower valve. Light shaver point.
Bedroom Two - with inset spotlights, curved floor to ceiling uPVC double glazed windows enjoying inland and sea views. Under floor heating.
Family Bathroom - with inset LED spotlights, fully tiled walls with decorative glass dado style tile and ceramic tiled floor with under floor heating. ‘P’ shaped combined shower / bath unit with chrome mixer taps and thermostatically controlled shower valve over. Close couple WC with dual central flush and pedestal wash hand basin with stylish chrome tap, chrome heated towel rail. Light shaver point.
Outside - The Reef is set within a gated community surrounded by well-maintained communal gardens with allocated SECURE UNDERGROUND PARKING.
Tenure Epc & Council Tax - We are informed that the property is LEASEHOLD (125 years lease commencing 2005). GROUND RENT "250.00 per annum and the current MAINTAINANCE charge is approx. £3000 per annum (recently appointed managing agents JFM Block & Estate Management).
COUNCIL TAX BAND'D'. EPC rating 'B'.
Brochures
Boscombe Spa Road, Boscombe, Brochure- COUNCIL TAXA payment made to your local authority in order to pay for local services like schools, libraries, and refuse collection. The amount you pay depends on the value of the property.Read more about council Tax in our glossary page.
- Band: D
- PARKINGDetails of how and where vehicles can be parked, and any associated costs.Read more about parking in our glossary page.
- Yes
- GARDENA property has access to an outdoor space, which could be private or shared.
- Ask agent
- ACCESSIBILITYHow a property has been adapted to meet the needs of vulnerable or disabled individuals.Read more about accessibility in our glossary page.
- Ask agent
Boscombe Spa Road, Boscombe,
Add an important place to see how long it'd take to get there from our property listings.
__mins driving to your place
Get an instant, personalised result:
- Show sellers you’re serious
- Secure viewings faster with agents
- No impact on your credit score
Your mortgage
Notes
Staying secure when looking for property
Ensure you're up to date with our latest advice on how to avoid fraud or scams when looking for property online.
Visit our security centre to find out moreDisclaimer - Property reference 32851403. The information displayed about this property comprises a property advertisement. Rightmove.co.uk makes no warranty as to the accuracy or completeness of the advertisement or any linked or associated information, and Rightmove has no control over the content. This property advertisement does not constitute property particulars. The information is provided and maintained by Slades, Winton Banks. Please contact the selling agent or developer directly to obtain any information which may be available under the terms of The Energy Performance of Buildings (Certificates and Inspections) (England and Wales) Regulations 2007 or the Home Report if in relation to a residential property in Scotland.
*This is the average speed from the provider with the fastest broadband package available at this postcode. The average speed displayed is based on the download speeds of at least 50% of customers at peak time (8pm to 10pm). Fibre/cable services at the postcode are subject to availability and may differ between properties within a postcode. Speeds can be affected by a range of technical and environmental factors. The speed at the property may be lower than that listed above. You can check the estimated speed and confirm availability to a property prior to purchasing on the broadband provider's website. Providers may increase charges. The information is provided and maintained by Decision Technologies Limited. **This is indicative only and based on a 2-person household with multiple devices and simultaneous usage. Broadband performance is affected by multiple factors including number of occupants and devices, simultaneous usage, router range etc. For more information speak to your broadband provider.
Map data ©OpenStreetMap contributors.
