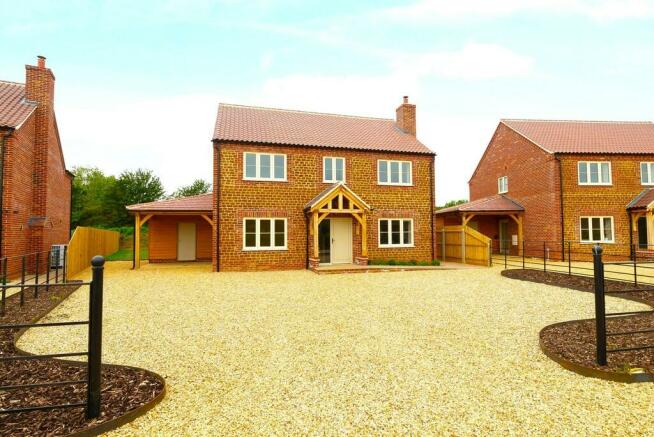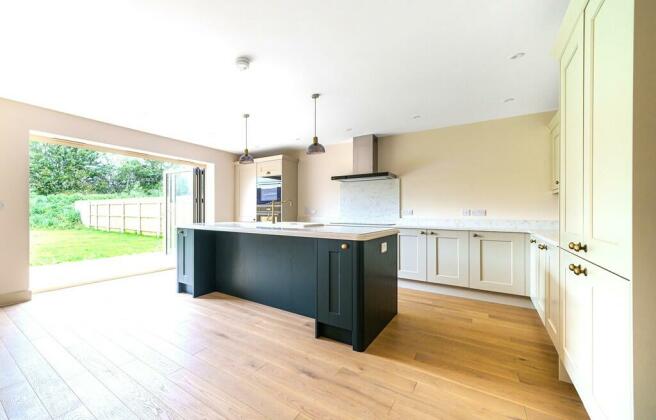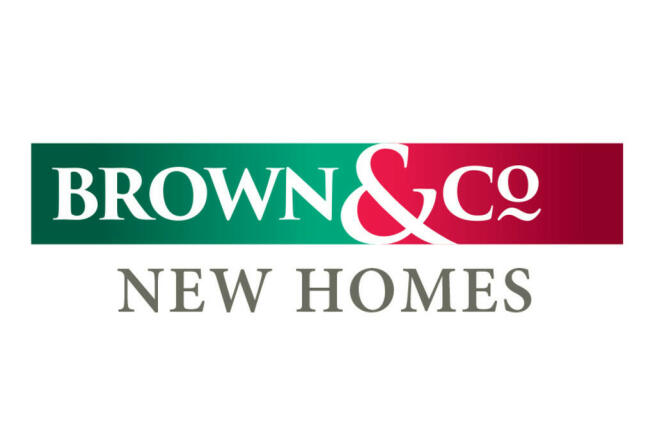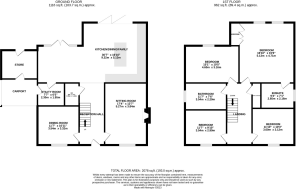Carrstone Crescent, Snettisham

- PROPERTY TYPE
Detached
- BEDROOMS
4
- BATHROOMS
2
- SIZE
2,077 sq ft
193 sq m
- TENUREDescribes how you own a property. There are different types of tenure - freehold, leasehold, and commonhold.Read more about tenure in our glossary page.
Freehold
Key features
- Final two dwellings available
- Contact Brown&Co to view
- *Guide Price £575,000 - £595,000*
- Easy access to beach and coast
- Located in one of West Norfolk's most sought after villages.
- Open plan living to rear, two further reception rooms
- Four double bedrooms, master with en-suite
- Landscaped gardens
- Carport and store
- Must be viewed to fully appreciate
Description
Brown&Co offer the final two stunning, newly completed homes in Snettisham, one of West Norfolk's most sought after villages. Viewing is now available on these superb properties which offer an exceptional design for modern living and easy access to both the Norfolk coast and mainline station in King's Lynn to Ely, Cambridge and London (12 miles).
PLOT ONE - SOLD
PLOT TWO - SOLD
PLOT THREE - NOW RELEASED FOR SALE
PLOT FOUR - AVAILABLE
LOCATION Snettisham village sits on the edge of the Sandringham Royal Estate between the towns of Kings Lynn (12 miles with mainline station to Ely, Cambridge and London) and Hunstanton (5 miles), a Victorian seaside town with west facing coastline. Snettisham is home to the Rose & Crown pub and restaurant that has been named in the top ten pubs in the Country for five years in a row. Snettisham has its own beach, RSPB nature reserve and sailing club. The village is also within easy reach of the stunning North Norfolk coastline. Also the Ken Hill Estate is just a few minutes walk away from the property which offers public access to an area of Conservation and Regenerative Farming seen regularly on Springwatch.
DESCRIPTION *JUST TWO REMAINING* The four houses are masterpieces of contemporary house building from a quality, local housebuilder known for their attention to detail. The builder uses a 'tried and tested' design which fits perfectly for modern living.
From the outside the houses have a classic country cottage appearance with attractive and skillfully laid locally prevalent Snettisham Carstone paired with flush-fit high quality windows under a pantile roof with a bespoke oak storm porch to front. The houses sit handsomely side by side in a row of four. Each house has ample off street parking on a private driveway and carport/store to the side with access to the house (plots 2, 3 ,4 with plot 1 having detached double carport). At the rear the gardens have a pleasantly westerly aspect, there is a large patio and gardens with defined and fenced boundaries.
Inside, cleverly designed modern living accommodation and quality fittings are beautifully blended. The entire ground floor benefits from underfloor heating and laid with oak flooring in the reception hallway through to the open plan living. There is a sitting room with wood burning stove, a second reception room that can be used as a formal dining room, study playroom or snug and a wc. At the rear of the house there is the outstanding open plan living. This is divided into a kitchen area with quality fitted kitchen, integrated quality appliances and island unit with breakfast bar all to be set with fine, edged, Quartz worktop; a dining area and a family room area. There are fitted bi-folding doors in the kitchen and further double doors in the family room. The entire area is 9m wide and 5m deep at its maximum and needs to be viewed to fully appreciate. Lastly a utility room with direct access to the carport (excluding plot one) completes the ground floor.
Upstairs from the landing there are four double bedrooms and family bathroom, the master bedroom being a spacious 24m2 and having an en-suite facility.
Outside the development is beautifully landscaped which clearly sets the standard for the finish throughout. There is estate fencing defining the boundaries with edged borders planted with shrubs, boxus and lavender. The properties are approached via a driveway which is shared at access point and leads to a private gravel driveway with plenty of parking and access to the covered parking and store, a thoughtful addition by the vendor which removes the need for an unsightly garden shed. The garden is set with slabbed patio leading to a seeded lawn garden with west aspect.
COUNCIL TAX = F
EPC = B
- COUNCIL TAXA payment made to your local authority in order to pay for local services like schools, libraries, and refuse collection. The amount you pay depends on the value of the property.Read more about council Tax in our glossary page.
- Ask agent
- PARKINGDetails of how and where vehicles can be parked, and any associated costs.Read more about parking in our glossary page.
- Covered
- GARDENA property has access to an outdoor space, which could be private or shared.
- Yes
- ACCESSIBILITYHow a property has been adapted to meet the needs of vulnerable or disabled individuals.Read more about accessibility in our glossary page.
- Ask agent
Energy performance certificate - ask agent
Carrstone Crescent, Snettisham
Add your favourite places to see how long it takes you to get there.
__mins driving to your place

Your mortgage
Notes
Staying secure when looking for property
Ensure you're up to date with our latest advice on how to avoid fraud or scams when looking for property online.
Visit our security centre to find out moreDisclaimer - Property reference 100005028300. The information displayed about this property comprises a property advertisement. Rightmove.co.uk makes no warranty as to the accuracy or completeness of the advertisement or any linked or associated information, and Rightmove has no control over the content. This property advertisement does not constitute property particulars. The information is provided and maintained by Brown & Co, King's Lynn. Please contact the selling agent or developer directly to obtain any information which may be available under the terms of The Energy Performance of Buildings (Certificates and Inspections) (England and Wales) Regulations 2007 or the Home Report if in relation to a residential property in Scotland.
*This is the average speed from the provider with the fastest broadband package available at this postcode. The average speed displayed is based on the download speeds of at least 50% of customers at peak time (8pm to 10pm). Fibre/cable services at the postcode are subject to availability and may differ between properties within a postcode. Speeds can be affected by a range of technical and environmental factors. The speed at the property may be lower than that listed above. You can check the estimated speed and confirm availability to a property prior to purchasing on the broadband provider's website. Providers may increase charges. The information is provided and maintained by Decision Technologies Limited. **This is indicative only and based on a 2-person household with multiple devices and simultaneous usage. Broadband performance is affected by multiple factors including number of occupants and devices, simultaneous usage, router range etc. For more information speak to your broadband provider.
Map data ©OpenStreetMap contributors.




