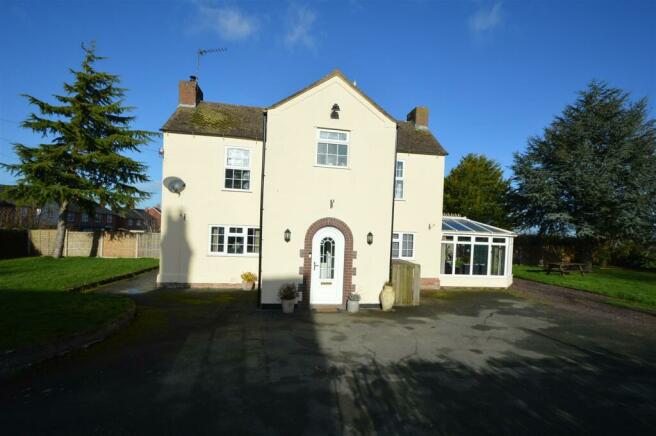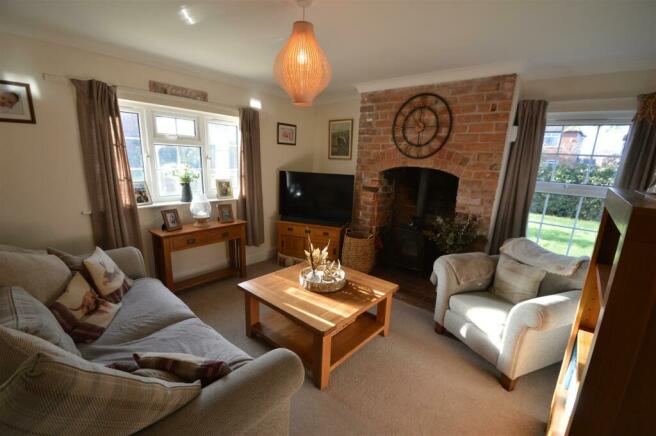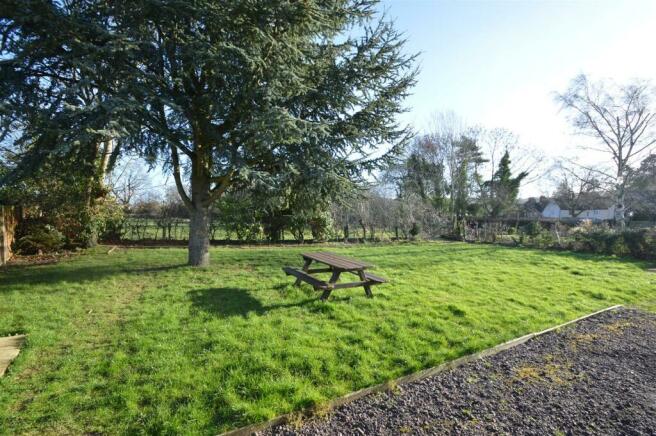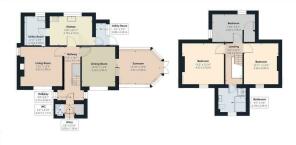
Horsebridge Road, Minsterley, Shrewsbury

- PROPERTY TYPE
Detached
- BEDROOMS
3
- BATHROOMS
1
- SIZE
Ask agent
- TENUREDescribes how you own a property. There are different types of tenure - freehold, leasehold, and commonhold.Read more about tenure in our glossary page.
Freehold
Key features
- Mature detached house
- Excellent scope to extend (S.T.P.P.)
- Well proportioned rooms
- Versatile accommodation
- Large driveway parking area
- Generous gardens
Description
Directions - From Shrewsbury take the A488 west travelling through the villages of Hanwood and Pontesbury. On reaching Minsterley proceed to the mini roundabout and continue straight over passing the fish and chip shop on the right hand side. Arriving at the next roundabout take the right turn down Horsebridge Road and the property will be found after a short distance on the right hand side identified by a Halls 'For Sale' board.
Situation - The property is attractively positioned within the village of Minsterley, which provides a selection of basic amenities including a mini supermarket, fish and chip shop, public house, church, primary school and veterinary surgery. A few miles away is Pontesbury which has a greater selection of amenities including a dental and medical practice. The county town of Shrewsbury is readily accessible for commuters with the A5 giving a quick link to the M54 motorway through to Telford. The property is also well placed to the nearby Hope Valley and Stiperstones which is well known amongst walkers.
Description - Belmont is a highly appealing and deceptively spacious mature detached house. The ground floor provides two reception rooms, conservatory, kitchen, utility and guest WC. To the first floor there are three well proportioned bedrooms and the family bathroom. Due to the size of the plot there is excellent scope for all prospective purchasers to extend the existing accommodation subject to the necessary planning permissions and building regs. Outside there is a generous amount of driveway parking with space for numerous vehicles. The gardens are of a good size and predominantly laid to lawn. Purchasers will be pleased to note that the rear garden adjoins fields.
Accommodation - Panelled part glazed entrance door leads into;
Entrance Porch - Built in cloaks cupboard. Door to:
Guest Wc - With tiled floor. Low level WC. Wall mounted wash hand basin.
Entrance Hall - With staircase rising to first floor. Built in under stair storage cupboard.
Dining Room - With sliding patio doors through to:
Living Room - With attractive exposed brick chimney breast and fireplace with tiled hearth housing log burning stove. Dual aspect windows.
Sun Room/Conservatory - With wraparound UPVC double glazed windows and polycarbonate roof. Twin glazed French doors providing access and views out to the rear gardens.
Kitchen - Providing a modern range of gloss eye and base level storage cupboards and drawers with generous work surface area over and incorporating a one and a half bowl FRANKE stainless steel sink unit and drainer with mixer tap. Integral electric BECKO oven and grill with 4 ring hob unit over and extractor hood. Space and plumbing for dishwasher. Access door to rear porch. Door to:
Utility Room - With fitted work top. Stainless steel sink unit and drainer with mixer tap. Space and plumbing for washing machine. Space for tumble dryer. Base level cupboards. Space for fridge freezer.
Rear Porch - Housing the oil fired MISTRAL central heating boiler. Panelled part glazed UPVC door to rear garden.
First Floor Landing -
Bedroom 1 - With attractive aspect with Stiperstones hill in the distance.
Bedroom 2 -
Bedroom 3 - With built in airing cupboard housing insulated hot water cylinder with slatted shelving over.
Bathroom - With tile effect flooring and providing a white suite comprising low level WC, pedestal wash hand basin and corner panelled bath with feeder shower attachment. Shower cubicle with inset tiling and wall mounted electric shower. Extractor fan.
Outside - The property is approached over a generous tarmacadam driveway with timber gates providing parking for numerous vehicles, whilst also giving the opportunity for the construction of a garage subject to any necessary building regulations.
The Gardens - To the front and rear the gardens are extensively lawned for ease of maintenance and provide a lovely space. There is excellent scope for all gardening enthusiasts to introduce there own designs and tastes. Immediately adjacent to the Conservatory is a part gravelled and concreted area which again offers potential for a patio/sun terrace. It should be noted that the rear gardens adjoin farmland.
General Remarks -
Fixtures And Fittings - Only those items described in these particulars are included in the sale.
Services - Mains water, electricity and drainage are understood to be connected. None of these services have been tested.
Tenure - Freehold. Purchasers must confirm via their solicitor.
Council Tax - The property is currently showing as Council Tax Band E. Please confirm the council tax details via Shropshire Council on or visit
Viewings - Halls, 2 Barker Street, Shrewsbury, Shropshire SY1 1QJ. Tel: . Email:
Brochures
Horsebridge Road, Minsterley, ShrewsburyBrochureCouncil TaxA payment made to your local authority in order to pay for local services like schools, libraries, and refuse collection. The amount you pay depends on the value of the property.Read more about council tax in our glossary page.
Ask agent
Horsebridge Road, Minsterley, Shrewsbury
NEAREST STATIONS
Distances are straight line measurements from the centre of the postcode- Church Stretton Station8.9 miles
About the agent
Halls are one of the oldest and most respected independent firms of Estate Agents, Chartered Surveyors, Auctioneers and Valuers with offices covering Shropshire, Worcestershire, Mid-Wales, the West Midlands and neighbouring counties, and are ISO 9000 fully accredited.
Industry affiliations




Notes
Staying secure when looking for property
Ensure you're up to date with our latest advice on how to avoid fraud or scams when looking for property online.
Visit our security centre to find out moreDisclaimer - Property reference 32852944. The information displayed about this property comprises a property advertisement. Rightmove.co.uk makes no warranty as to the accuracy or completeness of the advertisement or any linked or associated information, and Rightmove has no control over the content. This property advertisement does not constitute property particulars. The information is provided and maintained by Halls Estate Agents, Shrewsbury. Please contact the selling agent or developer directly to obtain any information which may be available under the terms of The Energy Performance of Buildings (Certificates and Inspections) (England and Wales) Regulations 2007 or the Home Report if in relation to a residential property in Scotland.
*This is the average speed from the provider with the fastest broadband package available at this postcode. The average speed displayed is based on the download speeds of at least 50% of customers at peak time (8pm to 10pm). Fibre/cable services at the postcode are subject to availability and may differ between properties within a postcode. Speeds can be affected by a range of technical and environmental factors. The speed at the property may be lower than that listed above. You can check the estimated speed and confirm availability to a property prior to purchasing on the broadband provider's website. Providers may increase charges. The information is provided and maintained by Decision Technologies Limited. **This is indicative only and based on a 2-person household with multiple devices and simultaneous usage. Broadband performance is affected by multiple factors including number of occupants and devices, simultaneous usage, router range etc. For more information speak to your broadband provider.
Map data ©OpenStreetMap contributors.





