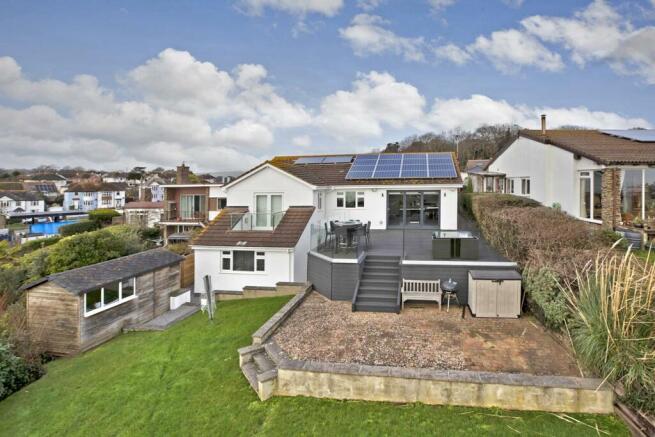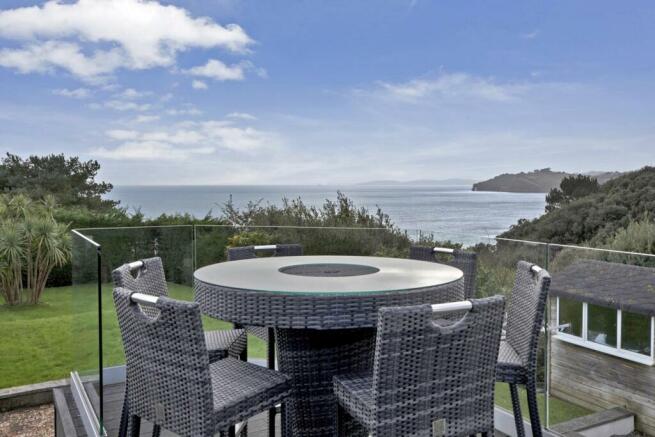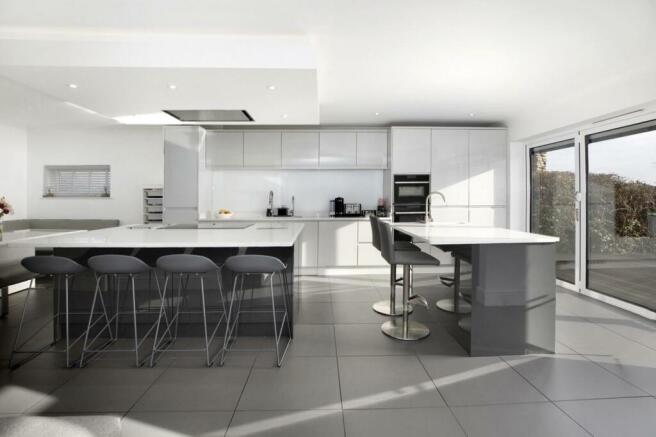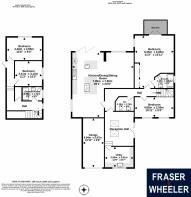
Pinewood Close, Dawlish, EX7

- PROPERTY TYPE
Detached
- BEDROOMS
4
- BATHROOMS
2
- SIZE
Ask agent
- TENUREDescribes how you own a property. There are different types of tenure - freehold, leasehold, and commonhold.Read more about tenure in our glossary page.
Freehold
Key features
- STUNNING SEA VIEWS
- LARGE TERRACE/BALCONY
- SOLAR PANELS
- 4 BEDROOMS
- MATER EN SUITE SHOWER ROOM AND BALCONY
- EXCELLENT CONDITION
- GARAGE AND PLENTY OF PARKING
- FREEHOLD
- COUNCIL TAX BAND - E
- EPC - B
Description
FRONT DOOR AND SIDE WINDOWS TO:
RECEPTION HALL: A lovely bright space with vaulted ceiling, under floor heating, 2 Velux windows spit lights and doors leading to:
KITCHEN/DINING/SITTING ROOM: This remarkable open plan space, adorned with luxurious features designed for modern living. Enjoy the comfort of an electrically heated tiled floor as you take in the natural light filtering through uPVC double glazed windows, offering views of the picturesque garden and sparkling sea beyond.
Transforming seamlessly, the BI Fold doors, complete with inset blinds, beckon you to the rear terrace, where panoramic vistas await. The sleek kitchen area boasts high gloss base and eye level units, complemented by solid work surfaces. Two island units, each incorporating breakfast bars, provide ample space for culinary endeavors and casual dining.
Equipped for culinary excellence, the kitchen features an inset sink with HOT TAP and waste disposal, alongside an induction hob with a remote-controlled extractor hood. Additional conveniences include a fitted eye level double oven, dishwasher, and a second sink with a swan neck mixer tap. A wine fridge adds a touch of sophistication to the space.
Enhancing the ambiance, feature color-changing lighting and spotlights create a welcoming atmosphere, while designated seating and dining areas offer versatility for entertaining or relaxation. Whether preparing meals or enjoying the company of loved ones, this open plan layout effortlessly combines style and functionality.
UTILITY ROOM: A versatile space with high gloss base and eye level units, solid work surfaces over, inset sink unit, integrated washing machine, space for appliance, uPVC double glazed window to the front and spot lights.
CLOAKROOM: Suite comprising WC, wash hand basin, spot lights, extractor fan and heated towel rail.
BEDROOM 1: A spacious room with uPVC double glazed doors leading to a balcony, uPVC double glazed window to the side, coved ceiling with spot lights, fitted wardrobes, radiator and door to the en suite.
EN SUITE SHOWER ROOM: Suite comprising walk in double shower enclosure with glass screen, WC, his and hers sink unit with storage below, extractor fan and obscure uPVC double glazed window to the side.
BALCONY: A fantastic space to take in the views over the garden and coastline, glass and stainless steel balustrade and space for a small table and chairs.
BEDROOM 2: 2 uPVC double glazed windows to the front, radiator, coved ceiling and spot lights.
LOWER LANDING: Spot lights, uPVC double glazed window to the side, radiator, uPVC double glazed door leading to the rear garden, airing cupboard with slated shelving, radiator and spot light, doors to:
BEDROOM 3: uPVC double glazed window to the rear, radiator, coved ceiling and spot lights.
BEDROOM 4: uPVC double glazed window to the side, coved ceiling and spot lights.
SHOWER ROOM: Suite comprising walk in double shower enclosure with glass screen, WC, wash hand basin with storage below, spot lights, obscure uPVC double glazed window to the side and heated towel rail.
OUTSIDE: As you enter the property, you're greeted by a brick-paved driveway offering ample off-road parking, leading to the garage. A pathway with steps guides you to the front door, while side access, adorned with captivating external lighting, adds to the charm.
The highlight of this home is its stunning rear garden, enjoying a southerly aspect and offering a remarkable degree of privacy. Step through the open plan living space onto a spacious composite decked terrace, the perfect spot to soak in breath-taking views of the coastline. Enhanced with a sleek glass balustrade, this terrace seamlessly connects to a brick-paved patio area, ideal for outdoor entertaining. Beyond lies the expansive lawn adorned with mature shrubs and hedges, creating a serene oasis. For outdoor enthusiasts, a rear access gate provides easy access to the South West Coast Path.
Convenience is paramount, with the local beach circa a leisurely 10-minute stroll away, while essential amenities are within easy reach. Adding to the appeal, the property features index-linked and owned solar panels, ensuring energy efficiency and cost savings.
To truly grasp the allure of this residence, a viewing is essential.
Brochures
BrochureBrochureCouncil TaxA payment made to your local authority in order to pay for local services like schools, libraries, and refuse collection. The amount you pay depends on the value of the property.Read more about council tax in our glossary page.
Ask agent
Pinewood Close, Dawlish, EX7
NEAREST STATIONS
Distances are straight line measurements from the centre of the postcode- Dawlish Station0.7 miles
- Dawlish Warren Station0.9 miles
- Starcross Station2.6 miles
About the agent
The three directors of Fraser @ Wheeler Estate Agents are all longstanding local residents of Dawlish and the surrounding areas with not only a passion for the estate agency business but also a total of over seventy years experience in residential estate agency sales.
The knowledge of property amassed by Fraser & Wheeler Estate Agents is remarkable, indeed many local properties have been sold by the directors not just once but several times over. This knowledge and experience is invalu
Notes
Staying secure when looking for property
Ensure you're up to date with our latest advice on how to avoid fraud or scams when looking for property online.
Visit our security centre to find out moreDisclaimer - Property reference FAW_004017. The information displayed about this property comprises a property advertisement. Rightmove.co.uk makes no warranty as to the accuracy or completeness of the advertisement or any linked or associated information, and Rightmove has no control over the content. This property advertisement does not constitute property particulars. The information is provided and maintained by Fraser & Wheeler, Dawlish. Please contact the selling agent or developer directly to obtain any information which may be available under the terms of The Energy Performance of Buildings (Certificates and Inspections) (England and Wales) Regulations 2007 or the Home Report if in relation to a residential property in Scotland.
*This is the average speed from the provider with the fastest broadband package available at this postcode. The average speed displayed is based on the download speeds of at least 50% of customers at peak time (8pm to 10pm). Fibre/cable services at the postcode are subject to availability and may differ between properties within a postcode. Speeds can be affected by a range of technical and environmental factors. The speed at the property may be lower than that listed above. You can check the estimated speed and confirm availability to a property prior to purchasing on the broadband provider's website. Providers may increase charges. The information is provided and maintained by Decision Technologies Limited.
**This is indicative only and based on a 2-person household with multiple devices and simultaneous usage. Broadband performance is affected by multiple factors including number of occupants and devices, simultaneous usage, router range etc. For more information speak to your broadband provider.
Map data ©OpenStreetMap contributors.





