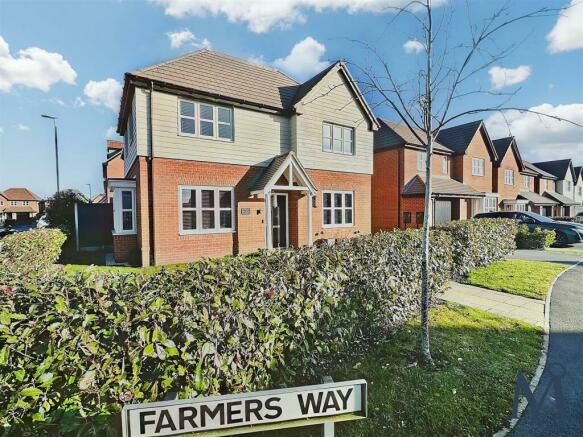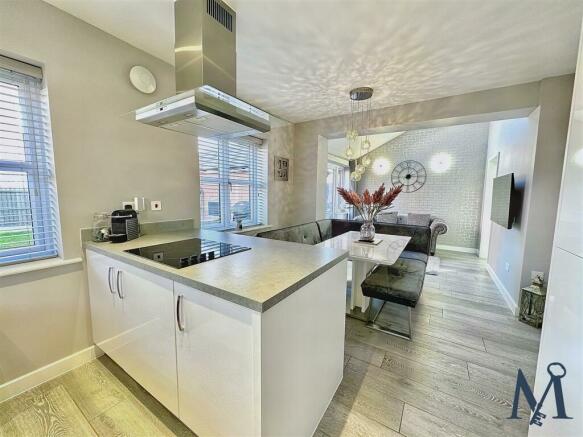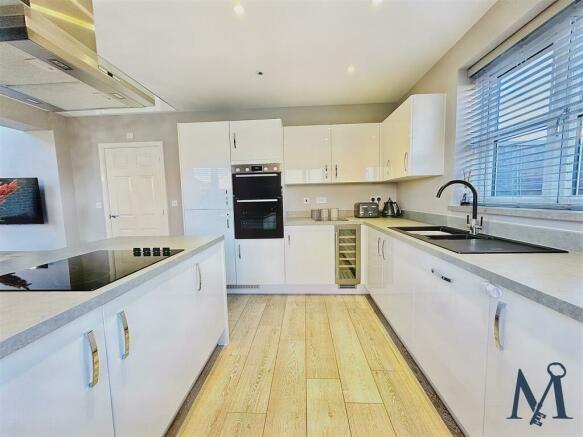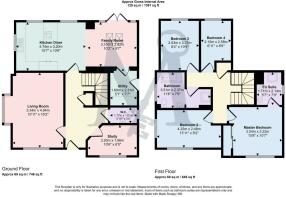Farmers Way, Hugglescote, Coalville

- PROPERTY TYPE
Detached
- BEDROOMS
4
- BATHROOMS
2
- SIZE
1,391 sq ft
129 sq m
- TENUREDescribes how you own a property. There are different types of tenure - freehold, leasehold, and commonhold.Read more about tenure in our glossary page.
Freehold
Key features
- A Truly Stunning Family Home
- Open Plan Family Room / Kitchen Diner
- Ground Floor Study/Play Room
- Four Piece Family Bathroom
- Single Garage With Rear Store
- Beautifully Landscaped Gardens
- Fully Fitted Kitchen & Separate Utility
- Feature Vaulted Ceilings & Stylish Decor
- Large Corner Plot With 5 Year NHBC
- Virtual Property Tour Available
Description
A large entrance hall welcomes you into this wonderful home with immediate access to the convenience of a WC, with a PLAYROOM or must have STUDY located on the ground floor for those working from home. A dual aspect and SPACIOUS LIVING ROOM incorporating a feature bay window provides the IDEAL SPACE TO RELAX AND UNWIND of an evening.
The kitchen is a chef's dream and a true highlight of this home, having an island with an inset hob, and further INTEGRATED APPLIANCES that include; a fridge freezer, dishwasher, double oven, and wine fridge. A feature pendant light adds a touch of elegance over the DINING AREA, while the SEPARATE UTILITY ROOM offers convenience. THE OPEN PLAN FAMILY ROOM, complete with vaulted ceiling and skylight that adds to the already bright and airy atmosphere. The open-plan live-in kitchen diner opens onto the rear garden, creating a seamless indoor-outdoor flow and provides AMPLE SPACE for relaxation for all the family.
With 4 bedrooms, including an en-suite to the master bedroom which also benefits from FITTED MIRRORED WARDROBES, this home is perfect for families. The main family bathroom features a FOUR-PIECE SUITE, adding a touch of luxury, complete with a bath, WC, wash hand basin and separate double shower unit.
The LANDSCAPED FRONT AND REAR GARDENS are perfect for outdoor entertaining, with an Indian sandstone patio providing the ideal spot for al fresco dining. The CORNER PLOT also includes a single DETACHED GARAGE with a rear separate store, as well as a LARGE DRIVEWAY providing off road parking for several vehicles.
On The Ground Floor -
Entrance Hall -
Ground Floor W/C -
Study - 3.20m x 1.96m (10'6" x 6'5") -
Living Room - 3.33m x 4.93m (10'11" x 16'2") -
Kitchen Diner - 4.75m x 3.20m (15'7" x 10'6") -
Open Plan Family Room - 3.10m x 2.92m (10'2" x 9'7") -
Utility Room - 1.70m x 2.31m (5'7" x 7'7") -
On The First Floor -
Landing -
Master Bedroom - 3.25m x 3.23m (10'8" x 10'7") -
En-Suite - 1.70m x 2.13m (5'7" x 7'0") -
Bedroom Two - 4.24m x 2.49m (13'11" x 8'2") -
Bedroom Three - 2.54m 3.28m (8'4" 10'9") -
Bedroom Four - 2.11m x 2.59m (6'11" x 8'6") -
4Pc Family Bathroom - 3.51m 2.36m (11'6" 7'9") -
On The Outside -
Rear Garden -
Front Garden -
Single Garage - 3.15m x 5.64m (10'4" x 18'6") -
Driveway -
Brochures
Farmers Way, Hugglescote, CoalvilleBrochure- COUNCIL TAXA payment made to your local authority in order to pay for local services like schools, libraries, and refuse collection. The amount you pay depends on the value of the property.Read more about council Tax in our glossary page.
- Band: E
- PARKINGDetails of how and where vehicles can be parked, and any associated costs.Read more about parking in our glossary page.
- Yes
- GARDENA property has access to an outdoor space, which could be private or shared.
- Yes
- ACCESSIBILITYHow a property has been adapted to meet the needs of vulnerable or disabled individuals.Read more about accessibility in our glossary page.
- Ask agent
Farmers Way, Hugglescote, Coalville
NEAREST STATIONS
Distances are straight line measurements from the centre of the postcode- Loughborough Station9.1 miles
Notes
Staying secure when looking for property
Ensure you're up to date with our latest advice on how to avoid fraud or scams when looking for property online.
Visit our security centre to find out moreDisclaimer - Property reference 32854294. The information displayed about this property comprises a property advertisement. Rightmove.co.uk makes no warranty as to the accuracy or completeness of the advertisement or any linked or associated information, and Rightmove has no control over the content. This property advertisement does not constitute property particulars. The information is provided and maintained by Maynard Estates, Leicestershire. Please contact the selling agent or developer directly to obtain any information which may be available under the terms of The Energy Performance of Buildings (Certificates and Inspections) (England and Wales) Regulations 2007 or the Home Report if in relation to a residential property in Scotland.
*This is the average speed from the provider with the fastest broadband package available at this postcode. The average speed displayed is based on the download speeds of at least 50% of customers at peak time (8pm to 10pm). Fibre/cable services at the postcode are subject to availability and may differ between properties within a postcode. Speeds can be affected by a range of technical and environmental factors. The speed at the property may be lower than that listed above. You can check the estimated speed and confirm availability to a property prior to purchasing on the broadband provider's website. Providers may increase charges. The information is provided and maintained by Decision Technologies Limited. **This is indicative only and based on a 2-person household with multiple devices and simultaneous usage. Broadband performance is affected by multiple factors including number of occupants and devices, simultaneous usage, router range etc. For more information speak to your broadband provider.
Map data ©OpenStreetMap contributors.




