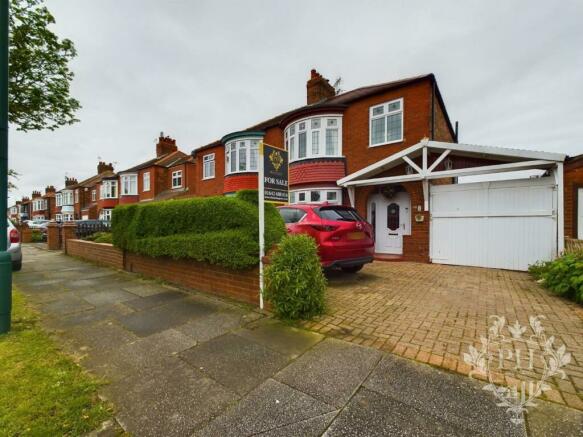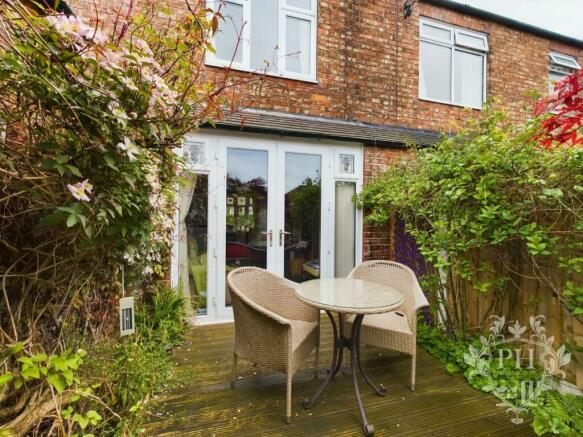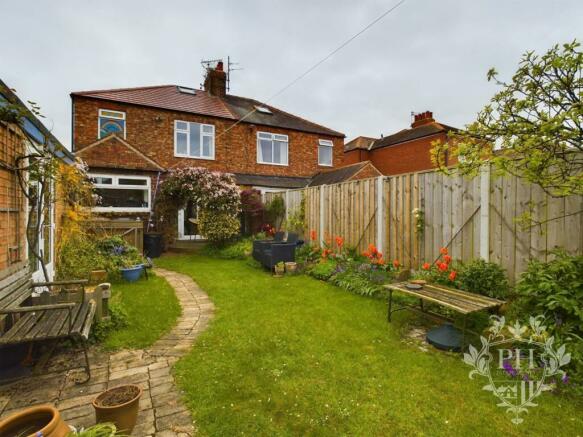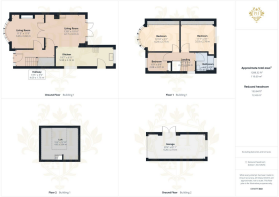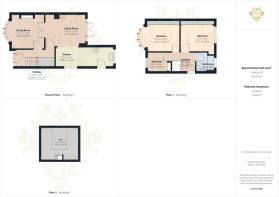
Windsor Road, Redcar

- PROPERTY TYPE
Semi-Detached
- BEDROOMS
3
- BATHROOMS
1
- SIZE
Ask agent
- TENUREDescribes how you own a property. There are different types of tenure - freehold, leasehold, and commonhold.Read more about tenure in our glossary page.
Freehold
Key features
- SEMI DETACHED HOUSE
- 3 BEDROOMS
- TWO RECEPTION ROOMS
- DRIVEWAY AND GARAGE
- LARGE REAR GARDEN
- LOG BURNER FIRE
- CARPORT
- ARRANGE YOUR VIEWING TODAY
- VIRTUAL TOUR AVAILABLE
Description
Entrance Hall - 4.09m x 1.75m (13'5 x 5'9) - Step across the threshold of this charming home through an elegant white double-glazed door and find yourself in a welcoming hallway, where the red carpet underfoot leads you past a practical storage cupboard. A substantial central heating radiator promises a warm embrace, guiding you to the dual reception areas with a staircase to the first floor
Reception Room - 3.43m x 3.58m (11'3 x 11'9) - The front-facing reception room is a testament to classic elegance, boasting a grand bay window that bathes the space in natural light. Red carpets and pristine white walls provide a canvas for your personal touch, while the eye is drawn to the stunning feature fireplace, its marble tile surround exuding sophistication. Double doors offer an invitation to the adjoining reception room, with the option to merge both spaces into an expansive area for grand entertaining should you desire.
Reception Room - 4.17m x 3.30m (13'8 x 10'10) - Venture to the second reception room and discover a serene retreat at the back of the residence. Here, the allure of a crackling log burner fire sets the scene for tranquil evenings. Effortlessly extend your living space outdoors with the graceful white French doors that open out to a sizeable, verdant garden. This room also boasts a handy storage cupboard and a central heating radiator, ensuring comfort and convenience
Kitchen - 5.97m x 2.11m (19'7 x 6'11) - The heart of the home, the kitchen, is located at the rear and presents a practical wood flooring solution that marries durability with easy maintenance. Ample storage is found within the assortment of wall, base, and drawer units, complemented by ample space for essential white goods. Although it may benefit from a contemporary update, this kitchen remains a hospitable area with a large window offering picturesque views of the garden. A uPVC door provides direct access to the driveway and rear garden, with an additional window to the side ensuring the room is awash with light. Spacious enough to house a cosy dining nook, the kitchen awaits the culinary exploits of its new homeowner.
Landing - 2.46m x 2.06m (8'1 x 6'9) - Step through the crimson-hued landing, flanked by walls adorned in bold red and pristine white, which leads to a trio of inviting bedrooms, a communal family bathroom, and a loft area.
Master Bedroom - 4.22m x 2.77m (13'10 x 9'1) - The master bedroom is a statement of elegance, with a bay front that commands attention, and a striking feature wall in shades of pink that harmoniously aligns with the bespoke fitted wardrobes. A substantial central heating radiator ensures a warm and inviting ambiance, while the generous dimensions easily accommodate a king-sized bed, promising a haven of tranquility.
Bedroom Two - 3.53m x 2.77m (11'7 x 9'1) - Venture to the rear to discover the second bedroom, a serene retreat with a generous window that frames the verdant beauty of the garden. Comfort is guaranteed with a substantial radiator and neutral decor that serves as the perfect canvas for personalisation. The room boasts expansive fitted wardrobes with sliding doors and is spacious enough to comfortably fit a double bed, leaving ample room for additional furnishings
Bedroom Three - 2.06m x 2.06m (6'9 x 6'9) - The third bedroom, modest in size yet brimming with potential, enjoys a position at the front elevation of the home. Currently purposed as an office, it offers abundant space for a single bed and benefits from inbuilt storage, with the versatility to accommodate additional compact storage solutions.
Family Bathroom - 1.93m x 2.06m (6'4 x 6'9) - Within the family bathroom, discover a classic three-piece suite comprised of a toilet, sink, and a welcoming bathtub equipped with a thermostatic shower and dual protective screens. Gaze upon the exquisite, artisan-crafted stained glass window that adds a touch of elegance to the space. A chrome ladder-style towel warmer adds a modern convenience, while the fully tiled walls ensure effortless maintenance and cleanliness.
External - Externally, the property extends a warm invitation with an expansive drive that provides copious off-road parking, complemented by a covered carport. This private avenue leads to a detached garage, with power and light, a testament to the thoughtful design of the residence. The rear garden is a masterpiece of outdoor living, boasting a sizeable lawn interspersed with a charming decking area that beckons for al fresco furniture, creating the perfect setting for relaxation and entertainment. A greenhouse stands ready for those with a green thumb, rounding off the offerings of this enchanting home.
It is also worth noting that the property had a new roof a little over a year ago and the front, side and rear elevation of the property is fitted with external electrical lighting.
Brochures
Windsor Road, RedcarBrochureCouncil TaxA payment made to your local authority in order to pay for local services like schools, libraries, and refuse collection. The amount you pay depends on the value of the property.Read more about council tax in our glossary page.
Band: C
Windsor Road, Redcar
NEAREST STATIONS
Distances are straight line measurements from the centre of the postcode- Redcar East Station0.2 miles
- Redcar Central Station0.8 miles
- Longbeck Station1.6 miles
About the agent
Welcome to PH Estate Agents
Here at PH Estate Agents, we understand the experience of moving, whether it be the joy of owning your first home or investment, or the emotions attached to selling a home for a loved one, we are here to guide you through the process and ensure your property journey is as smooth as possible. We offer guidance for what you will experience throughout the entire process.
What We Do
Notes
Staying secure when looking for property
Ensure you're up to date with our latest advice on how to avoid fraud or scams when looking for property online.
Visit our security centre to find out moreDisclaimer - Property reference 32820114. The information displayed about this property comprises a property advertisement. Rightmove.co.uk makes no warranty as to the accuracy or completeness of the advertisement or any linked or associated information, and Rightmove has no control over the content. This property advertisement does not constitute property particulars. The information is provided and maintained by PH Estate Agents, Redcar. Please contact the selling agent or developer directly to obtain any information which may be available under the terms of The Energy Performance of Buildings (Certificates and Inspections) (England and Wales) Regulations 2007 or the Home Report if in relation to a residential property in Scotland.
*This is the average speed from the provider with the fastest broadband package available at this postcode. The average speed displayed is based on the download speeds of at least 50% of customers at peak time (8pm to 10pm). Fibre/cable services at the postcode are subject to availability and may differ between properties within a postcode. Speeds can be affected by a range of technical and environmental factors. The speed at the property may be lower than that listed above. You can check the estimated speed and confirm availability to a property prior to purchasing on the broadband provider's website. Providers may increase charges. The information is provided and maintained by Decision Technologies Limited.
**This is indicative only and based on a 2-person household with multiple devices and simultaneous usage. Broadband performance is affected by multiple factors including number of occupants and devices, simultaneous usage, router range etc. For more information speak to your broadband provider.
Map data ©OpenStreetMap contributors.
