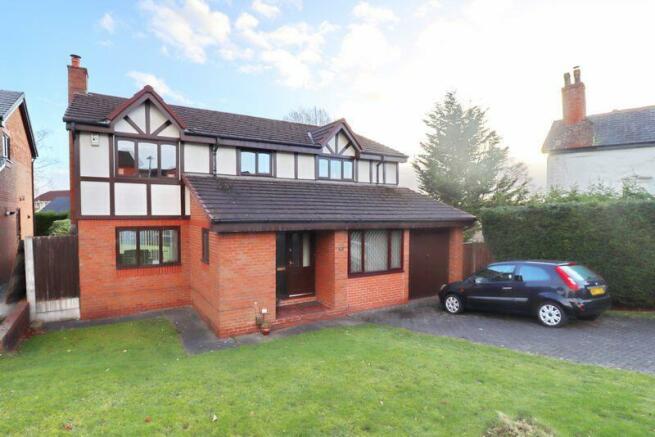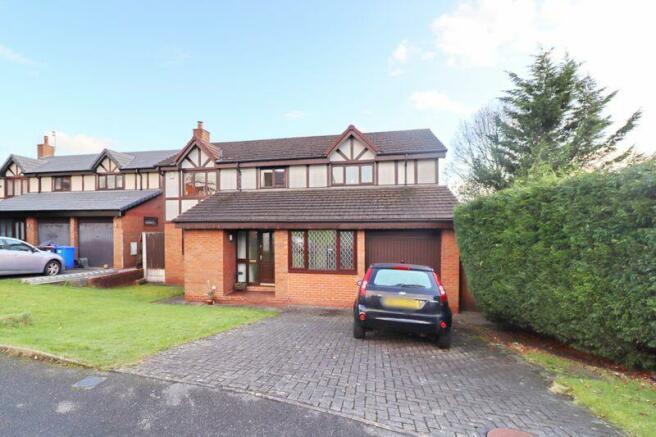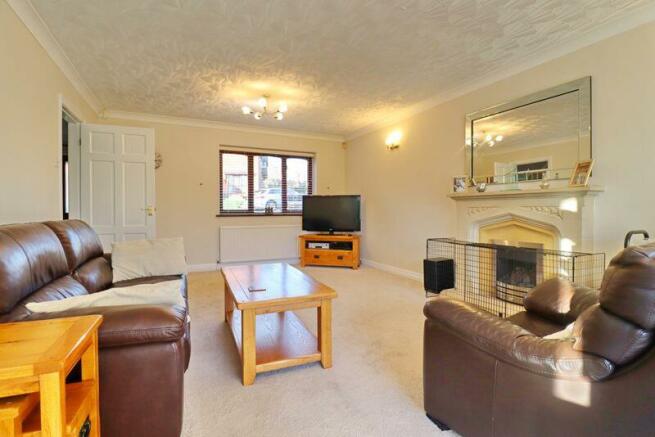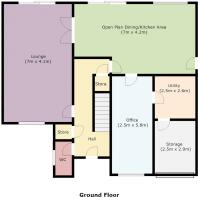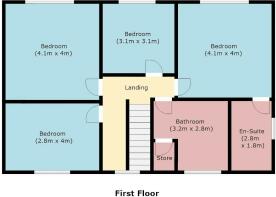
Landrace Drive, Worsley, Manchester

- PROPERTY TYPE
Detached
- BEDROOMS
4
- BATHROOMS
2
- SIZE
Ask agent
Key features
- Exclusive Superior Detached Home
- Desirable Cul-De-Sac
- Floor Area - 169 square metres/1,819.10 Square Feet
- Driveway Provides Ample Off Road Parking
- Spacious Lounge, Open Plan Dining/Kitchen, Home Office, Utility & Guest WC
- Four Double Bedrooms, En Suite & Family Bathroom
- Very Generous South Facing Private Garden
- Desirable Location With Excellent Schools, Amenities & Commuter Links
- Great South Facing Plot
Description
Additional Information
• Tenure type - Leasehold
• Length of lease – 999 Years From 21 January 1988
• Current ground rent - £120 per annum
• Paid to - Simarc
• Local Authority - Salford
• Council tax band – F
• Annual Price – £3,041
• Energy performance certificate rating (EPC) - C
• Floor Area - 169 square metres/1,819.10 Square Feet
• Boiler Type - Worcester combination boiler
• Age - fitted in 2019
• Last serviced – December 2023
Brochures
Full DetailsAdditional Information- COUNCIL TAXA payment made to your local authority in order to pay for local services like schools, libraries, and refuse collection. The amount you pay depends on the value of the property.Read more about council Tax in our glossary page.
- Band: F
- PARKINGDetails of how and where vehicles can be parked, and any associated costs.Read more about parking in our glossary page.
- Yes
- GARDENA property has access to an outdoor space, which could be private or shared.
- Yes
- ACCESSIBILITYHow a property has been adapted to meet the needs of vulnerable or disabled individuals.Read more about accessibility in our glossary page.
- Ask agent
Landrace Drive, Worsley, Manchester
NEAREST STATIONS
Distances are straight line measurements from the centre of the postcode- Walkden Station1.5 miles
- Patricroft Station2.6 miles
- Moorside Station2.7 miles
About the agent
Sell Well are your local Estate Agency for Worsley & Walkden, Swinton & Salford, Eccles Astley & Tyldesley and Little Hulton
Born from a genuine desire to offer an exceptional service for a competitive fee. Our mission is to deliver unrivalled customer service to both buyer and seller. Now with a large team of hand picked estate agents we have a reputation for delivering excellence and making the process as stress free as possible.
Market leaders in
Notes
Staying secure when looking for property
Ensure you're up to date with our latest advice on how to avoid fraud or scams when looking for property online.
Visit our security centre to find out moreDisclaimer - Property reference 12209718. The information displayed about this property comprises a property advertisement. Rightmove.co.uk makes no warranty as to the accuracy or completeness of the advertisement or any linked or associated information, and Rightmove has no control over the content. This property advertisement does not constitute property particulars. The information is provided and maintained by Sell Well, Worsley. Please contact the selling agent or developer directly to obtain any information which may be available under the terms of The Energy Performance of Buildings (Certificates and Inspections) (England and Wales) Regulations 2007 or the Home Report if in relation to a residential property in Scotland.
*This is the average speed from the provider with the fastest broadband package available at this postcode. The average speed displayed is based on the download speeds of at least 50% of customers at peak time (8pm to 10pm). Fibre/cable services at the postcode are subject to availability and may differ between properties within a postcode. Speeds can be affected by a range of technical and environmental factors. The speed at the property may be lower than that listed above. You can check the estimated speed and confirm availability to a property prior to purchasing on the broadband provider's website. Providers may increase charges. The information is provided and maintained by Decision Technologies Limited. **This is indicative only and based on a 2-person household with multiple devices and simultaneous usage. Broadband performance is affected by multiple factors including number of occupants and devices, simultaneous usage, router range etc. For more information speak to your broadband provider.
Map data ©OpenStreetMap contributors.
