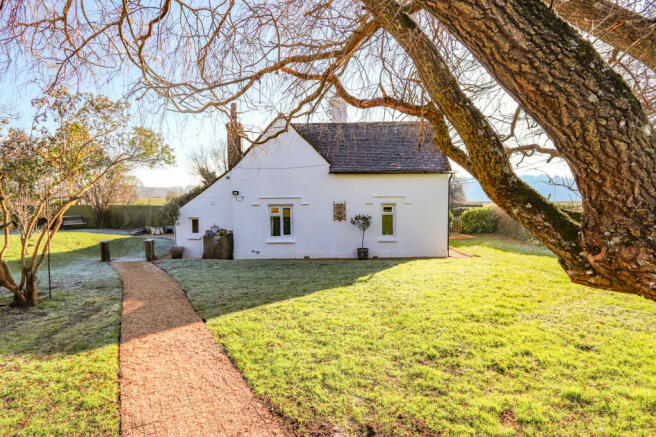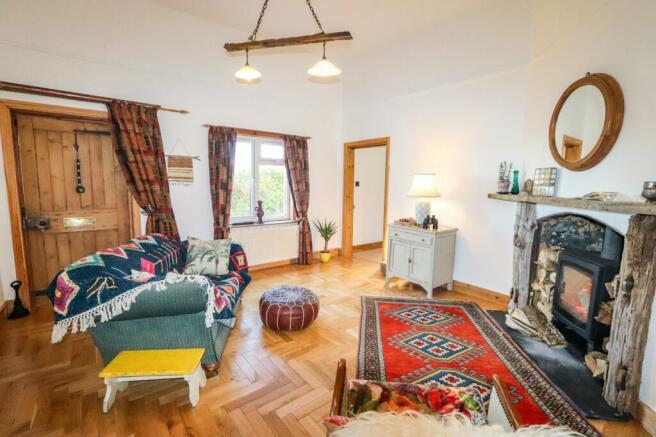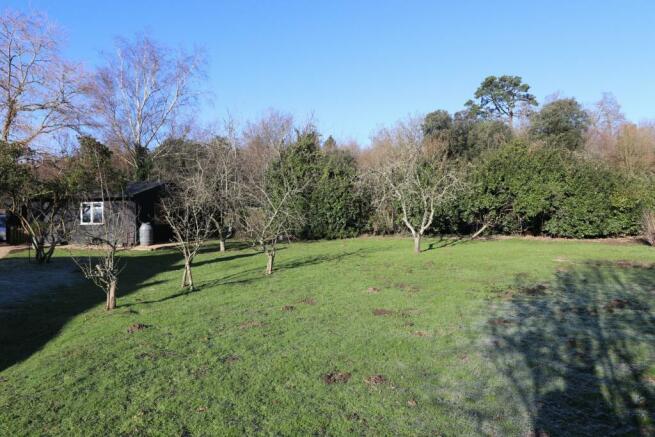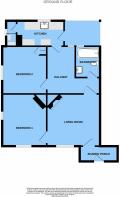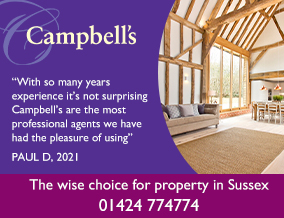
Compass Lane, Ninfield, TN33

- PROPERTY TYPE
Semi-Detached Bungalow
- BEDROOMS
2
- SIZE
Ask agent
- TENUREDescribes how you own a property. There are different types of tenure - freehold, leasehold, and commonhold.Read more about tenure in our glossary page.
Freehold
Key features
- Semi Detached Cottage
- 2 Bedrooms
- Established Gardens
- Detached Double Garage
- Ample Parking
- South Westerly Garden
Description
Viewing is essential to appreciate this beautifully presented semi-detached estate cottage that occupies a lovely rural setting and enjoys fabulous south westerly views over open countryside towards the South Downs. The accommodation is beautifully presented and approached through an entrance porch with attractive quarry tiled floor. Throughout the property are many notable features and the attractive living room enjoys views to the front with herringbone woodblock flooring and a wood burning stove. The kitchen leads into a utility area and into the inner hallway which is ideal for a breakfast table. There are also two double bedrooms, the main having a dual aspect. All the rooms enjoy attractive views onto the gardens and beyond. The gardens are a real feature of the property being larger than average, offering good sized areas of lawn and taking in the south westerly views, with a small orchard and pathways that wind around the property leading to a patio and back to the garage and parking. The garage is of timber construction and provides parking to the front.
THE ACCOMMODATION COMPRISES
A shared porch with attractive quarry tiled, cupboard housing the meters and panelled private door to
LIVING ROOM
13' 5" x 13' 1" (4.09m x 3.99m) with window taking in views of the garden and the South Downs beyond. There is an attractive corner fireplace with inset wood burning stove on a slate hearth and herringbone wood block floor.
BEDROOM 1
13' 1" x 11' 2" (3.99m x 3.40m) a dual aspect room with boarded up attractive fireplace with wooden mantel. From the living room a door leads to an
L SHAPED INNER HALLWAY
11' 5" x 6' 6" (3.48m x 1.98m) plus 5' 7" x 3' 3" (1.70m x 0.99m) with a 10' high ceiling and tiled floor with window to rear, ideal as a breakfast area.
BATHROOM
7' 5" x 5' 0" (2.26m x 1.52m) with tiled floor and fitted with a white panelled bath with tiled enclosure and shower screen, vanity sink unit, low level wc.
BEDROOM 2
12' 3" x 11' 5" (3.73m x 3.48m) with window to side, cupboard with hanging rail housing the water tank.
KITCHEN
12' 0" x 6' 10" (3.66m x 2.08m) with window to rear and glazed door to side, fitted with a range of base units providing cupboards and drawers with hardwood working surface, freestanding oven and a butler sink with mixer tap. A door leads to
UTILITY AREA
7' 0" x 3' 8" (2.13m x 1.12m) with window to side. From the kitchen is a
PORCH
7' 0" x 6' 7" (2.13m x 2.01m)
OUTSIDE
The property has a pedestrian pathway to the front door. In addition a driveway provides ample parking with access to the garage. The gardens are established with mature hedging and from the front enjoy a southerly aspect towards the South Downs. The property is surrounded by a good sized area of lawn that is interspersed with gravel pathways that connect to the garage and parking. The rear garden offers a large area of lawn interspersed with fruit trees and is hedge and fence enclosed.
GARAGE
17' 5" x 19' 1" (5.31m x 5.82m) of timber construction with power and light, two windows looking onto the garden and two sets of double hinged doors.
COUNCIL TAX
Rother District Council
Band D - £2380 (2023/24)
Brochures
Brochure 1- COUNCIL TAXA payment made to your local authority in order to pay for local services like schools, libraries, and refuse collection. The amount you pay depends on the value of the property.Read more about council Tax in our glossary page.
- Band: D
- PARKINGDetails of how and where vehicles can be parked, and any associated costs.Read more about parking in our glossary page.
- Yes
- GARDENA property has access to an outdoor space, which could be private or shared.
- Yes
- ACCESSIBILITYHow a property has been adapted to meet the needs of vulnerable or disabled individuals.Read more about accessibility in our glossary page.
- Ask agent
Compass Lane, Ninfield, TN33
NEAREST STATIONS
Distances are straight line measurements from the centre of the postcode- Battle Station4.0 miles
- Crowhurst Station4.2 miles
- Cooden Beach Station4.6 miles
About the agent
Campbell's are the wise choice for property in Sussex.
Call the expert team on 01424 774774
Industry affiliations



Notes
Staying secure when looking for property
Ensure you're up to date with our latest advice on how to avoid fraud or scams when looking for property online.
Visit our security centre to find out moreDisclaimer - Property reference 27123187. The information displayed about this property comprises a property advertisement. Rightmove.co.uk makes no warranty as to the accuracy or completeness of the advertisement or any linked or associated information, and Rightmove has no control over the content. This property advertisement does not constitute property particulars. The information is provided and maintained by Campbell's, Battle. Please contact the selling agent or developer directly to obtain any information which may be available under the terms of The Energy Performance of Buildings (Certificates and Inspections) (England and Wales) Regulations 2007 or the Home Report if in relation to a residential property in Scotland.
*This is the average speed from the provider with the fastest broadband package available at this postcode. The average speed displayed is based on the download speeds of at least 50% of customers at peak time (8pm to 10pm). Fibre/cable services at the postcode are subject to availability and may differ between properties within a postcode. Speeds can be affected by a range of technical and environmental factors. The speed at the property may be lower than that listed above. You can check the estimated speed and confirm availability to a property prior to purchasing on the broadband provider's website. Providers may increase charges. The information is provided and maintained by Decision Technologies Limited. **This is indicative only and based on a 2-person household with multiple devices and simultaneous usage. Broadband performance is affected by multiple factors including number of occupants and devices, simultaneous usage, router range etc. For more information speak to your broadband provider.
Map data ©OpenStreetMap contributors.
