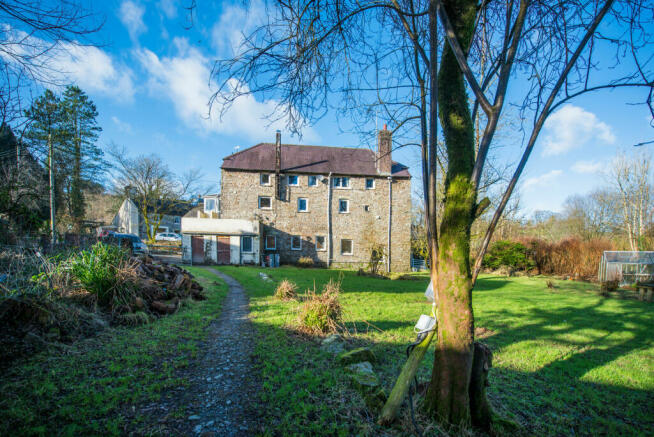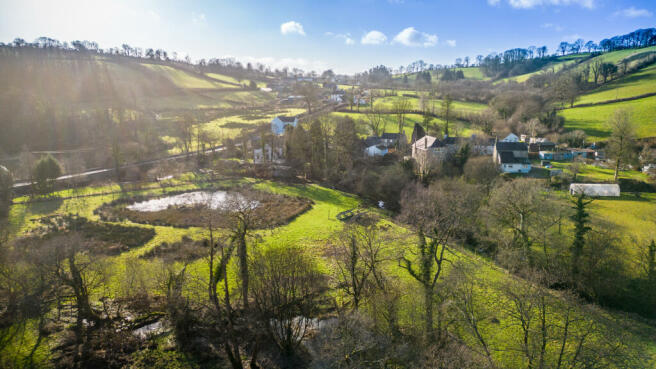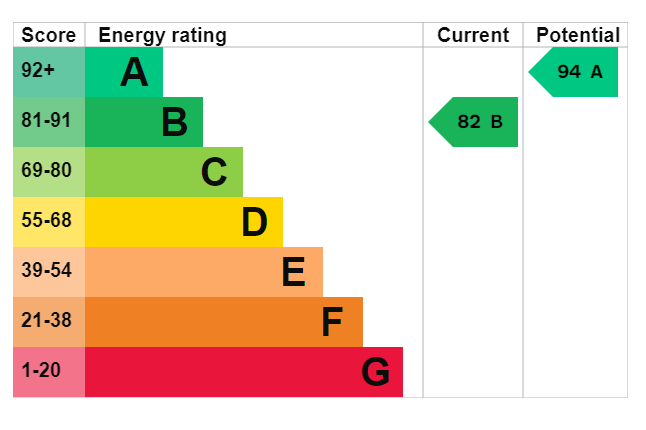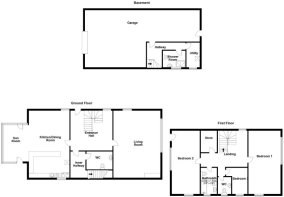Rhydowen Mill, Rhydowen, Llandysul, Ceredigion
- PROPERTY TYPE
Smallholding
- BEDROOMS
3
- BATHROOMS
2
- SIZE
2,756 sq ft
256 sq m
Description
The property itself offers elevated living accommodation with three good sized bedrooms, with potential to adapt/large the accommodation on the ground floor. The property has various historical features dating back to when the property was a working mill for the area along with now defunct hydro-electric machinery. The Mill now has excellent green credentials by now offering an Air Source Heat Pump and Photo Voltaic Solar panels.
Additionally, the property has some useful stabling, a recently formed pond, as well as bordering the River Cleddau to the left
and bottom fields.
Viewing is highly recommended to appreciate the accommodation on offer and the chance to own a historic mill in a sought after West Wales location.
NEGOTIATIONS All interested parties are respectfully requested to negotiate directly with the Selling Agents.
MONEY LAUNDERING REGULATIONS On putting forward an offer to purchase you will be required to produce adequate identification to prove your identity within the terms of the Money Laundering Regulations (MLR 2017 came into force 26th June 2017). Appropriate examples: Passport or Photographic Driving Licence and a recent Utility Bill.
MORTGAGE SERVICES if you require a Mortgage, (whether buying through Fine and Country West Wales or any other agent), then please get in touch. We have an in-house independent mortgage adviser who has access to a wealth of mortgage products. Appointments can be arranged to suit your individual requirements. Should you decide to use the services of a mortgage broker, you should know that we would expect to receive a referral fee of £250.00 from them for recommending you to them.
SURVEY DEPARTMENT if you are not buying through Fine and Country West Wales then why not let our qualified surveyors inspect and report on the home you are buying before you complete the purchase. We can undertake RICS Home Surveys Level 1, Level 2 (survey only), and Level 2 (survey and valuation) these will provide a comment on any significant defects and items requiring repair. For further information contact any of our offices.
Entrance Hall:
Solid wood stable type entrance door, double glazed Georgian style window to fore, radiator, open tread staircase to first floor accommodation, under stairs storage cupboard, beamed ceiling, Suffolk latch doors to:
Kitchen / Dining Room:
6.12m x 4.37m
Double glazed Georgian style window to fore, double glazed window to rear, exposed stone and white painted walls, open beam ceiling. Fitted light oak base, wall and drawer units with work surfaces over, to include single bowl, double drainer sink unit, mixer tap, Rangemaster duel fuel cooking range with 5 ring gas hob with electric hotplate, gas double oven. Oil fired Rayburn providing cooking facilities (not tested), glass fronted display, wine rack, Opening through to;
Sunroom:
3.05m x 2.62m
Lovely south facing seating area with double glazed windows, double glazed side exterior doors, steps descending to raised terrace/patio with further steps down to driveway.
Living Room:
6.2m x 5.05m
Exposed stone walls with feature arch to fabulous inglenook fireplace housing the wood burning stove with kettle crane and set on quarry tiled hearth, open beamed ceiling, 2 radiators, picture window to side enjoying pretty country views, double aspect windows.
Inner Hall:
Window to rear, appliance spaces, built-in cupboard, radiator, steps descending to lower ground floor, door to;
Cloakroom:
Vanity wash hand basin, tiled splash back, low level flush WC, open beamed ceiling, shaver point.
Basement/Workshop/Garage
12.55m x 6.16m
Accessed via steps descending from the inner hall, fire door, part original cobble flooring, double timber entrance doors, rear exterior door to garden, door to;
Inner Hallway:
Leading to;
Basement Shower Room:
Double shower, wash hand basin, low level flush WC, heated towel rail.
Utility Room:
Plumbing and space for washing machine, appliance space, Worcester gas fired boiler.
First Floor Landing:
Good space with potential for study area, telephone and power points, vaulted ceiling with exposed beams, radiator, doors to;
Bedroom One:
6.15m x 3.45m
Exposed vaulted ceiling with A frame and timbers, picture window to side enjoying lovely country views, white painted stone walls, radiator.
Bedroom Two:
6.12m x 3.02m
Picture window to side, double aspect windows, lovely vaulted ceiling with exposed A frame and timbers, radiator, TV and telephone point.
Bedroom Three:
3.15m x 2.54m
Window to rear, vaulted ceiling with exposed roof timbers, radiator, TV point.
Bathroom:
2.87m x 2.21m
Modern suite comprising tiled shower cubicle, vanity unit with wash hand basin, bath, beamed ceiling, part exposed stone feature walls.
Cloakroom:
Window to rear, exposed beamed ceiling, wash hand basin, low level flush WC.
Storage Room:
Exterior:
The property is set off a quiet district district roadway with a gated entrance leading into an enclosed frontage with ample car parking/turning space. Stone steps rising to the main entrance door. There is extensive grounds and gardens with garden area to front comprising of ornamental trees, shrubs, raised borders and attractive patio/seating area. There is extensive gardens to the rear which is laid mainly to lawn with established trees enjoying pretty village and country views.
Stable Block:
Divided into stables - 12"x12" each.
The Granary:
This detached building is of stone and slate construction set on two levels with power and lighting connected. The building benefits from pedestrian access from the front patio area with excellent potential for conversion into an annex etc (subject to the necessary planning consent required).
Services:
We are advised that mains water and electricity are connected to the property with private drainage supply.
Treehouse:
Also located on the land is a large lake, having a delightful setting with pasture paddocks and rough grazing areas enjoying lovely river frontage. In total the land extends to 3.50 Acres (or thereabouts).
Energy Performance Certificates
EPC Rhydowen Mill, Rhydowen, LLANDYSUL, SA44 4QDrhydowen millEERhydowen MillRhydowen Mill, Rhydowen, Llandysul, Ceredigion
NEAREST STATIONS
Distances are straight line measurements from the centre of the postcode- Carmarthen Station15.9 miles
About Fine and Country West Wales, Aberystwyth
The Gallery Station Approach Alexandra Road, Aberystwyth, SY23 1LH

Notes
Disclaimer - Property reference FTR-15224874. The information displayed about this property comprises a property advertisement. Rightmove.co.uk makes no warranty as to the accuracy or completeness of the advertisement or any linked or associated information, and Rightmove has no control over the content. This property advertisement does not constitute property particulars. The information is provided and maintained by Fine and Country West Wales, Aberystwyth. Please contact the selling agent or developer directly to obtain any information which may be available under the terms of The Energy Performance of Buildings (Certificates and Inspections) (England and Wales) Regulations 2007 or the Home Report if in relation to a residential property in Scotland.
Map data ©OpenStreetMap contributors.




