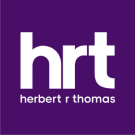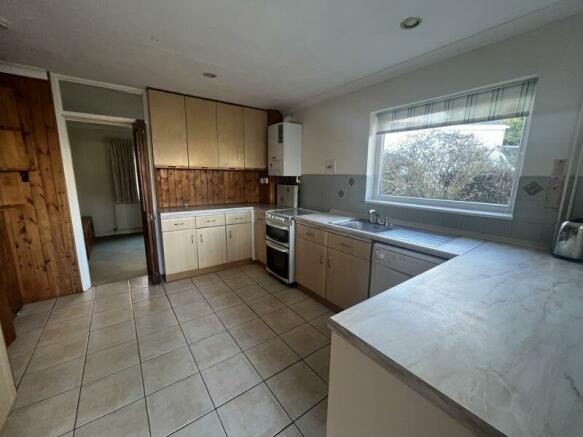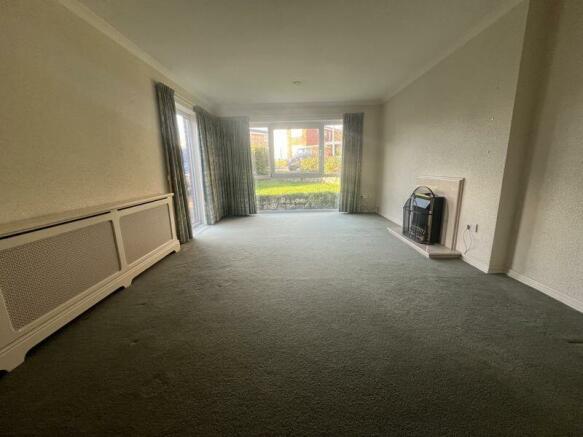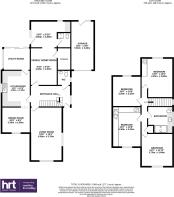
23 St. John Close, Cowbridge, The Vale of Glamorgan CF71 7HN

- PROPERTY TYPE
Detached
- BEDROOMS
4
- BATHROOMS
2
- SIZE
Ask agent
- TENUREDescribes how you own a property. There are different types of tenure - freehold, leasehold, and commonhold.Read more about tenure in our glossary page.
Freehold
Key features
- A detached, extended family house offering versatile accommodation with potential to reconfigure and upgrade.
- Ground floor accommodations comprises an entrance hall with WC off, living room, dining room, kitchen, utility room, large family/ hobbies room and downstairs shower room.
- The first floor offers 4 bedrooms and a family bathroom.
- Landscaped front and rear gardens, private driveway, car port and attached garage.
- Well positioned at the head of a quiet residential close with local schools and all amenities easily accessible.
- CHAIN FREE
Description
Covered entrance with glazed UPVC front door opening to ENTRANCE HALL (16'5" x 7'9" max) fitted carpet, two ceiling lights, quarter turn timber spindle stairs rising to the first floor with high-level window above. Door to WC (6'3" x 4‘11") ceramic tiled floor, fitted ceiling light, high-level frosted window to side elevation with low-level WC, wash hand basin to side, vanity storage under, additional storage cupboard. LIVING ROOM (19'8" x 12'2") fitted carpet, twofitted ceiling lights, electric fireplace with honed stone surround and hearth,dual aspect with one window having side views to the driveway and a large windowoverlooking the front garden. KITCHEN/ BREAKFAST ROOM (12'6" x 10'6") ceramic tiled floor, multiple fitted ceiling lights, wall and basemounted units, roll top work surfaces, stainless steel sink, drainer and mixertap with window above, dishwasher, free standing electric oven, gas hob and grill. Door through to UTILITY ROOM (6'3" x 10'1"), ceramic tiled floor, wood effect work surfacewith provision for plumbed goods below (tumble dryer to remain), wall mounted lights, pitched corrugated UPVC roof withsliding doors opening to the rear garden. Formal DINING ROOM (10'6" x 9'6"), central ceiling lights, fitted carpet and large window to the front.
Additional, open plan FAMILY/ HOBBY ROOM (9'10" x 9'10" plus 14'9" x 9'10") original wood block floor,pendant ceiling light and built-in wardrobe. Wide open arch to further flexible living space, timber effect floor, multiple recess LED spotlights toceiling, wall and base mounted units with rolltop worksurfaces, insetstainless steel sink with drainer, frosted side window and part glazedUPVC door opening to the rear garden. Ground floor SHOWER ROOM (5'2" x 5'7"), modernthree-piece suite, comprising a low-level WC, pedestal wash hand-basin andrainfall shower enclosure with tiled floor, chrome heated towel rail and fittedceiling light.First floor LANDING (2'7" x 12'), fitted carpet, pendantceiling light with airing cupboard, attic hatchwith retractable ladder. BEDROOM 1 (13'11" x 12'4") fitted carpet, pendantceiling light, built-in wardrobes withsliding doors and large window overlooking the rear garden. BEDROOM 2 (10'6" x 10'7"), timber effect floor, ceiling light and large window to the rear elevation. BEDROOM 3 (12'2" x 12'6") fitted carpet, pendant ceiling light with elevated views to the front. BEDROOM 4 (11'5" x 10'4"), timber effect floor, central ceiling, light, fittedwardrobes with sliding doors and additional open shelving to side, window to the front elevation. FAMILY BATHROOM (7'4" x 9'5"), vinyl floor, fitted ceiling light, tiled walls, low level WC, ceramic wash hand basin with vanity storage below and a walk-in (mains fed) double shower with glass screen fitted. The front of the property is accessed at the head of the quietresidential close with a well-kept Block pavia double driveway with lawnrunning along side and access to carport and attached garage. GARAGE (12' x 17'1") level concrete floor, multiplepower points, lighting, rafter storage, recently fitted manual up and over doorto the front, and to the rear a frosted glazed door giving access to the rear garden. The rear garden is accessible from the side and opens to a pavedpathway, hedge lined lawn and paved courtyard area. The main rear gardenis predominantly lawned with stock borders and fencing to boundaries.
Brochures
Property BrochureFull Details- COUNCIL TAXA payment made to your local authority in order to pay for local services like schools, libraries, and refuse collection. The amount you pay depends on the value of the property.Read more about council Tax in our glossary page.
- Band: G
- PARKINGDetails of how and where vehicles can be parked, and any associated costs.Read more about parking in our glossary page.
- Yes
- GARDENA property has access to an outdoor space, which could be private or shared.
- Yes
- ACCESSIBILITYHow a property has been adapted to meet the needs of vulnerable or disabled individuals.Read more about accessibility in our glossary page.
- Ask agent
23 St. John Close, Cowbridge, The Vale of Glamorgan CF71 7HN
Add an important place to see how long it'd take to get there from our property listings.
__mins driving to your place
Your mortgage
Notes
Staying secure when looking for property
Ensure you're up to date with our latest advice on how to avoid fraud or scams when looking for property online.
Visit our security centre to find out moreDisclaimer - Property reference 7196905. The information displayed about this property comprises a property advertisement. Rightmove.co.uk makes no warranty as to the accuracy or completeness of the advertisement or any linked or associated information, and Rightmove has no control over the content. This property advertisement does not constitute property particulars. The information is provided and maintained by Herbert R Thomas, Cowbridge. Please contact the selling agent or developer directly to obtain any information which may be available under the terms of The Energy Performance of Buildings (Certificates and Inspections) (England and Wales) Regulations 2007 or the Home Report if in relation to a residential property in Scotland.
*This is the average speed from the provider with the fastest broadband package available at this postcode. The average speed displayed is based on the download speeds of at least 50% of customers at peak time (8pm to 10pm). Fibre/cable services at the postcode are subject to availability and may differ between properties within a postcode. Speeds can be affected by a range of technical and environmental factors. The speed at the property may be lower than that listed above. You can check the estimated speed and confirm availability to a property prior to purchasing on the broadband provider's website. Providers may increase charges. The information is provided and maintained by Decision Technologies Limited. **This is indicative only and based on a 2-person household with multiple devices and simultaneous usage. Broadband performance is affected by multiple factors including number of occupants and devices, simultaneous usage, router range etc. For more information speak to your broadband provider.
Map data ©OpenStreetMap contributors.








