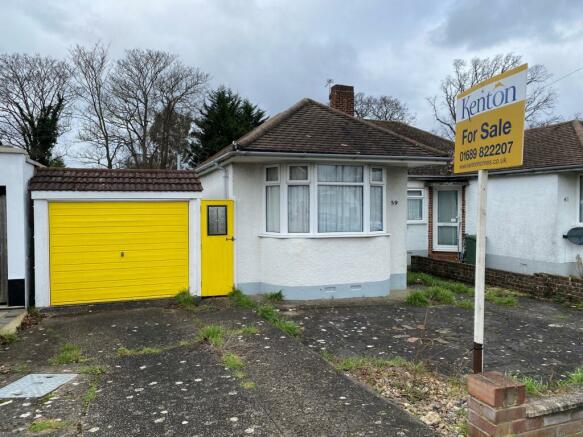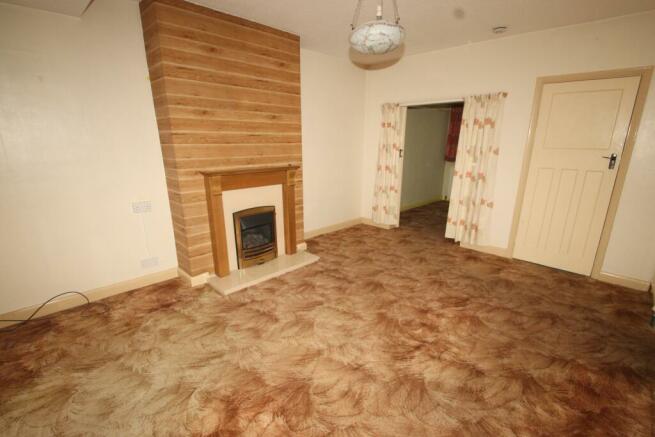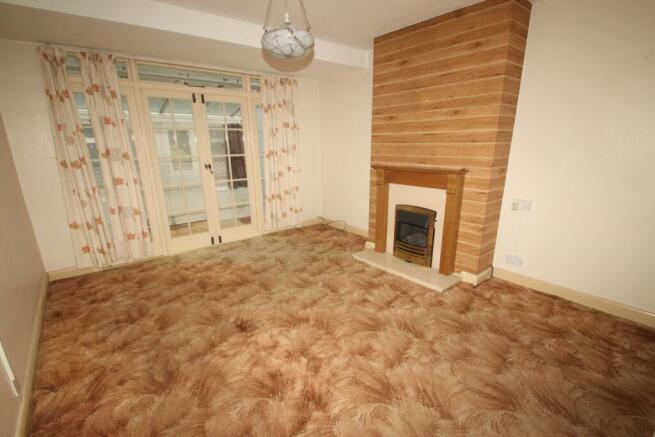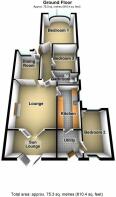Oregon Square, Orpington, BR6

- PROPERTY TYPE
Bungalow
- BEDROOMS
3
- SIZE
Ask agent
- TENUREDescribes how you own a property. There are different types of tenure - freehold, leasehold, and commonhold.Read more about tenure in our glossary page.
Freehold
Key features
- Attractive semi-detached bungalow
- Lounge leading onto a sun lounge
- 3 Bedrooms
- Room/possible additional bedrooms
- Approximately westly-facing garden
- Some up-dating required
- Garage & own driveway
- Potential to extend (subject to planning permission)
- Convenient and popular location
- Offered with no onward chain
Description
Entrance Hall: UPVC entrance door to front. Single panel radiator. Access to loft.
Lounge: 13'10" x 11'11" max (4.22m x 3.63m max), Fitted coal effect gas fire with marble effect surround and hearth and timber effect mantel. Single panel radiator. Casement doors leading to:-
Sun Lounge: 10'4" x 5'3" (3.15m x 1.59m), Windows and doors leading onto the garden. Sloping glazed ceiling. Serving hatch to the Utility Room.
Dining Room (original bedroom): 9'8" x 7'6" (2.94m x 2.28m), Originally a bedroom, and could be re-instated easily by simply blocking the sliding doors leading to the lounge. Double glazed window to front and with single panel radiator beneath, Picture rail. Reeded glass sliding doors leading onto the lounge.
Kitchen: 11'11" x 6'6" (3.64m x 1.99m), Fitted with a selection of various wall, base and drawer units and marble effect worktops. Inset stainless steel single bowl single drainer sink unit. Partly tiled walls. Space for slot-in electric cooker with extractor hood above. Further appliance space. Wall-mounted gas fired central heating boiler. Larder cupboard housing gas meter. Double glazed window to side. Door to rear leading:-
Utility: 6'4" x 5'9" (1.92m x 1.75m), Worktops, and various cupboards. Door and window leading onto the garden, and with door to Bedroom 2. Sloping glazed ceiling. Wall mounted electric fan heater.
Bedroom 1: 12'7" into bay x 11'1" (3.83m into bay x 3.37m), Double glazed bay window to front and with double panel radiator beneath. Fitted original electric fire. Picture rail.
Bedroom 2: 11'1" x 6'12" (3.37m x 2.13m), A double aspect room with double glazed window to the front and to the rear overlooking the garden. Double panel radiator. A variety of fitted bedroom furniture. Pedestal wash hand basin.
Bedroom 3: 9'2" x 7'10" (2.80m x 2.40m), Double glazed window to side. Low level cupboard housing fuse board and electric meter. Fitted original electric fire. Cupboard housing hot water cylinder.
Bathroom: Fitted with a suite comprising:- walk in bath with shower attachment over, low level WC, and pedestal wash hand basin. Single panel radiator.
Detached Garage: 16'9" x 8'4" (5.11m x 2.54m), With up-and-over door to front, and personal door to the rear. Windows to the side. Power and lighting.
Front Garden: With own driveway leading to the garage, and providing off road parking. Mainly paved frontage with borders.
To the side: Behind the garage, there is space, that could be used to extend the bungalow - and this could include redeveloping the current garage - if required, subect to planning permission. Timber garden shed beside jthe garage.
Rear Garden: Approximately 60'0" (Approximately 18.29m), Approximately west facing. Mainly laid to lawn, and immediately behind the bungalow there is a paved area which extends to the side. Timber garden shed at the rear boundary. Shrub and hedge borders.
Brochures
BrochureCouncil TaxA payment made to your local authority in order to pay for local services like schools, libraries, and refuse collection. The amount you pay depends on the value of the property.Read more about council tax in our glossary page.
Band: D
Oregon Square, Orpington, BR6
NEAREST STATIONS
Distances are straight line measurements from the centre of the postcode- Orpington Station0.5 miles
- Petts Wood Station1.0 miles
- Chelsfield Station1.8 miles
About the agent
Kenton is an independent family run estate agency company based in Orpington High Street. The directors draw upon over 35 years experience in residential estate agency sector covering both Sales and Lettings & Management. They have founded and managed some of the best known companies in the area.
Our business philosophy is to provide a professional and friendly service based on a positive and informative attitude to our vendors and landlords as well as buyers and tenants.
Our expe
Notes
Staying secure when looking for property
Ensure you're up to date with our latest advice on how to avoid fraud or scams when looking for property online.
Visit our security centre to find out moreDisclaimer - Property reference KENT_004115. The information displayed about this property comprises a property advertisement. Rightmove.co.uk makes no warranty as to the accuracy or completeness of the advertisement or any linked or associated information, and Rightmove has no control over the content. This property advertisement does not constitute property particulars. The information is provided and maintained by Kenton, Orpington. Please contact the selling agent or developer directly to obtain any information which may be available under the terms of The Energy Performance of Buildings (Certificates and Inspections) (England and Wales) Regulations 2007 or the Home Report if in relation to a residential property in Scotland.
*This is the average speed from the provider with the fastest broadband package available at this postcode. The average speed displayed is based on the download speeds of at least 50% of customers at peak time (8pm to 10pm). Fibre/cable services at the postcode are subject to availability and may differ between properties within a postcode. Speeds can be affected by a range of technical and environmental factors. The speed at the property may be lower than that listed above. You can check the estimated speed and confirm availability to a property prior to purchasing on the broadband provider's website. Providers may increase charges. The information is provided and maintained by Decision Technologies Limited.
**This is indicative only and based on a 2-person household with multiple devices and simultaneous usage. Broadband performance is affected by multiple factors including number of occupants and devices, simultaneous usage, router range etc. For more information speak to your broadband provider.
Map data ©OpenStreetMap contributors.





