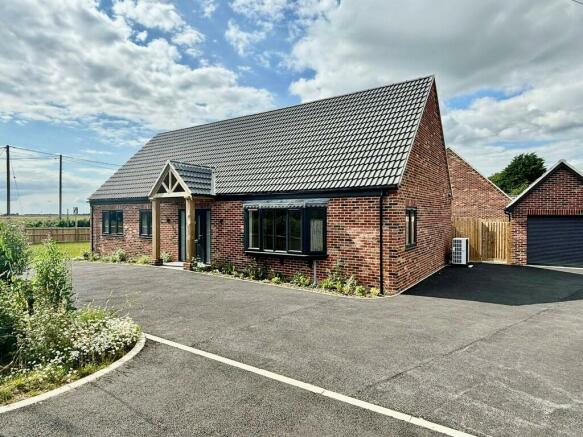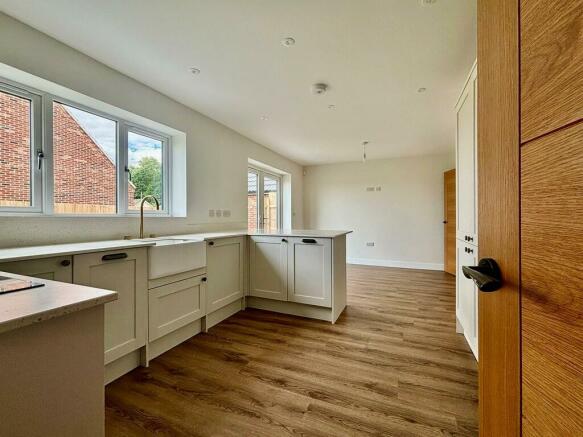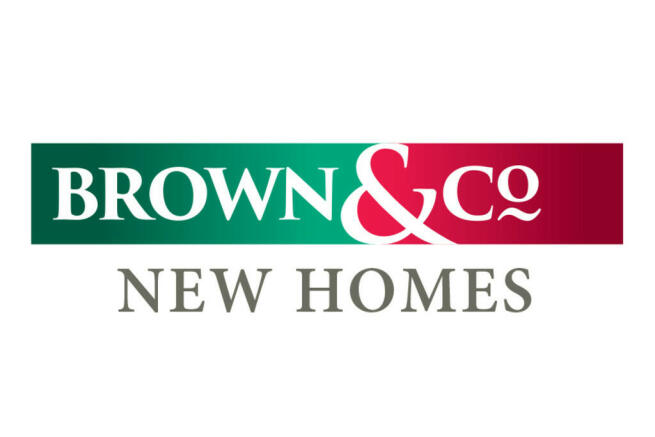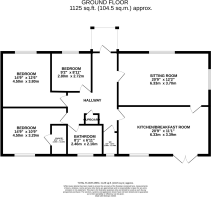Vine Hill, Stow Bridge

- PROPERTY TYPE
Detached Bungalow
- BEDROOMS
3
- BATHROOMS
2
- SIZE
1,125 sq ft
105 sq m
- TENUREDescribes how you own a property. There are different types of tenure - freehold, leasehold, and commonhold.Read more about tenure in our glossary page.
Freehold
Key features
- CONTACT BROWN & CO TO VIEW
- Newly constructed detached bungalow
- Outstanding contemporary design
- *Guide Price £385,000 - £395,000*
- Three bedrooms, master en-suite shower room
- Large corner plot with far reaching views
- Complete ready to move in
- Tarmac driveway
- Flooring included
- Mainline station to Ely, Cambridge and London very accessible
Description
Brown & Co. New Homes offers a newly completed, 3 bedroom, contemporary bungalow on a large plot in Stow Bridge, Norfolk, a peaceful village setting with far reaching views and easy access to a mainline station to Ely, Cambridge and London.
VINE HILL, STOW BRIDGE
Location
Stow Bridge is a charming village in Norfolk, England, with miles of riverside walks and situated in close to both King's Lynn and Downham Market. This convenient location provides residents and visitors easy access to the amenities and services of these larger towns, including their mainline train stations which have direct trains to Ely, Cambridge and London. West Norfolk's attractions such as Sandringham Royal Estate and beaches are all within easy driving distance.
The developer
Lavish Ltd is an established house builder in the area, with an ever increasing portfolio of former developments and having just completed a site of ten houses in West Norfolk. They have built up a reputation in the building industry as a reliable construction firm, delivering quality homes, on time, in the area. They specialise in larger, first class, contemporary family homes. The company's directors adopt a 'build as if for themselves' approach.
The setting
Each plot at Vine Hill is extremely generous in size, accommodating the large single storey homes comfortably, the road is quiet and there are westerly views over farmland opposite the site. The plots do not share an access, one is accessed via Vine Hill, the other from Stow Road.
The properties.
The houses are approximately 105m2 / 1125sqft, excluding the garages and are a superb example of contemporary house building.
The arrangement which is single storey is perfect for today's living with all the rooms having fantastic proportions accessed from spacious hallways. There is an attractive custom made porch to the front and composite security door to the reception hall. Here there are doors to the sitting room, three bedrooms, bathroom and a kitchen breakfast room. The kitchen forms the heart of the home and comprises an open plan space with extensive fitted kitchen, breakfast bar and dining family area with folding doors to the garden. The bedrooms are all double rooms with the master bedroom having an en-suite shower room and wc. It is also particularly noteworthy the builder has used attic trusses in the roof space allowing for further potential to substantially enlarge the property with a first floor should the need arise, subject to planning permission.
Outside
Outside each plot is of a generous size not often seen on modern developments. The driveways are being finished in attractive tarmac which sets the properties off beautifully. The gardens are turfed ready for the new owners to further landscape and there are large patios and pathways.
Guide Specification
Exterior
Fencing where appropriate to front
Tarmac drive
Fenced rear garden
Outside lighting and tap
Colour, high quality, A rated, uPVC windows
Composite door
Paved area to front door with varying oak porch frames and entrances
Paved patio and paths s to rear
Remotely operated garage doors
Turf laid to garden
Interior
Carpets and flooring from the developers range included at asking prices
Air source heating
Underfloor heating
High specification fitted kitchen with integrated appliances
Quartz worktop
Contemporary fitted bathrooms and en-suites with stylish tiling scheme
New home warranty
COUNCIL TAX BAND: C
Agents Note
Each house will be finished to the exceptional standard Lavish Estates Ltd are known for. The developers operate a programme of continuous improvement and specifications are offered as a guide only. Internal and external design and finish, including fixtures and fittings are subject to change without prior notice to the agent and interested parties are advised to check at the time of viewing.
Health & Safety
The properties are under construction on a working building site and under no circumstances are interested parties to visit the site without an appointment, entry will be refused. Any unattended access is strictly forbidden.
Viewers should be careful and vigilant whilst on the property, suitable footwear should be worn when viewing. Neither the Seller nor the Selling Agents are responsible for the safety of those viewing the property and accordingly those viewing the property do so at their own risk.
- COUNCIL TAXA payment made to your local authority in order to pay for local services like schools, libraries, and refuse collection. The amount you pay depends on the value of the property.Read more about council Tax in our glossary page.
- Ask agent
- PARKINGDetails of how and where vehicles can be parked, and any associated costs.Read more about parking in our glossary page.
- Garage,Off street
- GARDENA property has access to an outdoor space, which could be private or shared.
- Yes
- ACCESSIBILITYHow a property has been adapted to meet the needs of vulnerable or disabled individuals.Read more about accessibility in our glossary page.
- Ask agent
Energy performance certificate - ask agent
Vine Hill, Stow Bridge
Add an important place to see how long it'd take to get there from our property listings.
__mins driving to your place
Get an instant, personalised result:
- Show sellers you’re serious
- Secure viewings faster with agents
- No impact on your credit score

Your mortgage
Notes
Staying secure when looking for property
Ensure you're up to date with our latest advice on how to avoid fraud or scams when looking for property online.
Visit our security centre to find out moreDisclaimer - Property reference 100005028331. The information displayed about this property comprises a property advertisement. Rightmove.co.uk makes no warranty as to the accuracy or completeness of the advertisement or any linked or associated information, and Rightmove has no control over the content. This property advertisement does not constitute property particulars. The information is provided and maintained by Brown & Co, King's Lynn. Please contact the selling agent or developer directly to obtain any information which may be available under the terms of The Energy Performance of Buildings (Certificates and Inspections) (England and Wales) Regulations 2007 or the Home Report if in relation to a residential property in Scotland.
*This is the average speed from the provider with the fastest broadband package available at this postcode. The average speed displayed is based on the download speeds of at least 50% of customers at peak time (8pm to 10pm). Fibre/cable services at the postcode are subject to availability and may differ between properties within a postcode. Speeds can be affected by a range of technical and environmental factors. The speed at the property may be lower than that listed above. You can check the estimated speed and confirm availability to a property prior to purchasing on the broadband provider's website. Providers may increase charges. The information is provided and maintained by Decision Technologies Limited. **This is indicative only and based on a 2-person household with multiple devices and simultaneous usage. Broadband performance is affected by multiple factors including number of occupants and devices, simultaneous usage, router range etc. For more information speak to your broadband provider.
Map data ©OpenStreetMap contributors.




