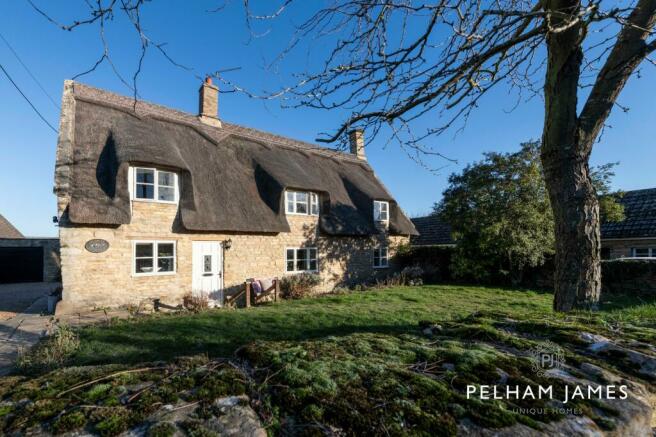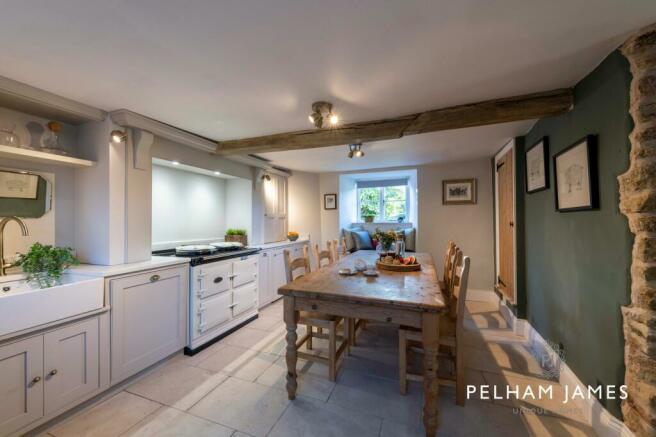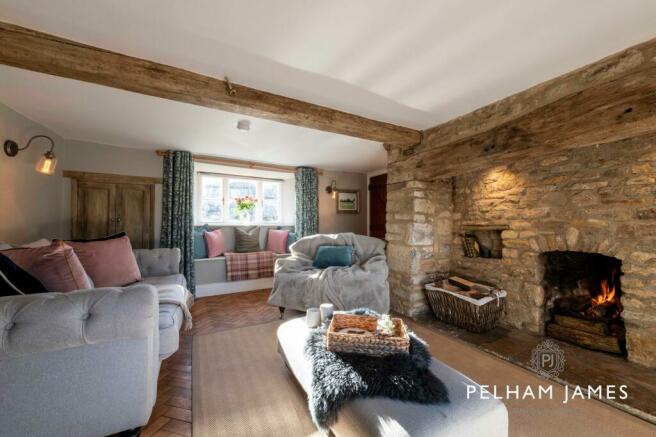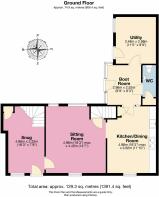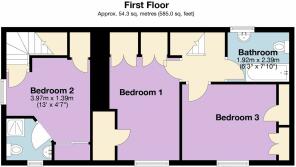Main Street, Glapthorn, PE8

- PROPERTY TYPE
Cottage
- BEDROOMS
3
- BATHROOMS
2
- SIZE
Ask agent
- TENUREDescribes how you own a property. There are different types of tenure - freehold, leasehold, and commonhold.Read more about tenure in our glossary page.
Freehold
Key features
- Chocolate Box Country Cottage Charm
- Grade II Listed Thatched Home
- Charm and Character with Original Features Throughout
- Classic Shaker Style Kitchen, Recently Refitted
- Three Double Bedrooms
- Practical Places - Boot Room and Utility
- Lawned Gardens to Front and Rear
- Picturesque Village Setting
- Garage and Driveway Parking
Description
Chocolate box country cottage charm awaits at the endearingly epitheted Floral Cottage, a three bedroom thatched home, in the heart of the idyllic village of Glapthorn.
EPC Rating: F
Floral Cottage
Dating back to 1670, this Grade II listed, thatched roof, stone-built cottage retains its iconic character through a wealth of retained and restored traditional elements including deep window sills, window seats and intricate ironmongery. Blending with sensitive and sophisticated contemporary upgrades, this detached home has a fantastic flow, perfect for modern family life. Pull through the gated entrance and onto the driveway, where there is ample parking for four vehicles before the large garage.
Versatile Living
Making your way to the front door, step into the warmth and welcome of Floral Cottage’s snug, where honey-toned parquet flooring adds a sophisticated sense of traditionality underfoot, complementing the exposed beams overhead. Floral Cottage has three double bedrooms, the first of which is found at this end of the home and accessed via its own staircase, making this area ideal for accommodating guests. Make your way upstairs to the guest bedroom, decorated in calming neutral tones. Mirrored doors slide to reveal built-in storage, maximising the space in the room. Freshen up in the en suite shower room before returning downstairs to discover the rest of Floral Cottage.
Warmth and Welcome
Returning to the ground floor, continue into the main sitting room, where light flows in through large windows to the front and rear. Brightly lit and bountiful, this room again features stylish herringbone flooring and exposed beams above. Pause in the seated windows to the front and rear to admire the garden views. Warmth emanates from the open fire encased within its impressive stone inglenook.
Dream Cuisine
Awash once more with light, transition from the sitting room into the classic kitchen dining room, recently refitted by the owners. Dove grey Shaker-style cabinetry offers ample storage, with a large Belfast sink, smooth granite worktops and ample space for a large farmhouse dining table. Currently housing a large electric Aga, the kitchen also offers fitted pantry storage. Off the kitchen is a practical boot room, with direct access to a downstairs lavatory and out to the garden. Also opening up from the boot room is a large utility room, plumbed for washer and dryer and with additional storage.
And So To Bed
Tucked away behind a sweet door in the sitting room, a second staircase leads to the final two bedrooms. At the top of the stairs is the family bathroom, overlooking the garden to the rear of the home, while to the front is a spacious double bedroom dressed in dusky pink tones, and with a trio of built-in wardrobes offering storage. A true sanctuary of sleep, the spacious principal bedroom, adorned in classic neutral shades, features a wall of built-in wardrobes alongside a traditional, latched farmhouse door opening to a walk-in dressing room. Consider the potential to reopen the connecting wall to link back to the first bedroom at the other end of the home.
An English Country Garden
With ample space for children to play, lawns extend to the front and rear of Floral Cottage. Beautifully landscaped and maintained, relax and soak up the sunshine on the sunken terrace near the home. Mature planting and trees create a sense of privacy, with the garden backing onto farmland and stables.
The Finer Details
Freehold / Detached / Grade II listed / Mid / late 17th century / Oil central heating / Mains electricity, water and sewage / Fully rewired by current owners / East Northamptonshire District Council, tax band F / Double garage
Dimensions
Ground Floor: approx. 74.9 sq. metres (806.4 sq. feet) / First Floor: approx. 54.3 sq. metres (585.0 sq. feet) / Total area: approx. 129.3 sq. metres (1391.4 sq. feet)
Out and About
Explore the picturesque village of Glapthorn. A rural refuge with a thriving sense of community, Glapthorn is home to a friendly C of E Primary School, church and active village hall. To the west end of the village is a recreational playing field, featuring a sports field and well-equipped children’s playground with slides, climbing frame, swings and an outdoor gym. Not far from Glapthorn is the market town of Oundle, where you can browse the range of traditional shops, dine out and pick up your shopping at the local Waitrose. The town is also home to the renowned and independent Oundle School. Rural, but not remote, connect to the nearby towns and cities with convenience, with rail travel available at nearby Peterborough, Corby and Stamford. Modern comforts meld harmoniously with historic features, while countryside and convenience combine mellifluously, at the inimitable Floral Cottage, in Glapthorn.
Local Distances
Oundle 2 miles (4 minutes) / Corby 9 miles (15 minutes) / Peterborough 15 miles (25 minutes) / Stamford 17 miles (28 minutes)
Watch Our Property Tour
Let Lottie guide you around Floral Cottage with our PJ Unique Homes tour video, also shared on our Facebook page, Instagram, LinkedIn and YouTube, or call us and we'll email you the link. We'd love to show you around. You are welcome to arrange a viewing or we are happy to carry out a FaceTime video call from the property for you, if you'd prefer.
Disclaimer
Pelham James use all reasonable endeavours to supply accurate property information in line with the Consumer Protection from Unfair Trading Regulations 2008. These property details do not constitute any part of the offer or contract and all measurements are approximate. The matters in these particulars should be independently verified by prospective buyers. It should not be assumed that this property has all the necessary planning, building regulation or other consents. Any services, appliances and heating system(s) listed have not been checked or tested. Purchasers should make their own enquiries to the relevant authorities regarding the connection of any service. No person in the employment of Pelham James has any authority to make or give any representations or warranty whatever in relation to this property or these particulars or enter into any contract relating to this property on behalf of the vendor.
Brochures
Brochure 1Energy performance certificate - ask agent
Council TaxA payment made to your local authority in order to pay for local services like schools, libraries, and refuse collection. The amount you pay depends on the value of the property.Read more about council tax in our glossary page.
Band: F
Main Street, Glapthorn, PE8
NEAREST STATIONS
Distances are straight line measurements from the centre of the postcode- Corby Station8.2 miles
About the agent
What makes a unique home sell in Stamford and Rutland?
We know it's about understanding you and your property, listening and caring about your reasons and motives for selling and it's about getting your project right, and right from the start.
Here at Pelham James, we create beautiful marketing for unique homes.
To boost the attractiveness of your home and its asking price, we believe your property's description should be enticing, creative, descriptive and inviting yet writ
Notes
Staying secure when looking for property
Ensure you're up to date with our latest advice on how to avoid fraud or scams when looking for property online.
Visit our security centre to find out moreDisclaimer - Property reference ea341c92-4f5b-42a1-b677-6d0ac908c773. The information displayed about this property comprises a property advertisement. Rightmove.co.uk makes no warranty as to the accuracy or completeness of the advertisement or any linked or associated information, and Rightmove has no control over the content. This property advertisement does not constitute property particulars. The information is provided and maintained by Pelham James, Stamford & Rutland. Please contact the selling agent or developer directly to obtain any information which may be available under the terms of The Energy Performance of Buildings (Certificates and Inspections) (England and Wales) Regulations 2007 or the Home Report if in relation to a residential property in Scotland.
*This is the average speed from the provider with the fastest broadband package available at this postcode. The average speed displayed is based on the download speeds of at least 50% of customers at peak time (8pm to 10pm). Fibre/cable services at the postcode are subject to availability and may differ between properties within a postcode. Speeds can be affected by a range of technical and environmental factors. The speed at the property may be lower than that listed above. You can check the estimated speed and confirm availability to a property prior to purchasing on the broadband provider's website. Providers may increase charges. The information is provided and maintained by Decision Technologies Limited.
**This is indicative only and based on a 2-person household with multiple devices and simultaneous usage. Broadband performance is affected by multiple factors including number of occupants and devices, simultaneous usage, router range etc. For more information speak to your broadband provider.
Map data ©OpenStreetMap contributors.
