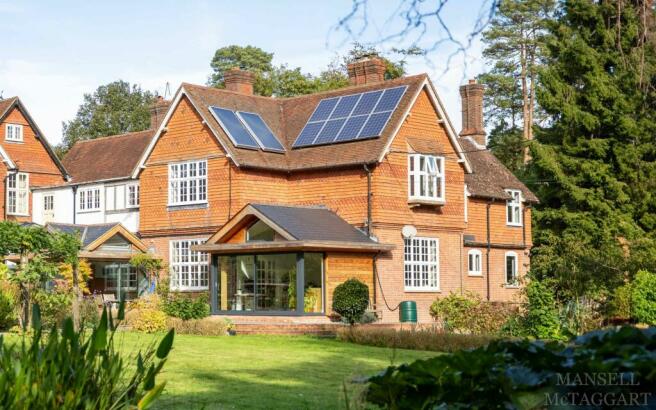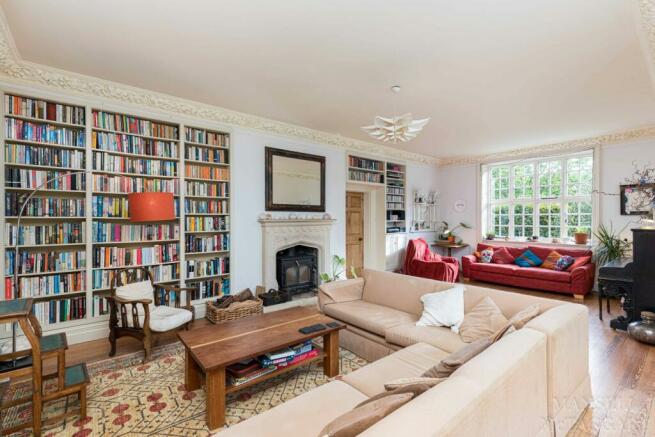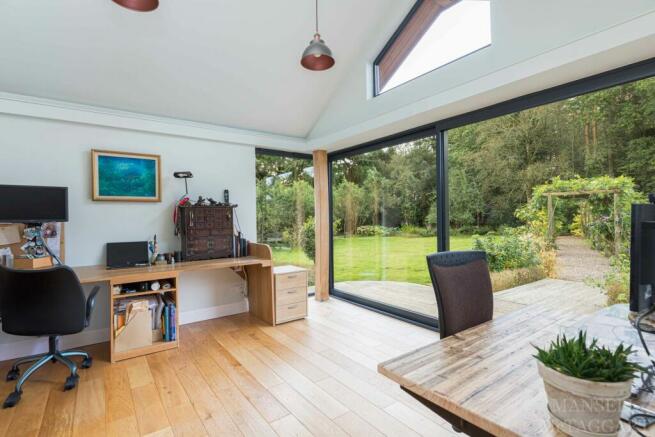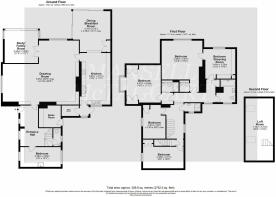Priory Road, Forest Row, RH18

- PROPERTY TYPE
Semi-Detached
- BEDROOMS
5
- BATHROOMS
3
- SIZE
Ask agent
- TENUREDescribes how you own a property. There are different types of tenure - freehold, leasehold, and commonhold.Read more about tenure in our glossary page.
Freehold
Key features
- FABULOUS RURAL SETTING
- TRANQUIL LOCATION ON ASHDOWN FOREST
- FOREST ROW 2 MILES, EAST GRINSTEAD 5 MILES
- CHARACTER SUSSEX TILE-HUNG HOME
- EXCEPTIONALLY BRIGHT, SPACIOUS FAMILY INTERIOR
- MODERN LUXURY, PERIOD DETAILS
- 5/6 BEDROOMS, 3 BATH/SHOWER ROOMS
- 3/4 RECEPTIONS WELL FITTED KITCHEN
- PARKING FOR A NUMBER OF VEHICLES
- ESTABLISHED GARDENS OVER HALF ACRE
Description
GUIDE PRICE: £1,300,000 - £1,400,000.
This delightful tile-hung Sussex home stands at the end of a private drive in the heart of the Ashdown Forest. This family home combines modern comfort and beautiful period features – all in easy reach of local shops, schools and transport links.
The property was the east wing of Hindleap Lodge, a country retreat built by Viscount Bryce in 1853. The east wing was an extension to the original house and has an overall square footage of over 2,800 square feet (264 square metres). The three wings of the mansion are tastefully divided and face in different directions ensuring privacy.
The property has wonderful light throughout, with views over the garden and surrounding woods. The interior has been substantially modernised – with a spacious well-equipped kitchen, and two tasteful modern extensions, adding bright ground-floor rooms with full height glass windows facing the rear terrace and garden. The two main bedrooms are ensuite. The bathrooms have underfloor heating. The dual heating system can be fed by either an oil or wood biomass boiler. Most of the property is double glazed and there are solar PV (electricity) and solar thermal (hot water) panels, all of which contribute to lower energy bills.
Entering the house, a bright hallway leads into a large drawing room and library with high ceiling and decorative plaster architraves, carved stone fireplace and Clearview woodburner, and extensive fitted book shelving. Off this room is a newly-built family room/study, with wooden floor and underfloor heating, one wall with full-height glass sliding glass doors facing rear terrace and gardens. There is a large modern kitchen with cream high gloss units and black granite work surfaces, providing extensive cupboards, drawers, a Kuppersbusch (Bosch) electric oven, ceramic hob and hood, with an additional Esse wood-fired range. A door leads to a store/utility room, with plumbing for a washing machine; the room also provides access to the courtyard and driveway. The kitchen is adjoined with the modern dining/breakfast room with two walls in glass overlooking the terrace and garden. The hallway also opens on to a single bedroom/ snug.
On the first floor there are five bedrooms. The two main bedrooms have ensuite toilets, one also has a shower, the other is connected to a bedroom / dressing room with extensive fitted wardrobe cupboards. The first floor also features two other bedrooms, a full bathroom and a separate shower room, and access to a large, carpeted attic room with skylight windows.
The house is approached over a private gravelled driveway with a single garage and extensive parking with EV car charger. The stunning gardens lie to the rear of the house and face south and south east and are a feature of the property: lawns, a pergola walkway covered in wisteria and trailed roses, vegetable beds, fruit trees (plum, pear, apple), pond and a woodland area with firepit. The garden also features a large timber store and a 30 square meter garden building covered in silvered wood shingles.
Garden
Large, south-facing garden with lawns, kitchen garden, orchard, pond and woodland area. Total plot size around half an acre (tbv)
Energy performance certificate - ask agent
Council TaxA payment made to your local authority in order to pay for local services like schools, libraries, and refuse collection. The amount you pay depends on the value of the property.Read more about council tax in our glossary page.
Band: G
Priory Road, Forest Row, RH18
NEAREST STATIONS
Distances are straight line measurements from the centre of the postcode- East Grinstead Station3.6 miles
- Haywards Heath Station6.9 miles
About the agent
why so many people trust Mansell McTaggart to sell their property
bigger is better
With 20 offices across Sussex and into Surrey, we have plenty of experience to draw on, so you can be sure we know the market when it comes to discussing the value of your property.
This also means that we will have lots of buyers registered, and so will be very likely to find a buyer for you as soon as possible.
no unreasonable tie-ins
We NEVER tie you into on
Industry affiliations

Notes
Staying secure when looking for property
Ensure you're up to date with our latest advice on how to avoid fraud or scams when looking for property online.
Visit our security centre to find out moreDisclaimer - Property reference 6a08788d-dcef-4558-b5ab-12583691fd62. The information displayed about this property comprises a property advertisement. Rightmove.co.uk makes no warranty as to the accuracy or completeness of the advertisement or any linked or associated information, and Rightmove has no control over the content. This property advertisement does not constitute property particulars. The information is provided and maintained by Mansell McTaggart, Forest Row. Please contact the selling agent or developer directly to obtain any information which may be available under the terms of The Energy Performance of Buildings (Certificates and Inspections) (England and Wales) Regulations 2007 or the Home Report if in relation to a residential property in Scotland.
*This is the average speed from the provider with the fastest broadband package available at this postcode. The average speed displayed is based on the download speeds of at least 50% of customers at peak time (8pm to 10pm). Fibre/cable services at the postcode are subject to availability and may differ between properties within a postcode. Speeds can be affected by a range of technical and environmental factors. The speed at the property may be lower than that listed above. You can check the estimated speed and confirm availability to a property prior to purchasing on the broadband provider's website. Providers may increase charges. The information is provided and maintained by Decision Technologies Limited.
**This is indicative only and based on a 2-person household with multiple devices and simultaneous usage. Broadband performance is affected by multiple factors including number of occupants and devices, simultaneous usage, router range etc. For more information speak to your broadband provider.
Map data ©OpenStreetMap contributors.




