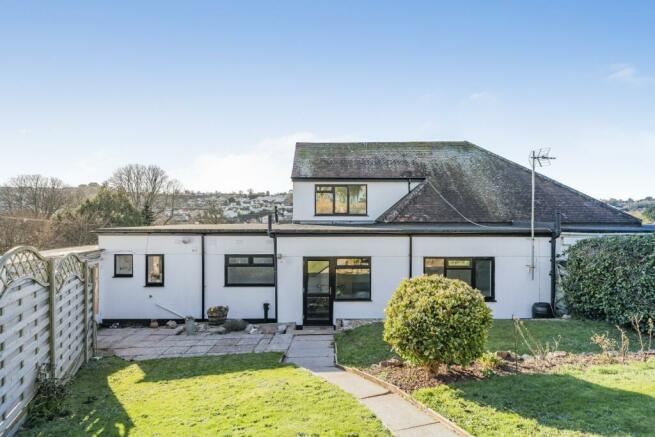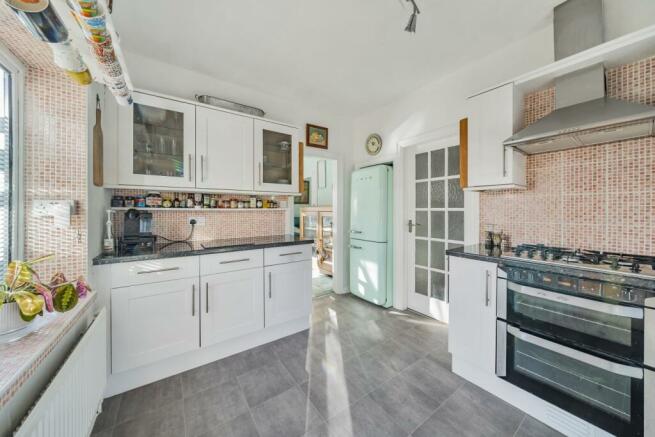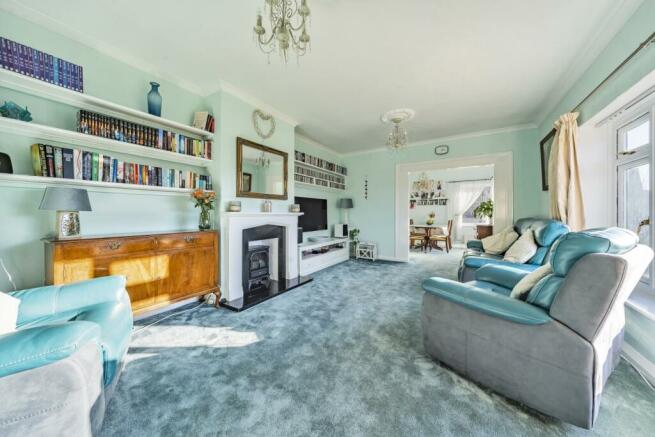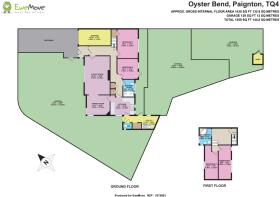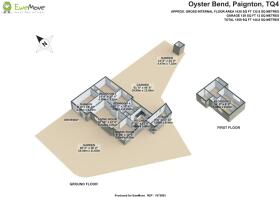Oyster Bend, Paignton, Devon

- PROPERTY TYPE
Semi-Detached
- BEDROOMS
4
- BATHROOMS
2
- SIZE
Ask agent
- TENUREDescribes how you own a property. There are different types of tenure - freehold, leasehold, and commonhold.Read more about tenure in our glossary page.
Freehold
Key features
- Large driveway and garage
- Large corner plot
- Potential to extend (subject to planning permission)
- Within walking distance of the area's three renowned beaches
- Close to the South West Coast Path
- Close to shops, Post Office & amenities
- Easy access to bus stops
- In the heart of the community with local churches, pub and leisure centre
- Excellent primary and secondary schools nearby
- Less than 2 miles to Paignton Town Centre
Description
Located in the popular area of Goodrington, Paignton, this property immediately impresses with the wraparound corner garden and sleek resin driveway. With ample parking, as well as on-street parking just outside, having visitors over will be a breeze.
The driveway leads up to a white up-and-over garage door; a sleek, black uPVC front door and windowed porch. Access to the front part of the enclosed garden is to the right of the front door and offers both patio and grass areas to enjoy. The garden is surrounded by well-tended shrubs offering a haven to play and relax in.
Upon entering the property, the entrance to the living area is on your right. You are immediately struck by the light offered by the window in the living area as well as the corner window in the adjacent dining area. A luxurious carpet graces the floor throughout the living and dining space, and the walls are thoughtfully adorned with shelving, ready to display collections of books or ornaments. Delicate ceiling roses decorate the ceiling, and a beautiful white mantelpiece surrounds an ornate black marble fireplace, creating an ideal focal point for the room.
Step through the archway into the dining area, and you are once again surrounded by light and ornate features – a corner window, a stunning white mantelpiece and beautiful ceiling roses and coving, reminiscent of Victorian décor. A glass panelled door leads into the kitchen, boasting modern white units complemented with black worktops. A gas hob sits atop an electric oven, and there is space for a large fridge/freezer and a full-sized dishwasher beside the sink. Another glass panelled door to the right of the sink leads to the utility room, which accommodates a handy WC, basin and second sink, as well as space for a washing machine, tumble dryer and other appliances. Access to the back garden is available via a glass panelled door from here. Exiting the kitchen, you enter the hallway once again and find useful storage to the left, and a splendid shower room, boasting a white WC, basin and walk-in shower. The space is warmly decorated in sandy-coloured tiling, exuding a spa-like feel.
Further along the hallway there is a good-sized bedroom which can also be used as a hobby room, an office or a garden room, since there is a white uPVC door directly accessing the garden. The largest bedroom is situated further along the hallway at the foot of the stairs, it houses a really useful built in cupboard space and offers wonderful, secluded views of the back garden from the wide window at the rear of the property.
The luxurious carpet continues upstairs, where you are greeted with a remarkable hallway/snug, large enough to accommodate seating, shelving and could be an entertainment area or quiet space. Straight ahead of you is the bathroom, comprising of a white WC and basin, with spacious corner bath with shower above. The space is illuminated with natural daylight thanks to the corner windows at the front of the property. From the hallway you will find two almost identically sized bedrooms up just a few stairs, which would be ideal bedrooms for children with a dedicated play space in the 'hallway' below, or a perfect area for guests to sleep and feel at home. There are sea views from one of the bedrooms at the rear of the property and it is clear to see that there is potential to extend the property on the second floor (subject to planning permission), in patricular that this area has stunning sea views.
At the rear of the property, the garden boasts many features which complement one another – a patio area close to the house, an abundance of bedding areas for plants, and an expanse of grass. A handful of steps lead up to a path through the length of the grass garden, leading to an impressive raised decking area, ideal for summer barbecues or sunbathing. Storage is abundant, with a shed to store garden equipment or bikes and garden toys.
Living Room
5.74m x 3.81m - 18'10" x 12'6"
Dining Room
3.5m x 3m - 11'6" x 9'10"
Kitchen
3.65m x 2.69m - 11'12" x 8'10"
Utility
5.44m x 2.04m - 17'10" x 6'8"
Shower Room
2.6m x 1.78m - 8'6" x 5'10"
Bedroom 1
4.36m x 3.15m - 14'4" x 10'4"
Bedroom 2
5.08m x 2.03m - 16'8" x 6'8"
Bedroom 3
5.08m x 1.88m - 16'8" x 6'2"
Bedroom 4
3.15m x 3.1m - 10'4" x 10'2"
Bathroom
2.49m x 1.83m - 8'2" x 6'0"
Council TaxA payment made to your local authority in order to pay for local services like schools, libraries, and refuse collection. The amount you pay depends on the value of the property.Read more about council tax in our glossary page.
Band: TBC
Oyster Bend, Paignton, Devon
NEAREST STATIONS
Distances are straight line measurements from the centre of the postcode- Paignton Station1.2 miles
- Torquay Station3.1 miles
- Torre Station3.9 miles
About the agent
EweMove, Covering South West England
Cavendish House Littlewood Drive, West 26 Industrial Estate, Cleckheaton, BD19 4TE

EweMove are one of the UK's leading estate agencies thanks to thousands of 5 Star reviews from happy customers on independent review website Trustpilot. (Reference: November 2018, https://uk.trustpilot.com/categories/real-estate-agent)
Our philosophy is simple: the customer is at the heart of everything we do.
Our agents pride themselves on providing an exceptional customer experience, whether you are a vendor, landlord, buyer or tenant.
EweMove embrace the very latest techn
Notes
Staying secure when looking for property
Ensure you're up to date with our latest advice on how to avoid fraud or scams when looking for property online.
Visit our security centre to find out moreDisclaimer - Property reference 10411037. The information displayed about this property comprises a property advertisement. Rightmove.co.uk makes no warranty as to the accuracy or completeness of the advertisement or any linked or associated information, and Rightmove has no control over the content. This property advertisement does not constitute property particulars. The information is provided and maintained by EweMove, Covering South West England. Please contact the selling agent or developer directly to obtain any information which may be available under the terms of The Energy Performance of Buildings (Certificates and Inspections) (England and Wales) Regulations 2007 or the Home Report if in relation to a residential property in Scotland.
*This is the average speed from the provider with the fastest broadband package available at this postcode. The average speed displayed is based on the download speeds of at least 50% of customers at peak time (8pm to 10pm). Fibre/cable services at the postcode are subject to availability and may differ between properties within a postcode. Speeds can be affected by a range of technical and environmental factors. The speed at the property may be lower than that listed above. You can check the estimated speed and confirm availability to a property prior to purchasing on the broadband provider's website. Providers may increase charges. The information is provided and maintained by Decision Technologies Limited. **This is indicative only and based on a 2-person household with multiple devices and simultaneous usage. Broadband performance is affected by multiple factors including number of occupants and devices, simultaneous usage, router range etc. For more information speak to your broadband provider.
Map data ©OpenStreetMap contributors.
