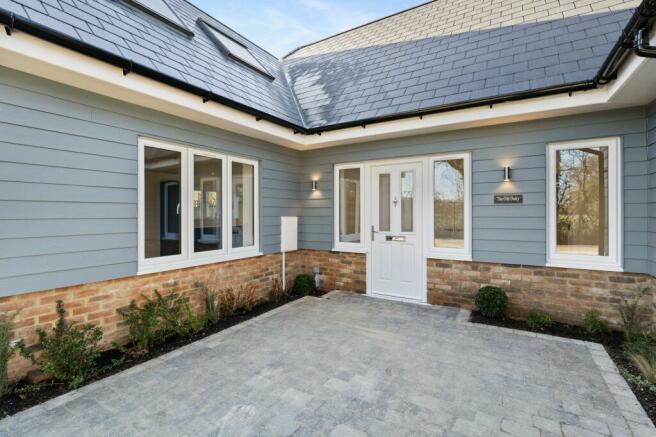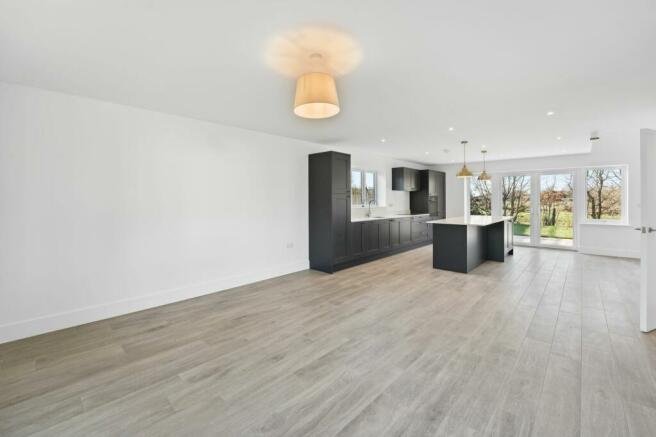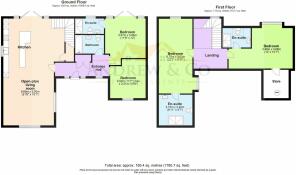
Little Surrenden, Bethersden, TN26

- PROPERTY TYPE
Detached
- BEDROOMS
4
- BATHROOMS
4
- SIZE
1,755 sq ft
163 sq m
- TENUREDescribes how you own a property. There are different types of tenure - freehold, leasehold, and commonhold.Read more about tenure in our glossary page.
Freehold
Key features
- Spacious and Versatile four-bedroom family home
- Move in ready!
- Gorgeous kitchen with integrated appliances
- Open-plan living space measuring an impressive 31ftx18ft
- Four bedrooms / Four Bathrooms (three en-suite)
- Eco-friendly home with Air Source Heat Pump & Solar Panels
- 10-year Build-Zone Warranty
- Driveway parking for 3 cars
- Landscaping to the front and rear gardens
Description
Featuring four well-appointed bedrooms, providing ample space for a growing family, each bedroom is accompanied by its own bathroom, with three of the bedrooms boasting their own en-suite, adding a touch of luxury and ensuring privacy for all residents. With sustainable living in mind, this eco-friendly home is equipped with an Air Source Heat Pump and Solar Panels, contributing to reduced energy costs and a smaller carbon footprint. A 10-year Build-Zone Warranty is also provided, ensuring long-term protection.
In addition to the impressive inside, this property offers driveway parking for three cars, a convenience that is highly sought after. The carefully landscaped front and rear gardens add a touch of greenery and tranquility, providing a perfect setting for outdoor relaxating and entertaining. Whether it is hosting Barbeques or simply enjoying a sunny afternoon, the outside space of this property will surely impress.
Entrance Hallway
Composite front door, window to the front, door into Kitchen/Dining Room, door to bathroom and doors to each bedroom. Large storage cupboard. Tiling to the floor with under-floor heating.
Open Plan Living Room/Kitchen
9.65m x 5.5m
Spacious open-plan living room with multiple aspects including Patio doors opening to the garden. Stairs lead to the first floor with under-stairs storage. Tiling to the floor with under-floor heating. Bespoke kitchen with fitted Bosch appliances, including eye-level oven, 4-zone induction hob with extractor above, dishwasher, fridge/freezer, Quartz work surfaces, under-slung stainless steel sink. Range of wall, floor and island units.
Bedroom 3
3.57m x 3.66m
Patio doors opening to the garden, door to en-suite, carpet laid to the floor with under-floor heating.
En-suite
Comprising a walk-in shower, close coupled WC, wash hand basin with vanity unit, tiling to the floor and walls, chrome towel radiator.
Bedroom 4
3.52m x 3.21m
Window to the front, carpet laid to the floor with under-floor heating.
Bathroom
Comprising a bath with shower over, close-coupled WC, wash hand basin, tiling to the floor and walls, chrome towel radiator.
First Floor Landing
Stairs from the ground floor, doors to each of the bedrooms, Velux roof window to the rear, panel radiator. Carpet laid to the stairs and landing.
Bedroom 1
6.75m x 3.03m
Double aspect with windows to the front and rear, door to en-suite, panel radiator, carpet laid to the floor.
En-suite
Comprising a walk-in shower, close coupled WC, wash hand basin with vanity unit, tiling to the floor and walls, chrome towel radiator. Velux roof window to the front.
Bedroom 2
3.66m x 3.68m
Window to the rear, door to en-suite, door to storage cupboard, panel radiator, carpet laid to the floor.
En-suite
Comprising a walk-in shower, close coupled WC, wash hand basin with vanity unit, tiling to the floor and walls, chrome towel radiator. Velux roof window to the rear.
Services
Mains electricity & water. Private drainage (Sewerage Treatment Plant). Air Source Central Heating.
Location Finder
what3words: ///crossword.jumbled.marzipan
Parking - Driveway
- COUNCIL TAXA payment made to your local authority in order to pay for local services like schools, libraries, and refuse collection. The amount you pay depends on the value of the property.Read more about council Tax in our glossary page.
- Ask agent
- PARKINGDetails of how and where vehicles can be parked, and any associated costs.Read more about parking in our glossary page.
- Driveway
- GARDENA property has access to an outdoor space, which could be private or shared.
- Rear garden
- ACCESSIBILITYHow a property has been adapted to meet the needs of vulnerable or disabled individuals.Read more about accessibility in our glossary page.
- Ask agent
Energy performance certificate - ask agent
Little Surrenden, Bethersden, TN26
NEAREST STATIONS
Distances are straight line measurements from the centre of the postcode- Pluckley Station2.8 miles
- Ashford International Station4.4 miles
- Ashford Station4.4 miles
About the agent
For personal service and a fabulous choice of top quality homes to buy or rent, the estate agent to trust is Andrew & Co. As an experienced, independent agency, Andrew & Co can guide you through every stage of buying or selling your home.
We take pride in the quality of our service and we understand just what an important step this is for you and your family. Whether you are looking for your first house or your dream property, we have the local knowledge to help you find the right home
Industry affiliations


Notes
Staying secure when looking for property
Ensure you're up to date with our latest advice on how to avoid fraud or scams when looking for property online.
Visit our security centre to find out moreDisclaimer - Property reference a5f3f5a5-d3ca-47a5-ab49-92ff2ccf91fc. The information displayed about this property comprises a property advertisement. Rightmove.co.uk makes no warranty as to the accuracy or completeness of the advertisement or any linked or associated information, and Rightmove has no control over the content. This property advertisement does not constitute property particulars. The information is provided and maintained by Andrew & Co Estate Agents, Ashford. Please contact the selling agent or developer directly to obtain any information which may be available under the terms of The Energy Performance of Buildings (Certificates and Inspections) (England and Wales) Regulations 2007 or the Home Report if in relation to a residential property in Scotland.
*This is the average speed from the provider with the fastest broadband package available at this postcode. The average speed displayed is based on the download speeds of at least 50% of customers at peak time (8pm to 10pm). Fibre/cable services at the postcode are subject to availability and may differ between properties within a postcode. Speeds can be affected by a range of technical and environmental factors. The speed at the property may be lower than that listed above. You can check the estimated speed and confirm availability to a property prior to purchasing on the broadband provider's website. Providers may increase charges. The information is provided and maintained by Decision Technologies Limited. **This is indicative only and based on a 2-person household with multiple devices and simultaneous usage. Broadband performance is affected by multiple factors including number of occupants and devices, simultaneous usage, router range etc. For more information speak to your broadband provider.
Map data ©OpenStreetMap contributors.






