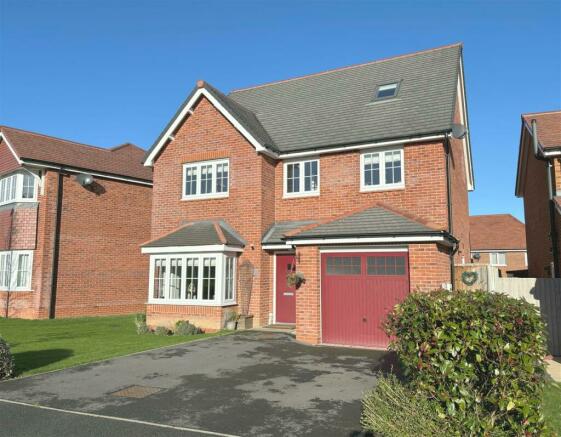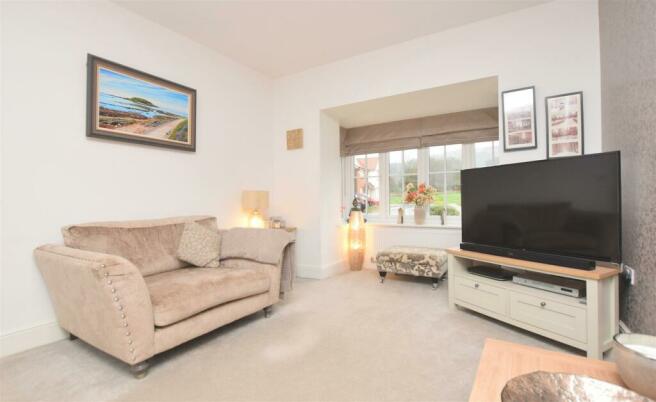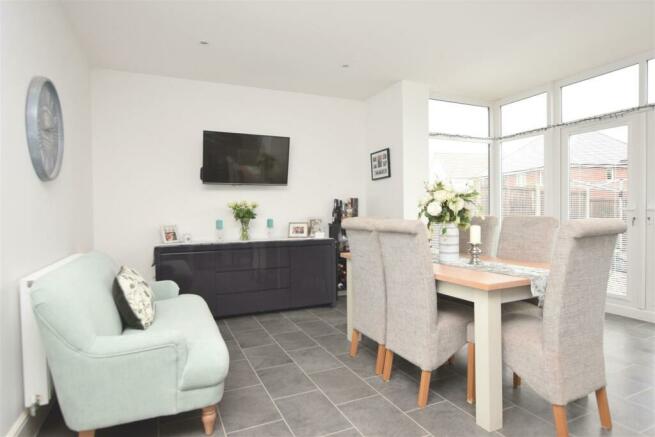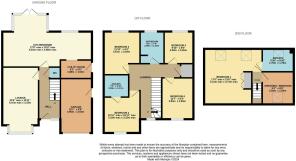Hendre Wen, Abergele, Conwy, LL22
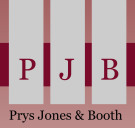
- PROPERTY TYPE
Detached
- BEDROOMS
5
- BATHROOMS
3
- SIZE
Ask agent
- TENUREDescribes how you own a property. There are different types of tenure - freehold, leasehold, and commonhold.Read more about tenure in our glossary page.
Freehold
Key features
- A spacious five bedroom detached town house
- Low maintenance rear garden
- Open plan kitchen/living/dining room
- Situated in a popular new build development
- Four year remaining on NHBC guarantee
- Enjoy picturesque views of Tower Hill
- Conveniently located within a few minutes of the town centre and schools
- Access to the A55 approximately 1 mile away
- Versatile dressing room on second floor
- Two en suite bathrooms
Description
Tenure - Freehold
Council Tax Band & Fees - F - Average from 01-04-2024 - £3,085.13
Estate Fees - A service charge is payable on this estate for the maintenance of the pavements, roads and communal grounds (subject to increase). This years charge is £173.27 payable from 01-06-23 to 31-05-24.
Property Description - Approaching the property, you're welcomed by a meticulously maintained lawn and hardstanding off-road parking for multiple vehicles. A composite double-glazed door, flanked by a glazed side panel, opens into a warm and inviting entrance hall adorned with laminate vinyl tiles arranged in a herringbone pattern, you’ll also find access to a ground floor WC.
The lounge, a snug retreat, showcases tall ceilings, elegant skirting boards, and a bay window flooding the room with natural light and framing the captivating views of Tower Hill. An aesthetically pleasing wall-mounted electric fire sets the tone for cosy family evenings, perfect for movie nights.
The heart of the home, the open-plan kitchen, living, and dining area, is adorned with Karndean floor tiles and enhanced by downlighting to create a welcoming ambiance.
The kitchen features a blend of wall and base-mounted high-gloss units with brushed steel handles, complemented by a stylish worktop and breakfast bar. Integrated appliances include a double oven/grill, a five-ring gas hob, dishwasher, and undercounter fridge and freezer. An open arch leads to a utility room equipped with a useful larder cupboard and an extra sink, along with plumbing for a washing appliance.
The living and dining area, with its glazed aspect to the rear, bathes in natural light and provides ample space for a sofa, a large dining table and chairs, and a sideboard, creating a perfect environment for family meal time.
Ascending to the second floor, you'll find the primary bedroom, a bright and spacious haven with Velux windows and additional storage options located in the eaves. The primary bedroom is complemented by a stylish ensuite shower room for added convenience.
Also on the second floor is an additional room, currently a dressing room but versatile enough to be a home office or an additional bedroom.
Back to the first floor, a spacious landing hosts a useful linen cupboard housing the water tank.
The second bedroom offers ample room for a king-size bed, along with additional bedroom furniture, and features a part-tiled ensuite shower room, fitted wardrobes, and once again, those captivating views.
Tastefully decorated, the third bedroom provides a comfortable space with a pleasant outlook onto the rear garden.
Bedrooms four and five are generously proportioned double rooms, offering ample space for bedroom furniture.
The family bathroom on the first floor boasts a part-tiled design, featuring a hand wash basin, chrome heated towel rail, WC, a bath, and a separate walk-in shower cubicle.
French doors from the living/dining area open onto a paved patio, where a pergola has been erected by the vendors, ensuring privacy for the potential installation of a hot tub. The remainder of the garden is designed for low maintenance, featuring a mix of stone chippings with brick borders, artificial turf, and an additional patio area with sandstone tiling. Timber fencing encloses the garden, ensuring safety and security, while side access from the utility room leads to a pathway on the side of the property.
Welcome to Parc Hendre, a sought-after residential estate enveloped by properties of harmonious architecture. Boasting a prime location, Abergele town centre is conveniently within walking distance, offering proximity to local infant, primary, and secondary schools. Abergele itself is a vibrant locale with an array of local shops, gastro pubs, cafes, and various amenities that cater to diverse needs. The town's excellent transport links contribute to the ease of daily life, with quick access to the A55, situated less than a mile away. This strategic positioning is particularly advantageous for those embarking on a commute along the picturesque North Wales Coast. Discover a community that seamlessly blends convenience, educational facilities, and the charm of local amenities at Parc Hendre.
Services - It is believed the property is connected to mains gas, electric, water and sewage services although we recommend you confirm this with your solicitor.
PLEASE NOTE THAT NO APPLIANCES ARE TESTED BY THE SELLING AGENT.
Lounge - 6.10m max x 3.33m (20' max x 10'11) -
Kitchen/Diner - 8.23m max x 4.88m max (27' max x 16' max) -
Utility Room - 1.88m x 1.52m (6'2 x 5') -
Bedroom 1 - 5.31m max x 4.72m max (17'5 max x 15'6 max) -
Bed 1 En Suite - 1.78m x 1.78m (5'10 x 5'10) -
Dressing/ Bedroom - 2.84m x 2.59m (9'4 x 8'6) -
Bedroom 2 - 3.33m max x 3.33m max (10'11 max x 10'11 max) -
En Suite - 2.26m x 1.17m (7'5 x 3'10) -
Bedroom 3 - 3.61m x 2.84m (11'10 x 9'4) -
Bedroom 4 - 3.84m x 2.84m (12'7 x 9'4) -
Bedroom 5 - 3.00m x 2.59m (9'10 x 8'6) -
Bathroom - 2.59m x 2.13m (8'6 x 7') -
Garage - 4.90m x 2.44m (16'1 x 8'87) -
Prys Jones & Booth - Prys Jones and Booth, Chartered Surveyors and Estate Agents are an independent company in Abergele offering considerable experience in all aspects of Residential and Commercial Property. Whilst based principally in Abergele, we operate throughout North Wales, including the towns of Rhyl, Colwyn Bay, Llanddulas, Llanfair TH, Prestatyn, St Asaph, Towyn, Kinmel Bay, Llandudno and other surrounding areas.
Prys Jones & Booth, Chartered Surveyors and Estate Agents were founded in 1974 and have been a mainstay on the Abergele high street ever since.
Professional Services - David Prys Jones FRICS and Iwan Prys Jones Bsc. PGDM, MRICS are full members of the RICS with specialist expertise in professional home surveys, commercial property surveys / valuations. Please contact us today to discuss our competitive fees.
Brochures
Hendre Wen, Abergele, Conwy, LL22Brochure- COUNCIL TAXA payment made to your local authority in order to pay for local services like schools, libraries, and refuse collection. The amount you pay depends on the value of the property.Read more about council Tax in our glossary page.
- Band: F
- PARKINGDetails of how and where vehicles can be parked, and any associated costs.Read more about parking in our glossary page.
- Yes
- GARDENA property has access to an outdoor space, which could be private or shared.
- Yes
- ACCESSIBILITYHow a property has been adapted to meet the needs of vulnerable or disabled individuals.Read more about accessibility in our glossary page.
- Ask agent
Hendre Wen, Abergele, Conwy, LL22
Add your favourite places to see how long it takes you to get there.
__mins driving to your place

Your mortgage
Notes
Staying secure when looking for property
Ensure you're up to date with our latest advice on how to avoid fraud or scams when looking for property online.
Visit our security centre to find out moreDisclaimer - Property reference 32857037. The information displayed about this property comprises a property advertisement. Rightmove.co.uk makes no warranty as to the accuracy or completeness of the advertisement or any linked or associated information, and Rightmove has no control over the content. This property advertisement does not constitute property particulars. The information is provided and maintained by Prys Jones & Booth, Abergele. Please contact the selling agent or developer directly to obtain any information which may be available under the terms of The Energy Performance of Buildings (Certificates and Inspections) (England and Wales) Regulations 2007 or the Home Report if in relation to a residential property in Scotland.
*This is the average speed from the provider with the fastest broadband package available at this postcode. The average speed displayed is based on the download speeds of at least 50% of customers at peak time (8pm to 10pm). Fibre/cable services at the postcode are subject to availability and may differ between properties within a postcode. Speeds can be affected by a range of technical and environmental factors. The speed at the property may be lower than that listed above. You can check the estimated speed and confirm availability to a property prior to purchasing on the broadband provider's website. Providers may increase charges. The information is provided and maintained by Decision Technologies Limited. **This is indicative only and based on a 2-person household with multiple devices and simultaneous usage. Broadband performance is affected by multiple factors including number of occupants and devices, simultaneous usage, router range etc. For more information speak to your broadband provider.
Map data ©OpenStreetMap contributors.
