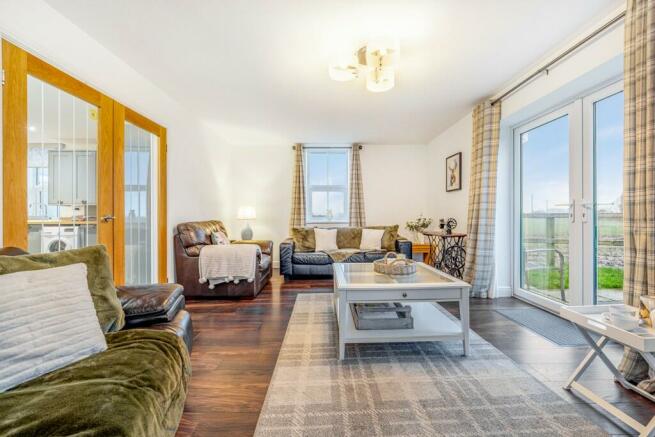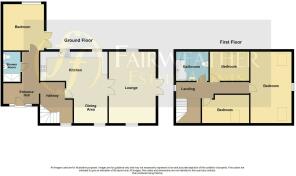Scrane End, Freiston, Boston PE22 0LT

- PROPERTY TYPE
Detached
- BEDROOMS
4
- BATHROOMS
2
- SIZE
Ask agent
- TENUREDescribes how you own a property. There are different types of tenure - freehold, leasehold, and commonhold.Read more about tenure in our glossary page.
Freehold
Key features
- Offered with no chain
- 4 Bedrooms
- Recently Renovated - Rural Location
- Immaculate Presentation
- Kitchen-Diner
- Off Road Parking
- EPC - 'F'
- Council Tax Band A
- NO CHAIN
- Rural Location
Description
Having lived in the area myself for several years I personally know Scrane End to be a quiet rural hamlet with a handful of country cottages and period properties. On the whole the only vehicles that pass by are likely to be your neighbours except for the odd tractor working in the surrounding fields. The Old Chapel is surrounded by open countryside to the front and rear, and as you are just around the corner from Freiston Shore, this really is the best place to enjoy some beautiful views of sunrises and sunsets, and miles of country lanes perfect for cycling and dog walking.
I know the phrase can be over-used by estate agents but this immaculately presented property is most definitely what we would call 'deceptively spacious'. There is a large fully fitted dining kitchen and a good sized lounge too as well as a generous 'boot room' entrance with ample space for taking off boots and hanging coats. An inner-hall would make an ideal study area. There is a ground floor shower room and double bedroom as well as three further bedrooms and a bathroom to the first floor.
Scrane End has a rural feel and yet is only a mile from the centre of the village which has amenities to include a village stores and post office, two pubs that serve food, family run butchers, community centre, attractive park and a vets. The town of Boston is approximately 4 miles away. There is a primary school in each of the adjacent villages of Butterwick and Fishtoft. The main village is on a regular bus route between Boston and Skegness.
The property is offered with no onward chain.
A uPVC front door with glazed side panels leads into the Boot Room / Entrance Hall 4.18 m x 2.86 m - With fitted coir floor mat, wood grain effect laminate flooring, and LED spotlights to the ceiling.
An Inner Hall has the staircase rising to the first floor accommodation and an area beneath the stairs which could be ideal for use as a study area.
Kitchen -Diner 5.67 m x 5.35 m - Has uPVC windows to both the front and rear aspect and a woodgrain effect laminate flooring. The kitchen comprises a range of work-surfaces with Shaker style drawer and cupboard units at both base and eye level. An inset ceramic sink unit has a mixer tap over and integral appliances include an electric hob and electric fan oven with a stainless steel extractor canopy over. There is space and plumbing beneath the work-surface for a washing machine, an integrated fridge-freezer and a dishwasher. Double part-glazed doors open through to the:
Lounge 5.72 m x 3.74 m - Having uPVC French doors to the side aspect and uPVC windows to both the front and rear aspects. There is a continuation of the woodgrain effect laminate flooring as well as a radiator.
Ground floor Bedroom Two /Sitting room 3.70 m x 3.26 m - Has a uPVC window to the rear aspect and French doors to the side aspect. It has a continuation of the woodgrain effect laminate flooring, radiator and ceiling light point. This room would make an additional reception room but has been regularly used as a ground floor bedroom with adjacent shower room.
Shower Room - Having double shower enclosure with both rain shower-head and shower hose attachment. A vanity wash basin has a cupboard beneath and there is a low flush WC. There is a wall mounted towel rail and extractor fan.
First floor landing has doors arranged off to:
Bedroom One 5.67 m x 3.76 m - Has Velux windows to the front and rear and a uPVC window to the rear aspects, two radiators and feature beams to the ceiling
Bedroom Three 3.17 m x 2.27m - Has a Velux window to the rear aspect, radiator and beams to the ceiling.
Bedroom Four 3.89m x 2.25 m - Has a Velux window to the front aspect, beams to the ceiling and a radiator.
Bathroom - Has a Velux style window to the rear aspect and comprises a three-piece white suite of tear shaped bath, vanity wash basin with cupboard beneath and low flush WC.
Outside - To the front of the property, a block paved area provides off-road car parking. A small lawned garden area extends to the side and rear of the property which is enclosed by post and rail fencing and enjoys open views over fields to the front and rear. The outside is served by external lighting and an outside tap.
Heating- Calor Gas
Drainage- Private Septic Tank
Council Tax Band - 'A'
EPC - 'F'
Note: All measurements are approximate. The services, fixtures and fittings have not been tested by the Agent. All properties are offered subject to contract or formal lease.
Fairweather Estate Agents Limited, for themselves and for Sellers and Lessors of this property whose Agent they are, give notice that:- 1) These particulars, whilst believed to be accurate, are set out as a general outline only for guidance and do not constitute any part of any offer or contract; 2) All descriptions, dimensions, reference to condition and necessary permissions for use and occupation, and other details are given without responsibility and any intending Buyers or Tenants should not rely on them as statements or representations of fact but must satisfy themselves by inspection or otherwise as to their accuracy; 3) No person in this employment of Fairweather Estate Agents Limited has any authority to make or give any representation or warranty whatsoever in relation to this property.
Brochures
Brochure- COUNCIL TAXA payment made to your local authority in order to pay for local services like schools, libraries, and refuse collection. The amount you pay depends on the value of the property.Read more about council Tax in our glossary page.
- Ask agent
- PARKINGDetails of how and where vehicles can be parked, and any associated costs.Read more about parking in our glossary page.
- Driveway,Off street
- GARDENA property has access to an outdoor space, which could be private or shared.
- Patio,Enclosed garden,Back garden
- ACCESSIBILITYHow a property has been adapted to meet the needs of vulnerable or disabled individuals.Read more about accessibility in our glossary page.
- Ask agent
Scrane End, Freiston, Boston PE22 0LT
Add an important place to see how long it'd take to get there from our property listings.
__mins driving to your place
Your mortgage
Notes
Staying secure when looking for property
Ensure you're up to date with our latest advice on how to avoid fraud or scams when looking for property online.
Visit our security centre to find out moreDisclaimer - Property reference 0124CHA. The information displayed about this property comprises a property advertisement. Rightmove.co.uk makes no warranty as to the accuracy or completeness of the advertisement or any linked or associated information, and Rightmove has no control over the content. This property advertisement does not constitute property particulars. The information is provided and maintained by Fairweather Estate Agency, Boston. Please contact the selling agent or developer directly to obtain any information which may be available under the terms of The Energy Performance of Buildings (Certificates and Inspections) (England and Wales) Regulations 2007 or the Home Report if in relation to a residential property in Scotland.
*This is the average speed from the provider with the fastest broadband package available at this postcode. The average speed displayed is based on the download speeds of at least 50% of customers at peak time (8pm to 10pm). Fibre/cable services at the postcode are subject to availability and may differ between properties within a postcode. Speeds can be affected by a range of technical and environmental factors. The speed at the property may be lower than that listed above. You can check the estimated speed and confirm availability to a property prior to purchasing on the broadband provider's website. Providers may increase charges. The information is provided and maintained by Decision Technologies Limited. **This is indicative only and based on a 2-person household with multiple devices and simultaneous usage. Broadband performance is affected by multiple factors including number of occupants and devices, simultaneous usage, router range etc. For more information speak to your broadband provider.
Map data ©OpenStreetMap contributors.




