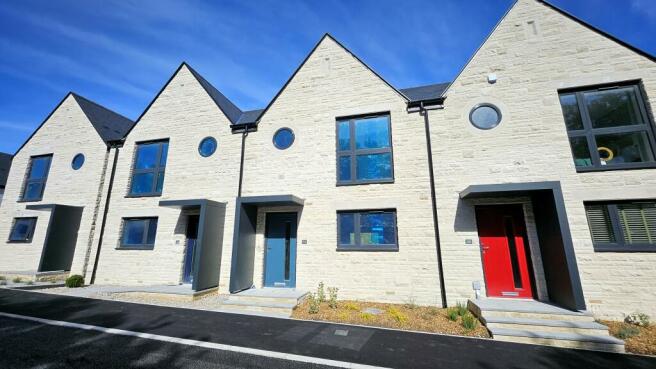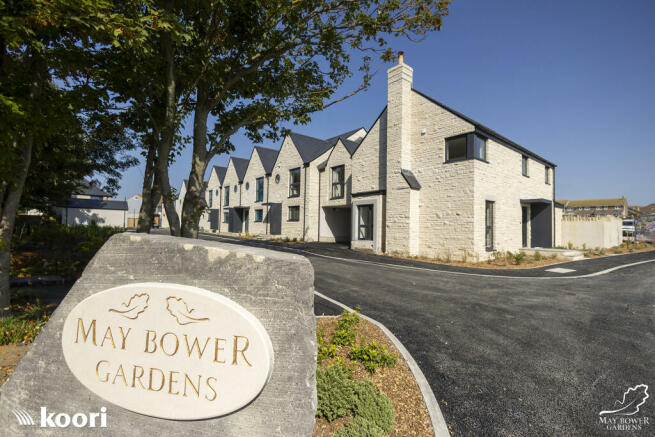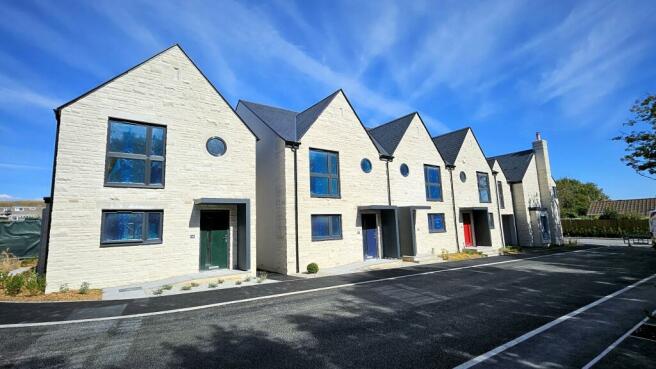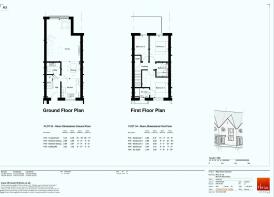Plot 34 May Bower Gardens Sweet Hill Lane, Portland

- PROPERTY TYPE
Terraced
- BEDROOMS
3
- BATHROOMS
2
- SIZE
Ask agent
- TENUREDescribes how you own a property. There are different types of tenure - freehold, leasehold, and commonhold.Read more about tenure in our glossary page.
Freehold
Key features
- Mid Terrace Home
- Three Bedrooms
- Principal Bedroom En-Suite
- Heating Via Efficient Air Source Heat Pumps
- Car Charging Points and FTTP (Fibre to the property)
- Stylish, Contemporary Living
- Beautifully Landscaped Open Spaces
- Two Car Parking Spaces
Description
Accommodation
Upon entering, the welcoming entrance hall provides access to a practical utility room with a convenient WC. A door leads from the hall into the heart of the house – the main open plan living area. Here, the space unfolds into a beautifully fitted kitchen at one end, forming a harmonious connection with the central dining area. From here, the dining area, in turn, opens up to a spacious living room with patio doors that effortlessly blend the indoors with the garden outside. This clever integration of interior and exterior spaces transforms the living experience, providing a perfect setting for relaxation and entertainment with family and friends.
First Floor
Continuing the journey through 'Daisy,' the first floor unveils three thoughtfully designed and well-proportioned bedrooms, each with plenty of room to accommodate furniture and personal touches.
The principal bedroom is particularly spacious and takes luxury to the next level with the addition of an en-suite shower room.
Adjacent to the bedrooms is the family bathroom, completing the first-floor amenities. The family bathroom is designed with contemporary fixtures and fittings, providing a stylish and functional environment for daily routines.
Outside
Occupying a mid terrace location, Plot 34 not only offers a spacious and inviting family home but also a generously sized garden to the rear of the property, providing homeowners with an abundance of outdoor space to enjoy. The practical needs of modern living are also addressed with the inclusion of two dedicated car parking spaces.
Living Room
6.37m x 5.13m
Kitchen Area
2.89m x 2.89m
Dining Area
2.89m x 2.56m
Utility/WC
2.11m x 1.75m
Bedroom 1
4.16m x 4.01m
En-suite
2.23m x 1.47m
Bedroom 2
3.91m x 2.87m
Bedroom 3
3.91m x 2.16m
Bathroom
2.13m x 1.83m
Specifications
Every home in May Bower Gardens will enjoy a fully considered, high quality specification including the following features:
• Heating via Air source heat pumps with underfloor heated water system to ground floor & specialist aluminium radiators to first floor.
• Integrated kitchen appliances to include Fridge/ and Freezer, dishwasher, hob and oven.
• Floor Coverings to include ceramic tiles to ground floor, cloakrooms, utility rooms, en-suites and bathrooms. Carpet to bedrooms, stairs and landings.
• Car charging point to each property.
• FTTP (fibre to the property).
• Security alarm system.
• Outside lights, electrical sockets and water tap to front/rear of each property.
• Concrete shed bases laid to rear garden.
Please note: the specification listed is not exhaustive and can be subject to change. Please contact us for the full specification list.
Location
May Bower Gardens is tucked away at the end of a no through road, with the benefit of a gentle screening of mature trees, it is only a stone’s throw away from some of the most stunning coastline in Britain.
Portland is a unique and picturesque island located on the south coast of Dorset and connected to nearby Weymouth by the world famous Chesil Beach. Known for its stunning natural beauty, it features rugged cliffs, nature rich quarries, and the iconic Portland Bill lighthouse. The famous Portland Stone limestone has been quarried here for centuries and used in numerous renowned buildings around the world. The island boasts a rich maritime history, with a bustling port and modern marina. Portland is also famous for hosting the sailing events during the 2012 London Olympics due to its excellent sailing conditions and facilities.
Portland offers a peaceful and scenic escape, with opportunities for many outdoor activities including sailing, climbing, hiking, bird-watching, or simply e…
what3words
Whirlwind.region.sprain
Current Availability
Plot 28 - Detached 2 Bedroom Home With Double Garage - RESERVED
Plot 29 - Semi-Detached 2 Bedroom Home With 2 Parking Spaces - RESERVED
Plot 30 - Semi-Detached 2 Bedroom Home With Garage & Parking - £330,000
Plot 31 - Detached 3 Bedroom Home With Garage & Parking - RESERVED
Plot 32 - Detached 3 Bedroom Home With 2 Parking Spaces - £395,000
Plot 33 - End Of Terrace 3 Bedroom Home With 2 Parking Spaces - £355,000
Plot 34 - Mid Terrace 3 Bedroom Home With 2 Parking Spaces - £350,000
Plot 35 - Mid Terrace 3 Bedroom Home With 2 Parking Spaces - SHOW HOME
Plot 36 - End Of Terrace 3 Bedroom Home With Garage & 2 Parking Spaces (tandem) - RESERVED
Plot 47 - Semi-Detached 3 Bedroom Home With 2 Parking Spaces (tandem) - £360,000
Plot 48 - Semi-Detached 3 Bedroom Home With 2 Parking Spaces (tandem) - RESERVED
Koori Ltd
Koori offers traditionally built, well-designed homes with generous space and meticulous attention to detail. The extensive use of natural materials and forward-thinking technologies, such as air source heat pumps and electric vehicle charging throughout, make a Koori home the perfect choice for the discerning buyer, who is looking for the perfect blend of contemporary and traditional.
For further information or to arrange a site visit, contact Real Estate Bureau on
A word from Koori Ltd
“The homes we create are built to an exceptionally high standard with plenty of landscaped open space. We are very proud of our schemes and make a lifetime commitment to them by way of setting up robust management companies to look after them in perpetuity.
Collectively, we understand the local market and the expectations of customers”.
Additional Charges
Council Tax Bands - TBC
Estate Charges - TBC
Viewing
Strictly through the vendors agents Real Estate Bureau on
Photography Note
Some of the images in this brochure are of previous developments by Koori Ltd and of the local area. They are to be used for guidance only.
Brochures
externalinternal- COUNCIL TAXA payment made to your local authority in order to pay for local services like schools, libraries, and refuse collection. The amount you pay depends on the value of the property.Read more about council Tax in our glossary page.
- Ask agent
- PARKINGDetails of how and where vehicles can be parked, and any associated costs.Read more about parking in our glossary page.
- Yes
- GARDENA property has access to an outdoor space, which could be private or shared.
- Yes
- ACCESSIBILITYHow a property has been adapted to meet the needs of vulnerable or disabled individuals.Read more about accessibility in our glossary page.
- Ask agent
Plot 34 May Bower Gardens Sweet Hill Lane, Portland
Add your favourite places to see how long it takes you to get there.
__mins driving to your place
Your mortgage
Notes
Staying secure when looking for property
Ensure you're up to date with our latest advice on how to avoid fraud or scams when looking for property online.
Visit our security centre to find out moreDisclaimer - Property reference RPE-17467753. The information displayed about this property comprises a property advertisement. Rightmove.co.uk makes no warranty as to the accuracy or completeness of the advertisement or any linked or associated information, and Rightmove has no control over the content. This property advertisement does not constitute property particulars. The information is provided and maintained by Real Estate Bureau, Portland. Please contact the selling agent or developer directly to obtain any information which may be available under the terms of The Energy Performance of Buildings (Certificates and Inspections) (England and Wales) Regulations 2007 or the Home Report if in relation to a residential property in Scotland.
*This is the average speed from the provider with the fastest broadband package available at this postcode. The average speed displayed is based on the download speeds of at least 50% of customers at peak time (8pm to 10pm). Fibre/cable services at the postcode are subject to availability and may differ between properties within a postcode. Speeds can be affected by a range of technical and environmental factors. The speed at the property may be lower than that listed above. You can check the estimated speed and confirm availability to a property prior to purchasing on the broadband provider's website. Providers may increase charges. The information is provided and maintained by Decision Technologies Limited. **This is indicative only and based on a 2-person household with multiple devices and simultaneous usage. Broadband performance is affected by multiple factors including number of occupants and devices, simultaneous usage, router range etc. For more information speak to your broadband provider.
Map data ©OpenStreetMap contributors.







