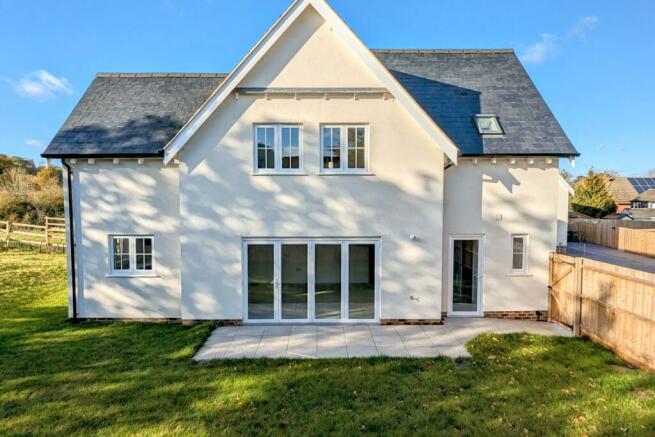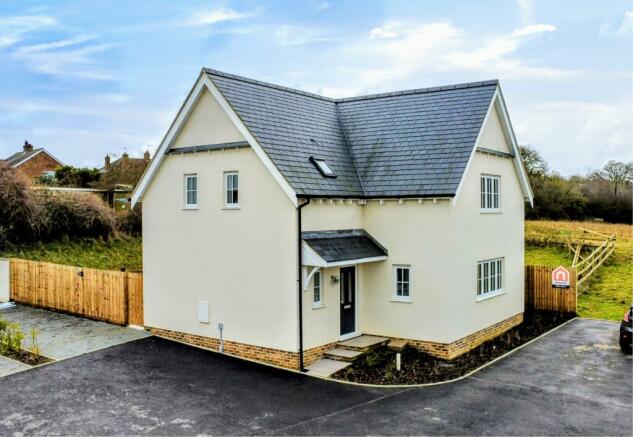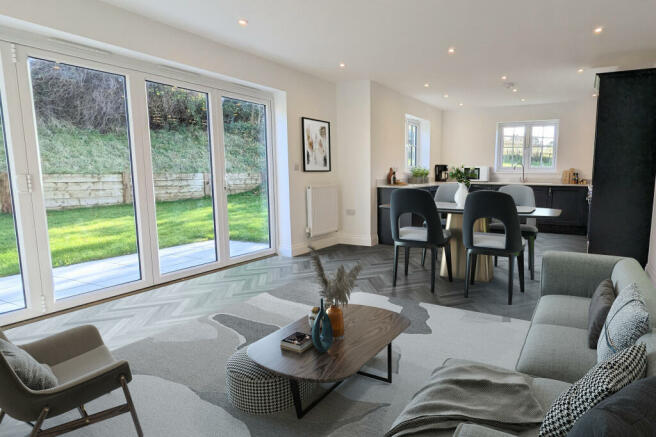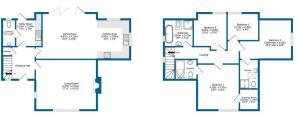Scott Rise, Halstead, Essex, CO9

- PROPERTY TYPE
Detached
- BEDROOMS
4
- BATHROOMS
3
- SIZE
Ask agent
- TENUREDescribes how you own a property. There are different types of tenure - freehold, leasehold, and commonhold.Read more about tenure in our glossary page.
Freehold
Key features
- Ready to move into
- High specification
- Large garden
- Countryside views
- Walking distance to town centre
- Kitchen/Dining/Family room
- Three bathrooms
- Driveway
- Planning approved for garage
Description
Halstead is a bustling market town dating back to the 14th century with a wealth of history and character. It has a thriving high street offering a good range of leisure facilities, both independent and well known stores, boutiques, numerous restaurants and several pubs. It has three primary schools, a secondary school (Ramsey Academy) and Hedingham School which is approx 4 miles away. For the commuter there are railway stations located in Sudbury, to the North and Braintree to the South, Stansted airport is also approximately 25 miles away, plus links to both the A12 and A120.
Entrance Hallway
WC - 7'11 x 3'11
Living Room - 17'11 x 14'10
Kitchen Area - 11'8 x 9'8
Dining/Family Area - 16'0 x 13'6
Utility Room - 7'11 x 7'8
First Floor Landing
Bedroom 1 - 13'5 x 12'4
En-Suite
Bedroom 2 - 15'3 Max x 11'8
En-Suite
Bedroom 3 - 10'10 x 9'10
Bedroom 4 - 8'11 x 8'0
Family Bathroom
Agents note - Some of the images include virtual furnishings and flooring. The planning for a single garage can be viewed via Braintree planning website under reference 23/02766/HH
Council TaxA payment made to your local authority in order to pay for local services like schools, libraries, and refuse collection. The amount you pay depends on the value of the property.Read more about council tax in our glossary page.
Ask agent
Scott Rise, Halstead, Essex, CO9
NEAREST STATIONS
Distances are straight line measurements from the centre of the postcode- Braintree Station5.6 miles
About the agent
Nested are the first estate agents built specifically for home movers. From sale to settled, our winning formula of market-leading technology, hyper-local agents and unparalleled customer service is bringing home selling into the 21st century. Our area partners are so much more than estate agents; they're industry experts who love property so much, they've made it their bread and butter.
Notes
Staying secure when looking for property
Ensure you're up to date with our latest advice on how to avoid fraud or scams when looking for property online.
Visit our security centre to find out moreDisclaimer - Property reference 5djybui1_EAF_125758. The information displayed about this property comprises a property advertisement. Rightmove.co.uk makes no warranty as to the accuracy or completeness of the advertisement or any linked or associated information, and Rightmove has no control over the content. This property advertisement does not constitute property particulars. The information is provided and maintained by Nested, Nationwide. Please contact the selling agent or developer directly to obtain any information which may be available under the terms of The Energy Performance of Buildings (Certificates and Inspections) (England and Wales) Regulations 2007 or the Home Report if in relation to a residential property in Scotland.
*This is the average speed from the provider with the fastest broadband package available at this postcode. The average speed displayed is based on the download speeds of at least 50% of customers at peak time (8pm to 10pm). Fibre/cable services at the postcode are subject to availability and may differ between properties within a postcode. Speeds can be affected by a range of technical and environmental factors. The speed at the property may be lower than that listed above. You can check the estimated speed and confirm availability to a property prior to purchasing on the broadband provider's website. Providers may increase charges. The information is provided and maintained by Decision Technologies Limited.
**This is indicative only and based on a 2-person household with multiple devices and simultaneous usage. Broadband performance is affected by multiple factors including number of occupants and devices, simultaneous usage, router range etc. For more information speak to your broadband provider.
Map data ©OpenStreetMap contributors.




