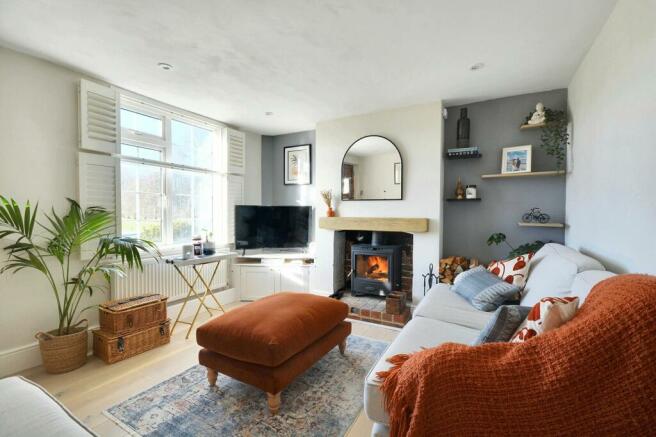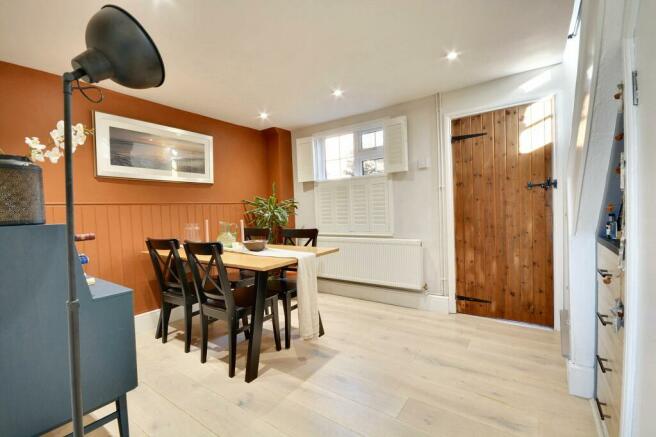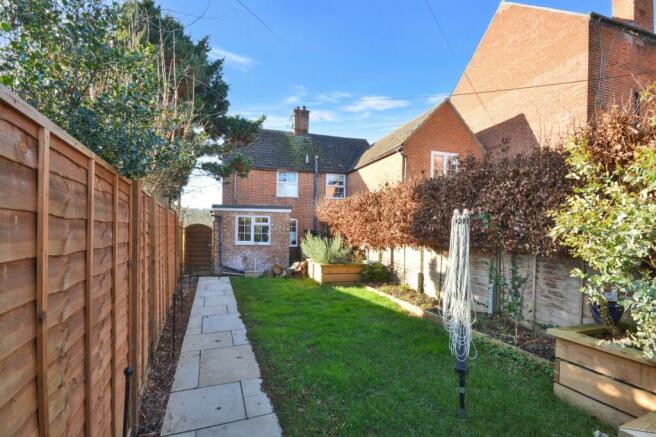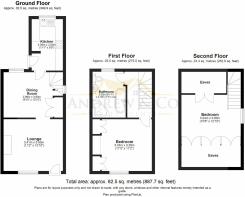
Bagham Cross, Chilham, CT4

- PROPERTY TYPE
Semi-Detached
- BEDROOMS
2
- BATHROOMS
1
- SIZE
775 sq ft
72 sq m
- TENUREDescribes how you own a property. There are different types of tenure - freehold, leasehold, and commonhold.Read more about tenure in our glossary page.
Freehold
Key features
- Charming two-bedroom cottage
- Beautiful position overlooking farmland
- Driveway providing off street parking for two cars
- Four-piece bathroom suite
- Characterful features throughout including decorative fireplaces & exposed floorboards/beams
- Log burner
- Shutters fitted to each window
- 0.3 miles (7 minutes) walking distance to Chilham Station
- 6.6 miles to Canterbury & 9 miles to Ashford
Description
Upon arrival, you're welcomed with a driveway providing convenient off-street parking for two cars. Step inside and be enraptured by the characterful features that adorn this cottage, including decorative fireplaces, exposed floorboards, and beams that add warmth and charm to the interior. The living room is complemented by a cosy log burner, perfect for creating a warm and inviting atmosphere during the chilly winter months. Each window is fitted with shutters, allowing for privacy and control over natural light.
The accommodation comprises two double bedrooms, offering ample space for the family or visiting guests. The four-piece bathroom suite adds a touch of luxury, complete with a roll top bath and a separate shower. For those who enjoy exploring there are many countryside and scenic walks close-by, whilst Chilham Station is conveniently located just 0.3 miles away, providing easy access to the local area and beyond. Canterbury is merely a short 6.6-mile drive, and the bustling town of Ashford is a just 9 miles away, offering a plethora of amenities and transport links, including a high-speed service to London in 37 minutes.
The outdoor space of this home is sue to delight. The private garden provides the perfect spot to unwind and enjoy the outdoors. Whether it's sipping morning coffee or hosting a summer Barbeque, the garden offers a peaceful and idyllic setting.
EPC Rating: E
Lounge
3.41m x 3.9m
Wooden door to front, window to front enjoying views across farmland and internal shutters, feature fireplace with inset log burner and oak beam mantle, recess cupboard, panel radiator and wood flooring. Opening to the Dining Room.
Dining Room
2.99m x 3.9m
Window to the rear with internal shutters, stairs to the first floor with under-stairs storage cupboard, door to the kitchen, panel radiator and wood flooring.
Kitchen
3.39m x 2.05m
Window to the rear overlooking the garden, door to the outside. Fitted comprising a range of wall and base units with work surfaces, inset stainless sink with drainer, built-in electric oven, 4 burner gas hob and extractor hood above, plumbing and space for a dishwasher, plumbing and space for washing machine, space for fridge/freezer. Tiling to the splash back and floor.
First Floor Landing
Doors to bedroom 1 and bathroom, stairs leading up to the second floor. Exposed wood floorboards.
Bedroom 1
3.43m x 3.39m
Window to the front enjoying views across farmland and internal shutters, decorate feature fireplace, built-in recess wardrobes, panel radiator and exposed floor boards.
Bathroom
Four-piece bathroom suite comprising a quadrant walk-in shower, free-standing roll top bath, close-coupled WC, wash hand basin with vanity unit, wall paneling to shower enclosure, vinyl flooring. Chrome towel radiator. Window to the rear with internal shutters.
Second Floor Bedroom
3.24m x 3.9m
Window to the side, vaulted ceiling with exposed beams, eaves storage, panel radiator. Carpet laid to the floor and stairs.
Services
Mains water, drainage, gas and electricity. EPC rating: E (49). Local Authority: Ashford Borough Council. Council Tax Band: D
Location Finder
what3words:///paves.ethic.soaks
Parking - Driveway
Brochures
Brochure 1Energy performance certificate - ask agent
Council TaxA payment made to your local authority in order to pay for local services like schools, libraries, and refuse collection. The amount you pay depends on the value of the property.Read more about council tax in our glossary page.
Band: D
Bagham Cross, Chilham, CT4
NEAREST STATIONS
Distances are straight line measurements from the centre of the postcode- Chilham Station0.2 miles
- Chartham Station2.2 miles
- Selling Station2.7 miles
About the agent
For personal service and a fabulous choice of top quality homes to buy or rent, the estate agent to trust is Andrew & Co. As an experienced, independent agency, Andrew & Co can guide you through every stage of buying or selling your home.
We take pride in the quality of our service and we understand just what an important step this is for you and your family. Whether you are looking for your first house or your dream property, we have the local knowledge to help you find the right home
Industry affiliations


Notes
Staying secure when looking for property
Ensure you're up to date with our latest advice on how to avoid fraud or scams when looking for property online.
Visit our security centre to find out moreDisclaimer - Property reference 6cff3afd-e8d2-4ff7-b907-e9f8ef5a85c1. The information displayed about this property comprises a property advertisement. Rightmove.co.uk makes no warranty as to the accuracy or completeness of the advertisement or any linked or associated information, and Rightmove has no control over the content. This property advertisement does not constitute property particulars. The information is provided and maintained by Andrew & Co Estate Agents, Ashford. Please contact the selling agent or developer directly to obtain any information which may be available under the terms of The Energy Performance of Buildings (Certificates and Inspections) (England and Wales) Regulations 2007 or the Home Report if in relation to a residential property in Scotland.
*This is the average speed from the provider with the fastest broadband package available at this postcode. The average speed displayed is based on the download speeds of at least 50% of customers at peak time (8pm to 10pm). Fibre/cable services at the postcode are subject to availability and may differ between properties within a postcode. Speeds can be affected by a range of technical and environmental factors. The speed at the property may be lower than that listed above. You can check the estimated speed and confirm availability to a property prior to purchasing on the broadband provider's website. Providers may increase charges. The information is provided and maintained by Decision Technologies Limited.
**This is indicative only and based on a 2-person household with multiple devices and simultaneous usage. Broadband performance is affected by multiple factors including number of occupants and devices, simultaneous usage, router range etc. For more information speak to your broadband provider.
Map data ©OpenStreetMap contributors.





