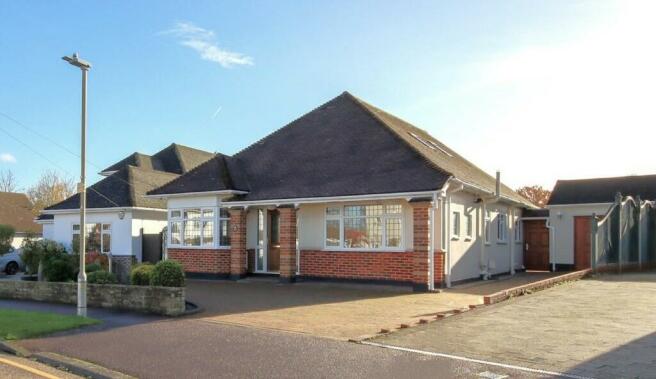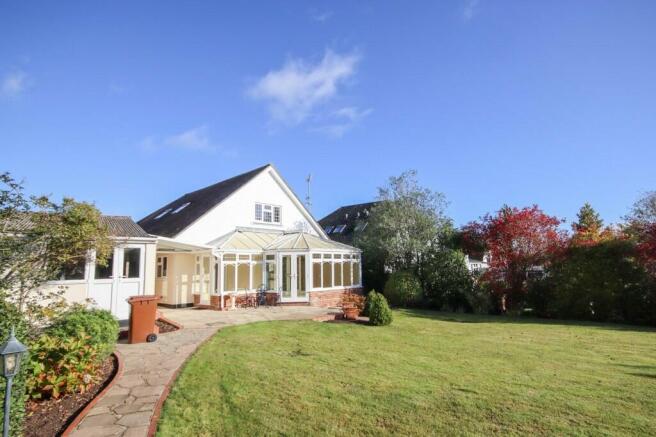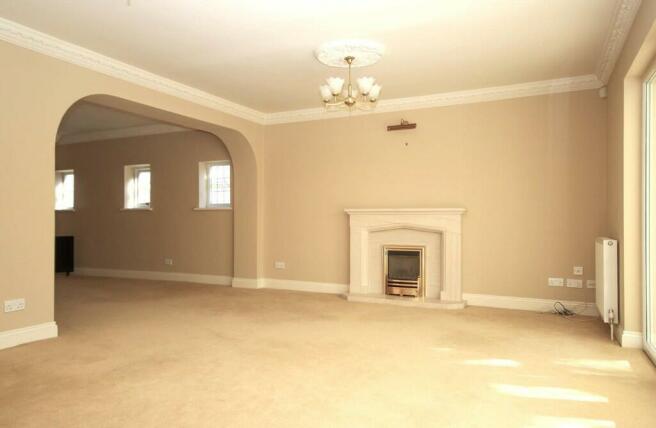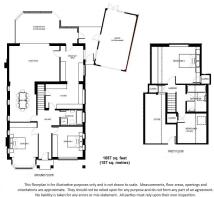
Surman Crescent, Hutton, Brentwood, Essex, CM13

- PROPERTY TYPE
Detached
- BEDROOMS
4
- BATHROOMS
2
- SIZE
Ask agent
- TENUREDescribes how you own a property. There are different types of tenure - freehold, leasehold, and commonhold.Read more about tenure in our glossary page.
Freehold
Key features
- Deceptively spacious four bedroom detached chalet bungalow
- Highly sought after location
- Own drive to extended garage
- Large L-shaped lounge/diner
- Fitted kitchen/breakfast room
- Large conservatory with charming views over the garden
- Ground floor, Villeroy & Boch bathroom and first floor shower room serving two bedrooms
- Large walk-in loft storage room leading to large eaves storage area
- Landscaped south facing garden with workshop
- Planning permission granted for extension
Description
From beneath an overhang canopy a small step rises to a UPVC wood effect front door with obscure glazed leaded light inserts and glazed panels either side, open to:
Entrance Hall
A bright and spacious entrance which opens out to the staircase rising to the first floor. Obscure glazing above internal doors, deep coved cornice to ceiling, access to high level cupboard which accommodates the fuse box.
Dining Room Area 14' 3'' x 10' 7'' (4.34m x 3.22m)
Three UPVC decorative stained glass windows to side aspect and open plan access to;
Lounge Area 21' 2'' x 14' 2'' (6.45m x 4.31m)
A bright and spacious reception room garnering light from the wide UPVC French doors opening to the conservatory with views over the south facing garden. A central focal point is the limestone fireplace incorporating a gas coal effect fire.
Kitchen Area 14' 10'' x 9' 1'' (4.52m x 2.77m)
Open plan to Breakfast/Utility Area 14'2" x 9'2" (4.32m x 2.80m). Well-appointed and fitted with an extensive range of oak fronted shaker style base and wall mounted cupboards complimented by granite work surfaces and Amtico flooring. Appliances include; Miele fan assisted double oven, ceramic hob with concealed extractor unit fitted above, integrated dishwasher, refrigerator, separate freezer, fitted microwave, tumble dryer and space for washing machine. Stainless steel 1.5 bowl undermount sink with drainer grooves in granite and mixer tap and further preparation undermount stainless sink and mixer tap. Three windows to side aspect and a fitted breakfast table with space for four chairs. Spotlights to ceiling. Door to;
Conservatory 23' 3'' x 11' 7'' (7.08m x 3.53m) maximum.
An attractive L-shaped space overlooking the garden with ceramic tiled floor and fitted ceiling fan. French doors to the patio and further door to the side.
Bedroom One 13' 8'' x 11' 2'' (4.16m x 3.40m) into bay window and rear of wardrobes.
An attractive room fitted with a deep UPVC leaded light bay window to front elevation and two UPVC windows to side aspect. Spotlights in bay. Comprehensively fitted with bespoke hardwood floor to ceiling wardrobes with extensive hanging, shelving and storage space complemented by matching bedside units and dressing table.
Bedroom Two 12' 7'' x 12' 2'' (3.83m x 3.71m) to rear of wardrobes.
A well proportioned room, with large UPVC leaded light window to front and two UPVC windows to side. Fitted floor to ceiling bespoke hardwood wardrobes, with ample hanging, shelving and storage space complemented by matching bedside units and dressing table.
Family Bathroom
Villeroy & Boch suite comprising bath with wall mounted mixer tap, separate shower cubicle, ceramic white sink, mixer tap and cupboard beneath. Mirrored vanity cupboard above with lighting. WC and heated towel rail. Spotlights and extractor fan. Ceramic tiled walls and UPVC window to side.
First Floor Landing
Built in linen cupboard and doors to;
Bedroom Three 14' 3'' x 11' 11'' (4.34m x 3.63m) to rear of wardrobes.
A sunny bedroom providing elevated views of the very well screened south facing rear garden. Running along one wall are floor to ceiling bespoke hardwood fitted wardrobes providing ample storage and hanging space. Matching fitted dressing table. Built in cupboard housing hot water cylinder.
Bedroom Four 9' 10'' x 9' 5'' (2.99m x 2.87m)
Built in cupboard including shelving, fitted hardwood furniture comprising desk/dressing table and double glazed Velux window to side.
Storage Room
Large loft storage room leading to separate eaves storage area with light connected.
Bathroom
Villeroy & Boch suite fitted with a tiled enclosed bath, mixer tap and wall mounted shower attachment and shower screen. Vanity sink unit with mixer tap and cupboard beneath. Vanity mirror above with side lights. WC, heated towel rail, spotlights and extractor fan. Ceramic tiled walls and double glazed Velux window to side.
Externally
Front Garden
A partially block paved front garden provides off street parking and the driveway continues down the side of the property leading to the garage. The remainder of the front garden has a slate shingled planting area and gate to the east side of the property leading to the rear garden. At the side of the garage a door leads to a covered porch where there is a pedestrian door to the garage and access to the rear garden.
Rear Garden
A stunning feature of the property, benefitting from a south facing elevation bathed in sunshine for most of the day. The plot measures 0.22 acre (STLS) expanding outwards to a depth of 92' (28.3m) with a maximum width across the rear of 80' (24.4m) and is screened on all sides by mature shrubs. There is a large paved terrace/patio immediately behind the property leading onto a large lawned area with flower and shrub borders. A curved pathway with lantern lights flanks the garden leading to a small summerhouse and additional seating area with water feature. This in turn leads onto a secluded kitchen/vegetable garden with raised planters and adjacent timber constructed workshop fitted with power and light, ideal for a home office.
Garage 23' 0'' x 12' 2'' (7.01m x 3.71m) internal.
Remote controlled electric up and over door. Window and door to the side. Built in cupboard, stainless steel sink with wall mounted water heater and enclosed WC with lockable door. French double doors lead to the rear garden. Power and light connected.
Brochures
BrochureCouncil TaxA payment made to your local authority in order to pay for local services like schools, libraries, and refuse collection. The amount you pay depends on the value of the property.Read more about council tax in our glossary page.
Ask agent
Surman Crescent, Hutton, Brentwood, Essex, CM13
NEAREST STATIONS
Distances are straight line measurements from the centre of the postcode- Shenfield Station0.5 miles
- Brentwood Station2.1 miles
- Ingatestone Station3.2 miles
About the agent
Extensive market knowledge, experience and professionalism are the core ingredients of our estate agency. Covering the vibrant Essex property market, where we have earned our reputation from a combined experience of over 78 years, we offer a full, accredited, estate agency service with a proven track record in sales, lettings and property management.
Use our extensive knowledge of the property market to ensure the smoothest possible move.
Contact us on 01277 225191 to arrange a fr
Notes
Staying secure when looking for property
Ensure you're up to date with our latest advice on how to avoid fraud or scams when looking for property online.
Visit our security centre to find out moreDisclaimer - Property reference 9237076. The information displayed about this property comprises a property advertisement. Rightmove.co.uk makes no warranty as to the accuracy or completeness of the advertisement or any linked or associated information, and Rightmove has no control over the content. This property advertisement does not constitute property particulars. The information is provided and maintained by WN Properties, Shenfield. Please contact the selling agent or developer directly to obtain any information which may be available under the terms of The Energy Performance of Buildings (Certificates and Inspections) (England and Wales) Regulations 2007 or the Home Report if in relation to a residential property in Scotland.
*This is the average speed from the provider with the fastest broadband package available at this postcode. The average speed displayed is based on the download speeds of at least 50% of customers at peak time (8pm to 10pm). Fibre/cable services at the postcode are subject to availability and may differ between properties within a postcode. Speeds can be affected by a range of technical and environmental factors. The speed at the property may be lower than that listed above. You can check the estimated speed and confirm availability to a property prior to purchasing on the broadband provider's website. Providers may increase charges. The information is provided and maintained by Decision Technologies Limited.
**This is indicative only and based on a 2-person household with multiple devices and simultaneous usage. Broadband performance is affected by multiple factors including number of occupants and devices, simultaneous usage, router range etc. For more information speak to your broadband provider.
Map data ©OpenStreetMap contributors.





