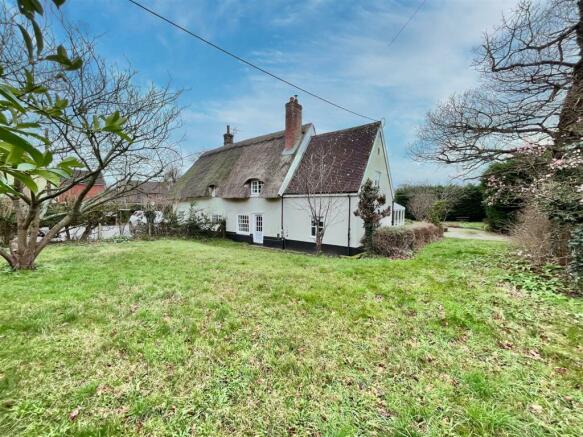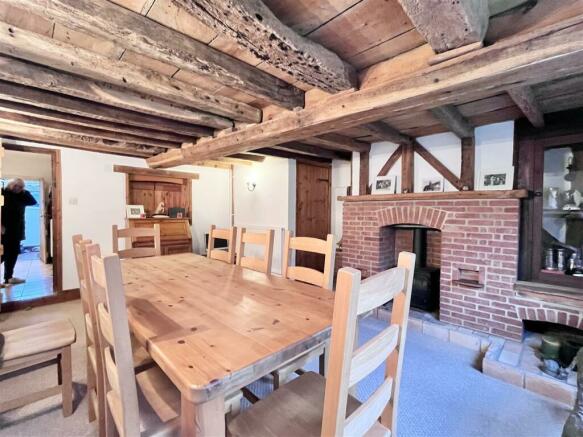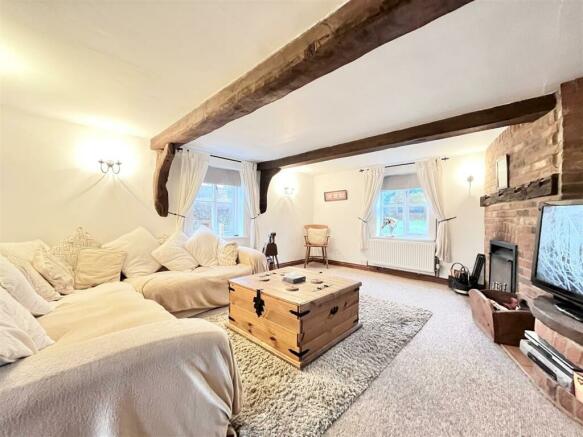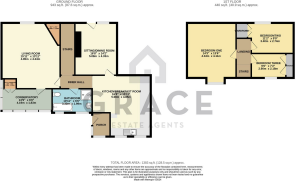
Norwich Road, Barham

- PROPERTY TYPE
Cottage
- BEDROOMS
3
- BATHROOMS
1
- SIZE
1,551 sq ft
144 sq m
- TENUREDescribes how you own a property. There are different types of tenure - freehold, leasehold, and commonhold.Read more about tenure in our glossary page.
Freehold
Key features
- GRADE TWO LISTED
- SEMI DETACHED COTTAGE
- DATING BACK CIRCA 15TH CENTURY
- EXTENDED IN 1992
- FULL OF ORIGINAL CHARM AND CHARACTER
- THREE BEDROOMS
- TWO RECEPTIONS
- KITCHEN/BREAKFAST ROOM
- CARPORT AND GARAGE
- GENEROUS PLOT
Description
Property: - A rare opportunity to acquire this circa 15th century three bedroom two reception semi detached cottage full of charm and character set back from the road in this non estate semi rural location. Originally the building was one large cottage but has been converted over the years into two separate semi detached cottages whilst a sympathetic side extension in about 1992 brought the residence into the twentieth century and allowed modern conveniences expected in todays times. The property now comprises:- entrance porch, kitchen/breakfast room, living room, second reception/dining room, inner hall, ground floor bathroom/WC/shower and a conservatory with utility cupboard. The first floor landing leads to three good sized bedrooms for a property of this period. Outside the plot extends to about 0.28 acres set back of the road with a side access lane. There is ample parking with a circular central area for turning and a carport, garage and large workshop.
Council Tax: Band D
Mid Suffolk
Location: - Blacksmiths Cottage is located in this semi rural location along Old Norwich Road, forming part of the village of Barham. The pretty sought after village of Coddenham and Claydon a short distance away and benefits from a well supported village shop/post office, a pub (although currently closed), a community/village hall, church and playing fields. The nearby town of Needham Market (4 miles) offers a good range of facilities, including local shops, schools, bank, doctors' surgery and a local railway station. A wider range of services and facilities are available in Stowmarket (5 miles) and Ipswich (10 miles). Stowmarket also benefits from direct services to London's Liverpool Street, with journey times scheduled to take approximately 80 minutes. The property has easy access to the A14 with Norwich and the A140 to the north, Bury St Edmunds and Cambridge to the west, and Ipswich, Colchester and London, via the A12, to the south.
Porch: - 1.68m x 1.22m (5'6 x 4'0) - Part glazed door and side window to:- entrance porch /lobby., window to one elevation, quarry tiled floor and stable style door to:-
Kitchen/Breakfast Room: - 5.08m x 4.85m red 3.00m (16'8 x 15'11 red 9'10) - Velux window to one elevation, two double glazed windows to rear elevation, ceramic style sink unit with mixer tap and cupboards under, a range of floor standing cupboards drawers and units with adjacent wooden work tops, wall mounted matching cupboards, stainless steel style filter hood over range cooker area, built in alcove for fridge /freezer, tall standing storage cupboard, radiator and tiled floor.
Dining Room: - 5.08m x 4.32m (16'8 x 14'2) - A wealth of exposed beams to ceiling, panel glazed window to front elevation, part glazed door to substantial redbrick fire place with fire alcove and log style burner, storage cupboard under stairs and radiator.
Living Room: - 4.85m x 4.24m (15'11 x 13'11 ) - Exposed beamed ceiling panel, windows to front and side elevations, redbrick fire place with plinth and Jetmaster open fireplace and radiator.
Conservatory: - 4.19m x 1.83m (13'9 x 6'0) - Polycarbonate roof, built in utility cupboard (with space for washing machine), windows to garden and and tiled floor.
Bathroom: - 3.33m x 2.06m (10'11 x 6'9) - Recessed lighting, two frosted double glazed windows to rear elevation, heated towel radiator, low level WC, pedestal wash hand basin with mixer tap, double shower cubicle with tiled splashbacks and shower screen door, pedestal bath with shower spray and tiled splashbacks and tiled flooring.
Landing: - Accees to bedrooms.
Bedroom One: - 4.34m x 4.11m (14'3 x 13'6) - Windows to side and rear elevations (views to side), radiator and eaves storage cupboards.
Bedroom Two: - 3.40m x 2.74m (11'2 x 9'0) - Window to front elevation, radiator and 2 built in storage/wardrobe cupboards.
Bedroom Three: - 2.90m x 2.18m (9'6 x 7'2) - Window to rear elevation radiator and fitted storage/wardrobe cupboards.
Front Garden: - Laid mainly to lawn with hedging, continuing to side area.
Rear Garden: - Accessed via lane with electric wooden gates. central circular flower beds wit vehicular access to parking carport and garage. Lawned/uncultivated area of garden with conifers.
Carport: - 4.88m x 3.53m (16'0 x 11'7) - Adjacent to garage with hardstanding.
Garage: - 4.88m x 3.66m (16'0 x 12'0) - Wooden access doors power and lighting and access to workshop:
Workshop: - 6.78m x 24.69m (22'3 x 81) - Power and lighting with window to side.
Agents Note: - Heating: oil to radiator,
Drainage: private septic tank system. New drainage system.
Solar Panels: feeder tariff income approx £1,600 per annum.
Brochures
Norwich Road, BarhamEnergy performance certificate - ask agent
Council TaxA payment made to your local authority in order to pay for local services like schools, libraries, and refuse collection. The amount you pay depends on the value of the property.Read more about council tax in our glossary page.
Band: D
Norwich Road, Barham
NEAREST STATIONS
Distances are straight line measurements from the centre of the postcode- Needham Market Station2.4 miles
- Westerfield Station4.5 miles
- Stowmarket Station5.8 miles
About the agent
The Complete Property Package
At Grace Estate Agents, we pride ourselves on offering the best possible service to anyone looking to buy or sell their home. We want to revolutionise the way properties are sold and bought in the UK, and now offer the complete package tailored to each individual client.
Notes
Staying secure when looking for property
Ensure you're up to date with our latest advice on how to avoid fraud or scams when looking for property online.
Visit our security centre to find out moreDisclaimer - Property reference 32861481. The information displayed about this property comprises a property advertisement. Rightmove.co.uk makes no warranty as to the accuracy or completeness of the advertisement or any linked or associated information, and Rightmove has no control over the content. This property advertisement does not constitute property particulars. The information is provided and maintained by Grace Estate Agents, Ipswich. Please contact the selling agent or developer directly to obtain any information which may be available under the terms of The Energy Performance of Buildings (Certificates and Inspections) (England and Wales) Regulations 2007 or the Home Report if in relation to a residential property in Scotland.
*This is the average speed from the provider with the fastest broadband package available at this postcode. The average speed displayed is based on the download speeds of at least 50% of customers at peak time (8pm to 10pm). Fibre/cable services at the postcode are subject to availability and may differ between properties within a postcode. Speeds can be affected by a range of technical and environmental factors. The speed at the property may be lower than that listed above. You can check the estimated speed and confirm availability to a property prior to purchasing on the broadband provider's website. Providers may increase charges. The information is provided and maintained by Decision Technologies Limited. **This is indicative only and based on a 2-person household with multiple devices and simultaneous usage. Broadband performance is affected by multiple factors including number of occupants and devices, simultaneous usage, router range etc. For more information speak to your broadband provider.
Map data ©OpenStreetMap contributors.





