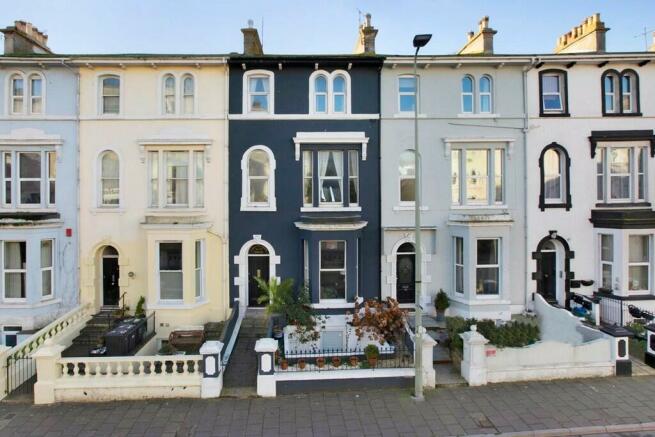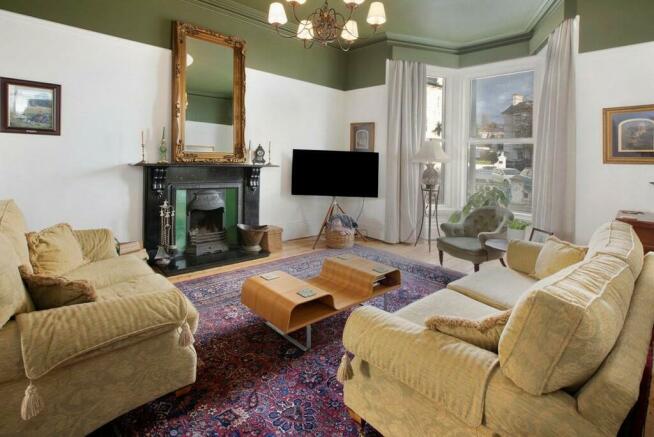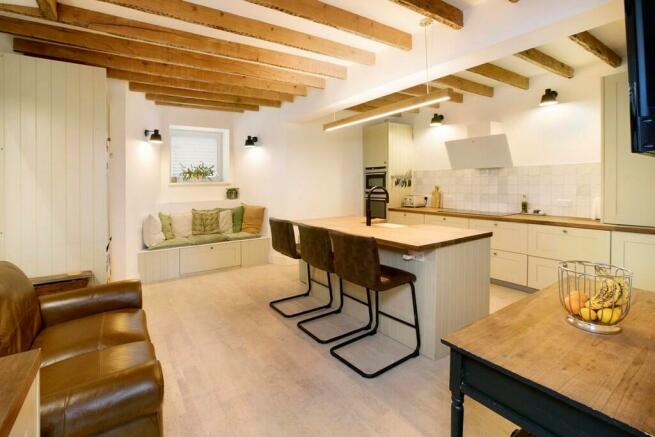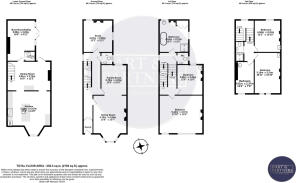
Orchard Gardens, Teignmouth

- PROPERTY TYPE
Terraced
- BEDROOMS
5
- BATHROOMS
2
- SIZE
Ask agent
- TENUREDescribes how you own a property. There are different types of tenure - freehold, leasehold, and commonhold.Read more about tenure in our glossary page.
Freehold
Key features
- A SUBSTANTIAL AND STYLISH VICTORIAN TOWNHOUSE WITH MANY FEATURES
- EXTENSIVELY REFURBISHED IN RECENT YEARS
- CLOSE TO TOWN CENTRE AMENITIES, THE PROMENADE AND A MAINLINE RAILWAY STATION
- THREE LARGE RECEPTION ROOMS, STUDY AND LUXURY KITCHEN/BREAKFAST ROOM
- FIVE BEDROOMS, BATHROOM WITH ROLL TOP BATH AND SEPARATE SHOWER ROOM
- UTILITY/BOOT ROOM AND TWO CLOAKROOMS
- BEAUTIFUL TILED COURTYARD WITH OUTDOOR SHOWER
- PARKING AREA WITH POWER POINTS
Description
DESCRIPTION This elegant Victorian town house has extensive accommodation extending to over 2700 square feet arranged over four levels. There are many period features to include high ceilings, cornices, roses, fireplaces and high skirting boards etc. The property has been subject to an extensive program of improvement by the current owners. The entrance vestibule opens to a reception hall with a feature turning staircase which rises through the upper floors of the property, there are inter-connecting sitting and drawing rooms at entrance level and a particularly large study. On the upper two floors there are five good sized bedrooms, a spacious bathroom with roll top bath and a separate modern shower room. On the lower ground floor there is an appealing dining room and the stylish kitchen/breakfast room, which has a good range of high quality integrated appliances. Additionally on this level there is a large utility/boot room, a good practical space with a flagstone floor and a WC leading off. The courtyard garden is another great space with non slip ceramic tiling, a small lawn and an outdoor shower and the walls to the rear have been rendered with a high quality light coloured finish, giving something of a Mediterranean feel. Additionally there is parking approached from the lane behind the terrace with power points. Parking is of course at something of a premium within the centre of the town.
To the front of the property a paved entrance pathway leads to paved steps that rise to the original panel entrance door, which in turn opens to the....
ENTRANCE VESTIBULE With coat hooks, a high level meter cupboard and a cornice to the ceiling. A glazed inner doors open to the....
RECEPTION HALL A fantastic welcoming space with original period styling having a high ceiling with cornice and a feature moulded arch with scrolls, as well as the elegant turning staircase rising up through the building to the upper floors. Panelled doors open to the principal rooms.
CLOAKROOM WC With a side facing uPVC opaque double glazed window, low level WC, wall mounted wash hand basin with tiled surround.
SITTING ROOM A beautiful room room with high ceiling having a cornice and an ornate central rose. Exposed floorboards and a front facing uPVC double glazed bay window with some outlook over the surrounding area. Picture rail and a feature fireplace with slate surround, a mantle over, feature scrolls, a raised tiled hearth and an inset cast iron grate for an open fire. Double radiator. From the sitting room there is a large opening to the.....
DRAWING ROOM Another good space with high ceiling, cornice and central rose. Double radiator and a rear facing uPVC double glazed window overlooking the courtyard at the rear.
STUDY A large dual aspect room set at the rear of the property with two uPVC double glazed windows, spotlights to the ceiling, a feature ornate cast iron fireplace and a radiator.
MEZZANINE LANDING With feature exposed floorboards and a side facing uPVC double glazed window. Glazed and panel doors open to.....
BATHROOM A fantastic spacious bathroom, being a dual aspect space with a side facing uPVC double glazed window and a rear facing uPVC double glazed window with a feature leaded light panel. The bathroom has a three piece suite with a claw foot, roll top, free standing bath having a mixer set, a pedestal wash hand basin and a large shower cubicle with glazed screens, large ceramic tiles and a Victorian style shower with dual heads and triple controls. Two radiators, feature ornate cast iron fireplace and a louvre doors open to a large cupboard housing the Baxi central heating boiler and a large Gledhill pressurised hot water cylinder. Feature wall lights.
SEPARATE WC With a side facing uPVC opaque double glazed window, a WC and a wall mounted was hand basin with a tiled surround.
PRINCIPAL LANDING With feature exposed floorboards and the elegant turning staircase rising to the second floor. Double radiator.
BEDROOM ONE A particularly lovely and large principal bedroom with a high ceiling with cornice, two front facing uPVC double glazed windows having good views across parts of the town and a feature fireplace with a painted carved surround and mantle over, a tiled hearth and a cast iron ornate inset.
BEDROOM TWO Having a high ceiling with cornice, a rear facing uPVC double glazed window overlooking the rear aspect and a feature fireplace with painted surround, mantle over, hearth and cast iron inset. Pedestal wash hand basin.
SECOND FLOOR LANDING With a uPVC opaque double glazed window over the stairs and stripped floorboards. Panel doors to.....
BEDROOM THREE Another good sized room with stripped floorboards, two feature front facing arched uPVC double glazed windows having some good views over the surrounding area towards the higher parts of town and a feature fireplace with a painted carved surround, a mantle over and inset grate. Double radiator, pedestal wash hand basin and a cornice to ceiling.
BEDROOM FOUR With a cornice to the ceiling and a a rear facing uPVC double glazed window having some good far reaching views over the surrounding area taking in views towards parts of Shaldon, a local coastal landmark known as the Ness and having glimpses of the sea. Feature fireplace with cast iron surround and inset, double radiator and a pedestal wash hand basin.
BEDROOM FIVE With a front facing uPVC double glazed window, cornice to ceiling, large hinges access to loft space, radiator, pedestal wash hand basin.
SHOWER ROOM Attractively presented with feature full height tiling to the walls and a three piece suite comprising a shower cubicle with folding door and a thermostatically controlled shower, a pedestal wash hand basin and WC. Extractor fan.
From the entrance hall, a robust bespoke stair gate opens to a SMALL LANDING AREA with stripped floorboards, a side facing uPVC double glazed window and stairs with a contemporary style balustrade descend to the lower floor.
DINING ROOM The dining room interacts well with the kitchen and the outside space to create good options for entertaining etc. There is a feature beamed ceiling and a full height part opaque glazed door which opens to the courtyard to the rear. Feature flooring, Contemporary style radiator, under stairs cupboard.
KITCHEN/BREAKFAST ROOM The spacious kitchen/breakfast room is beautifully fitted with a stylish range of units with extensive areas of timber work surface with feature tiled surrounds and there is a matching island unit which extends to a breakfast bar. There is an undermounted Vilroy and Boch sink with mixer set over and integrated appliances include a five ring Neff induction ceramic hob with large Franke filter over, a built in Neff double oven/combination grill, a built in two tier Fisher and Paykel dishwasher and there are recesses for a full height fridge and freezer. Matching sideboard unit, feature panelling below the breakfast bar and a timber encased strip light above. Exposed ceiling beams and a front facing uPVC double glazed light well window with feature seating/storage unit beneath.
UTILITY ROOM/BOOT ROOM An excellent and practical space with feature flagstone flooring and ceiling beams. There is a rear facing uPVC double glazed window with feature leaded light panel, a column radiator and uPVC double glazed French doors with full height windows to either side open to the outside. Coat hooks and a recess provides housing and plumbing for a washing machine and space for a tumble dryer. Full height cupboard. A sliding door opens to....
CLOAKROOM WC Also with flagstone flooring, extractor fan, ceiling beams and a two piece suite comprising a WC and a small vanity unit with tiled surround, mixer tap and cupboard beneath.
OUTSIDE To the front of the property there is an attractive courtyard style garden with feature railings and a sunken lightwell type area. Outside, to the rear there is an exquisite Mediterranean style courtyard garden enclosed by high level rendered walls and stone walling, affording a good degree of privacy for a property so close to the town. The outside space interacts well with the aforementioned kitchen and dining spaces to provide a good sense of inside/outside living and entertaining options etc. The main expanse of courtyard is laid to anti-slip good quality ceramic tiling. There is also an external shower with dual heads and hot and cold water feeds. Within the courtyard there is a small area of lawn and an area ideal for displaying an array of pots and plants etc. A good quality aluminium gate leads to ramped access with a contemporary style balustrade to the PARKING AREA at the rear. The parking area has external power points which also serve for vehicle charging etc. The parking area leads off Clampet Lane which runs behind the property.
MATERIAL INFORMATION - Subject to legal verification
Freehold
Council Tax Band D
---------------------------------------------------------------------------------
Brochures
(S1) 6 PAGE LANDS...- COUNCIL TAXA payment made to your local authority in order to pay for local services like schools, libraries, and refuse collection. The amount you pay depends on the value of the property.Read more about council Tax in our glossary page.
- Band: D
- PARKINGDetails of how and where vehicles can be parked, and any associated costs.Read more about parking in our glossary page.
- Off street
- GARDENA property has access to an outdoor space, which could be private or shared.
- Yes
- ACCESSIBILITYHow a property has been adapted to meet the needs of vulnerable or disabled individuals.Read more about accessibility in our glossary page.
- Ask agent
Orchard Gardens, Teignmouth
NEAREST STATIONS
Distances are straight line measurements from the centre of the postcode- Teignmouth Station0.1 miles
- Dawlish Station2.7 miles
- Dawlish Warren Station4.3 miles
About the agent
Established in 1971 Dart & Partners is a privately owned, independent estate agent, with offices in Teignmouth, Dawlish & Shaldon, Devon, and a London office in the heart of the West End.
Our success is built on professionalism, confidentiality, and discretion, reflected in the high percentage of return business.
We pride ourselves on our reputation and have traded locally for over two generations.
We employ a team of dedicated staff who know their market and their roles ins
Industry affiliations



Notes
Staying secure when looking for property
Ensure you're up to date with our latest advice on how to avoid fraud or scams when looking for property online.
Visit our security centre to find out moreDisclaimer - Property reference 103008003764. The information displayed about this property comprises a property advertisement. Rightmove.co.uk makes no warranty as to the accuracy or completeness of the advertisement or any linked or associated information, and Rightmove has no control over the content. This property advertisement does not constitute property particulars. The information is provided and maintained by Dart & Partners, Teignmouth. Please contact the selling agent or developer directly to obtain any information which may be available under the terms of The Energy Performance of Buildings (Certificates and Inspections) (England and Wales) Regulations 2007 or the Home Report if in relation to a residential property in Scotland.
*This is the average speed from the provider with the fastest broadband package available at this postcode. The average speed displayed is based on the download speeds of at least 50% of customers at peak time (8pm to 10pm). Fibre/cable services at the postcode are subject to availability and may differ between properties within a postcode. Speeds can be affected by a range of technical and environmental factors. The speed at the property may be lower than that listed above. You can check the estimated speed and confirm availability to a property prior to purchasing on the broadband provider's website. Providers may increase charges. The information is provided and maintained by Decision Technologies Limited. **This is indicative only and based on a 2-person household with multiple devices and simultaneous usage. Broadband performance is affected by multiple factors including number of occupants and devices, simultaneous usage, router range etc. For more information speak to your broadband provider.
Map data ©OpenStreetMap contributors.





