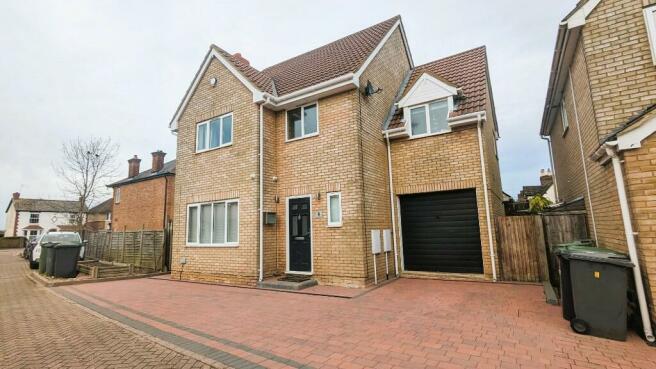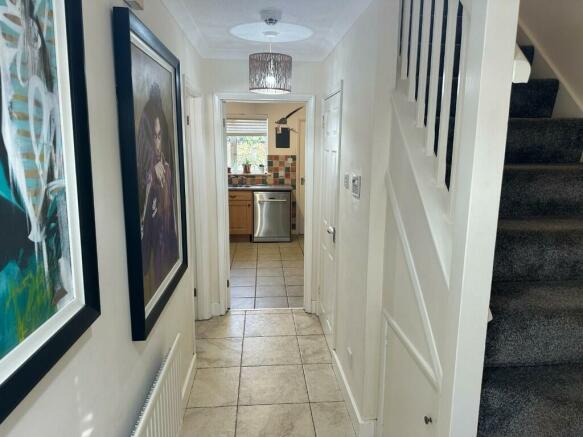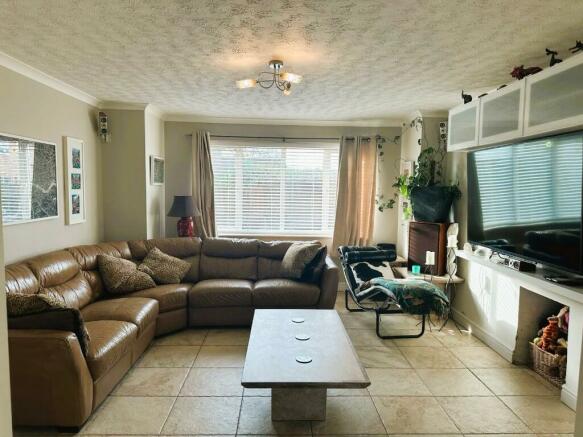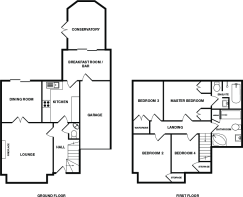Bakery Close, MK43

- PROPERTY TYPE
Detached
- BEDROOMS
4
- SIZE
Ask agent
- TENUREDescribes how you own a property. There are different types of tenure - freehold, leasehold, and commonhold.Read more about tenure in our glossary page.
Ask agent
Key features
- Four bedroom detached
- Three reception rooms
- Conservatory
- Ensuite to master
- Landscaped rear gardens
- Driveway and garage
- No chain
- 170 sq m / 1830 sq ft
Description
Viewing is highly recommended to appreciate what this property has to offer.
PLEASE FEEL FREE TO BOOK A VIEWING NOW
Viewings available most times including evenings & weekends.
Call between 8am - 8pm (7 DAYS A WEEK) for more information or to book a viewing.
GROUND FLOOR
ENTRANCE:
This property is entered via a secure double-glazed front door leading to the entrance hall.
ENTRANCE HALL:
Stairs rising to first floor landing and doors leading to:
CLOAKROOM:
Wall mounted wash hand basin with tiled splashback areas, low level W.C, extractor fan, radiator.
LOUNGE: 15'5" x 13'3" (4.7m x 4.04m).
Double glazed window to front, space for feature fireplace, radiator, television point, coving to ceiling and double doors leading to:
DINING ROOM: 10'8" x 10'5" (3.25m x 3.18m).
Double glazed patio doors to rear aspect, coving to ceiling and radiator.
KITCHEN: 9'8" x 10'6" (2.95m x 3.2m).
Range of eye and base level units with worktop surfaces over, one and a half bowl sink and drainer unit with mixer tap, space for cooker with extractor hood above, plumbing for dish washer, space for fridge, tiled splashback areas, tiled flooring, double glazed window to rear and door to:
BREAKFAST ROOM / BAR: 12'3" x 7'11" (3.73m x 2.41m). Currently used as a bar and music room with shelving, USB sockets, tiled flooring, double glazed door to rear garden and sliding double glazed door to:
CONSERVATORY: 12'4" x 9'9" (3.76m x 2.97m). UPVC construction with brick base and polycarbonate roofing, tiled flooring and French doors leading to rear garden.
First Floor...
LANDING AREA:
Access to large loft, which is partly boarded, and doors leading to all bedrooms and family bathroom.
BEDROOM 1: 12'3" x 10'4" (3.73m x 3.15m). Double glazed window to rear, radiator, double built in wardrobes, telephone point, USB sockets and door to:
En-suite BATHROOM: 7'9" x 7'5" (2.36m x 2.26m). Fully re fitted bathroom, tiled shower cubicle with rain shower head, jacuzzi style bath, vanity unit with wash hand basin, low level W.C, extractor fan, heated towel rail, tiled splashback areas and window to side aspect.
BEDROOM 2: 12'5" x 9'6" (3.78m x 2.9m).
Double glazed window to front, radiator and built in storage cupboard.
BEDROOM 3: 9'11" x 7'3" (3.02m x 2.2m).
Double glazed window to front and built in storage cupboard.
BEDROOM 4 11'3" x 7'1" (3.43m x 2.16m).
Double glazed window to rear, radiator and built in wardrobe.
FAMILY BATHROOM: 9'6" x 7'10" (2.9m x 2.39m).
Four piece suite comprising of corner bath, pedestal wash hand basin, low level W.C, fully enclosed double shower cubicle with power shower, heated towel rail, tiled splashback areas, extractor fan and airing cupboard, double glazed window to front aspect.
OUTSIDE:
This property has block paved drive with ample off-road parking to the front, secure side access to an enclosed private rear garden with patio, decking and and wooden pergola.
INTEGRAL GARAGE:
Up and over door with plumbing for washing machine, tumble dryer, power and light.
LOCATION:
Cranfield village has an interesting historical background with the first recorded reference dating back to 918 AD. It is located equidistant between the major towns of Bedford and Milton Keynes. Both towns are around 15-minute drive from the village and offer direct train links to both London Euston and London St Pancras. The M1 is only 10 minutes drive from the village and London Luton Airport is 25 miles away. Whilst remaining quiet the village offers exceptional commuting options.
The village has numerous amenities including 3 grocery stores, Post Office, restaurant and take-aways, pharmacy, lower & middle schools, Doctor and Dentist and several park/play areas and a football club.#
Due to its proximity to the University and the small airfield there is excellent broadband connectivity with ultra-fast fibre connection available at this property.
One of the major attractions is the 100-hectare park land bordering the village which includes ancient woodland, an SSSI, thrift, with a mixture of surfaced and grassy walks, and an abundance of wildlife all within 5 minutes' walk from the house, with a very friendly dog walking community. This parkland is part of the Forest of Marston Vale project to create 61 square miles of woodland.
ADDITIONAL INFORMATION:
There is no upper chain.
- COUNCIL TAXA payment made to your local authority in order to pay for local services like schools, libraries, and refuse collection. The amount you pay depends on the value of the property.Read more about council Tax in our glossary page.
- Ask agent
- PARKINGDetails of how and where vehicles can be parked, and any associated costs.Read more about parking in our glossary page.
- Yes
- GARDENA property has access to an outdoor space, which could be private or shared.
- Yes
- ACCESSIBILITYHow a property has been adapted to meet the needs of vulnerable or disabled individuals.Read more about accessibility in our glossary page.
- Ask agent
Energy performance certificate - ask agent
Bakery Close, MK43
Add your favourite places to see how long it takes you to get there.
__mins driving to your place
Your mortgage
Notes
Staying secure when looking for property
Ensure you're up to date with our latest advice on how to avoid fraud or scams when looking for property online.
Visit our security centre to find out moreDisclaimer - Property reference BC01. The information displayed about this property comprises a property advertisement. Rightmove.co.uk makes no warranty as to the accuracy or completeness of the advertisement or any linked or associated information, and Rightmove has no control over the content. This property advertisement does not constitute property particulars. The information is provided and maintained by LOCAL Estate Agent, Milton Keynes. Please contact the selling agent or developer directly to obtain any information which may be available under the terms of The Energy Performance of Buildings (Certificates and Inspections) (England and Wales) Regulations 2007 or the Home Report if in relation to a residential property in Scotland.
*This is the average speed from the provider with the fastest broadband package available at this postcode. The average speed displayed is based on the download speeds of at least 50% of customers at peak time (8pm to 10pm). Fibre/cable services at the postcode are subject to availability and may differ between properties within a postcode. Speeds can be affected by a range of technical and environmental factors. The speed at the property may be lower than that listed above. You can check the estimated speed and confirm availability to a property prior to purchasing on the broadband provider's website. Providers may increase charges. The information is provided and maintained by Decision Technologies Limited. **This is indicative only and based on a 2-person household with multiple devices and simultaneous usage. Broadband performance is affected by multiple factors including number of occupants and devices, simultaneous usage, router range etc. For more information speak to your broadband provider.
Map data ©OpenStreetMap contributors.





