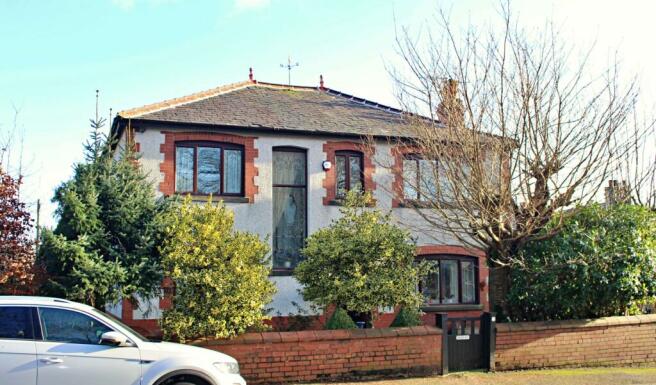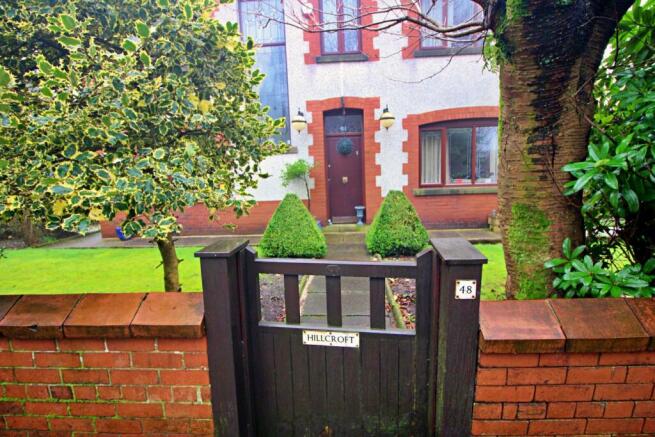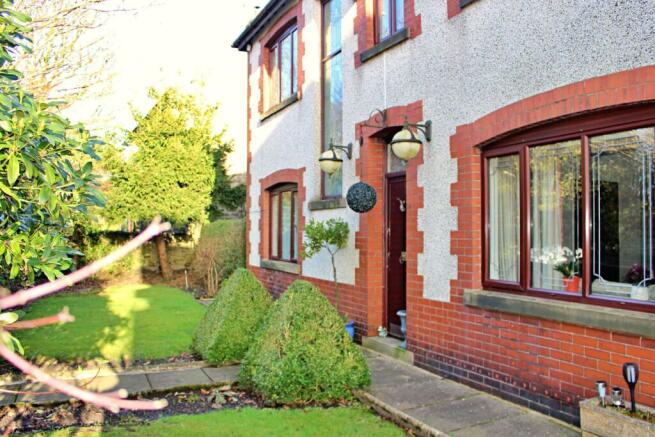48 Helmshore Road, Haslingden, Rossendale

- PROPERTY TYPE
Detached
- BEDROOMS
4
- BATHROOMS
1
- SIZE
1,851 sq ft
172 sq m
Key features
- Distinctive,1920's Detached Character Home
- Well Regarded Corner Plot Adjacent to Whitecroft Ave.
- Mature, Well Screened Gardens to Three Sides
- Impressive Four Double Bedroom Plus Box Room Accommodation
- Three Traditional, Separate Reception Rooms
- Spacious 'Living' Breakfast Kitchen With Utility & W.C.
- Retaining Many Original Features, Parquet Wood Block Flooring
- Gas Combination Central Heating, Double Glazing in PVCu Frames
- Detached Single Garage to Rear
- Situated Close to Local Schools & Victoria Park
Description
STYLISH, CIRCA 1920's BUILT, DOUBLE FRONTED DETACHED HOUSE OF CHARACTER. Enjoying a prominent corner plot adjacent to Whitecroft Avenue with mature gardens to three sides, is this DISTINCTIVE, FOUR BEDROOM (PLUS BOX ROOM), TRADITIONAL FAMILY HOME NAMED 'HILLCROFT'. Situated on the outer fringe of Haslingden, three local Primary Schools are within walking distance together with the recreational facilities of nearby Victoria Park.
Retaining many of the period features combined with gas central heating from a combination boiler and double glazing in wood grained PVCu frames, the deceiving ground floor accommodation boasts no less than three separate reception rooms. The spacious, pine fitted 'living' breakfast kitchen extends through to a dedicated utility area with additional cloakroom/W.C. plus a boiler room off.
From the central reception hall, a return staircase with an etched and leaded glazed feature window, guides you to the first floor landing. Complemented by four true double bedrooms to each corner, the rear facing second bedroom also benefits from a wash hand basin. A versatile, front facing box room or walk-in wardrobe supplements the bedroom accommodation with a large tiled bathroom & separate W.C. to complete.
An impressive mature and well screened garden fronts the house with gated access to a topiary bordered entrance path. The left hand side garden includes a secluded paved area with a small vegetable plot and steps to the wide grassed rear garden. A detached, brick garage with direct access from Whitecroft Avenue is located to the side together with the gated side entrance.
Reputed to have featured by Ideal Homes Magazine in the 1970's as a classic 1920's 'show home' of the year this superb house is offered with no onward chain and is ready for it's next chapter of family ownership.
Entrance Porch
1.64m x 1.26m - 5'5" x 4'2"
Solid entrance door with an over light incorporating the House number. Original red pattern tiled floor. Glazed door to Hall
Entrance Hall
1.73m x 3.16m - 5'8" x 10'4"
Central reception hall with original parquet wood block flooring beneath rug. Staircase off to the first floor with a full length under stairs store beneath. Access to all ground floor rooms.
Lounge
4.25m x 4.25m - 13'11" x 13'11"
Living flame gas fire set in a tiled surround with raised hearth and varnished mantle. Four wall light plus centre light points. Coved ceiling. Dual aspect windows to front & side. Parquet wood block floor.
Morning Room
3.34m x 2.95m - 10'11" x 9'8"
Front facing window
Dining Room
4.55m x 3.99m - 14'11" x 13'1"
Rear facing separate dining room. Coved ceiling. Fitted, custom made alcove cupboard with integral shelves. Parquet wood block floor. Wide rear window overlooking garden.
Kitchen / Breakfast Room
4.56m x 3.03m - 14'12" x 9'11"
Fitted with a range of wall, base and drawer units in a pine wood finish. Cream work surfaces to three elevations with a tiled recess to the chimney breast to house a freestanding cooker. Inset bowl & a half single drainer sink unit located beneath the rear facing window. Integral dishwasher, integral 'Zanussi' microwave oven. Tiled splash back areas to walls. Tiled floor. Open plan into the Utility Area with ceiling beam
Utility Room
2.84m x 1.66m - 9'4" x 5'5"
Fitted base units to match the kitchen with a tall unit housing the integral fridge and separate freezer. Work surfaces with plumbing for an auto washer beneath. Half tiled walls, fully tiled floor. Doors to boiler room and ground floor cloaks/W.C. Side facing exterior door and window.
Boiler Room
1.86m x 0.86m - 6'1" x 2'10"
Floor standing 'Worcester' gas combination boiler. Rear facing window. Tiled floor. New alarm system.
Downstairs Cloakroom
1.86m x 0.82m - 6'1" x 2'8"
Low level W.C. in white. Tiled floor. Rear facing window.
First Floor Landing
3.14m x 3.13m - 10'4" x 10'3"
Maximum measurement 'L' shaped. Staircase with tall etched and leaded double glazed window. Fitted store cupboards with over head storage.
Master Bedroom
4.25m x 4.25m - 13'11" x 13'11"
Spacious double bedroom with front facing window
Bedroom 2
4.57m x 3.98m - 14'12" x 13'1"
Rear facing double bedroom. Fitted wash hand basin in pink with hot & cold water supply. Wall light and centre light points. Window to rear.
Bedroom 3
3.66m x 3.1m - 12'0" x 10'2"
Rear facing double with fitted wardrobes and matching drawer unit. Window to rear
Bedroom 4
3.33m x 2.94m - 10'11" x 9'8"
Front facing double bedroom
Box Room
2.09m x 1.06m - 6'10" x 3'6"
Rails for clothes storage. Front facing window.
Bathroom
2.69m x 2.25m - 8'10" x 7'5"
Comprising of a two piece suite finished in Sea Green. Deep panel bath with a 'Triton' electric shower unit over. Shaped pedestal wash hand basin. Chrome heated towel rail/radiator. Feature decorative tiled walls. Rear facing window.
WC
1.83m x 0.91m - 6'0" x 2'12"
Separate W.C. comprising of a 'Roca' low level, dual flush W.C. Rear facing window.
Exterior
Front Gardens
Gated access to a central paved path bordered by shaped topiary. Mature lawned front garden with established planting providing a natural screen. Pathways to each side.
Side Garden
Good size, secluded crazy paved patio rose garden with steps down to rear and separate vegetable patch.
Rear Garden
Wide grassed rear garden with a pathway. Planted borders. access to Garage and side. Side area with concrete area and shaped raised bed.
Garage (Single)
6.07m x 3.43m - 19'11" x 11'3"
External measurement. Vehicular access from Whitecroft Avenue. Small driveway entrance with up & over door plus personal door to rear.
Tenure: Leasehold You buy the right to live in a property for a fixed number of years, but the freeholder owns the land the property's built on.Read more about tenure type in our glossary page.
GROUND RENTA regular payment made by the leaseholder to the freeholder, or management company.Read more about ground rent in our glossary page.
£4.5 per year (Ask agent about the review period)When and how often your ground rent will be reviewed.Read more about ground rent review period in our glossary page.
ANNUAL SERVICE CHARGEA regular payment for things like building insurance, lighting, cleaning and maintenance for shared areas of an estate. They're often paid once a year, or annually.Read more about annual service charge in our glossary page.
Ask agent
LENGTH OF LEASEHow long you've bought the leasehold, or right to live in a property for.Read more about length of lease in our glossary page.
Ask agent
Council TaxA payment made to your local authority in order to pay for local services like schools, libraries, and refuse collection. The amount you pay depends on the value of the property.Read more about council tax in our glossary page.
Band: E
48 Helmshore Road, Haslingden, Rossendale
NEAREST STATIONS
Distances are straight line measurements from the centre of the postcode- Accrington Station4.2 miles
- Church & Ostwaldwistle Station4.4 miles
- Entwistle Station4.7 miles
About the agent
EweMove, Covering North West England
Cavendish House Littlewood Drive, West 26 Industrial Estate, Cleckheaton, BD19 4TE

EweMove are one of the UK’s Most Trusted Estate Agent thanks to thousands of 5 Star reviews from happy customers on independent review website Trustpilot. (Reference: November 2018, https://uk.trustpilot.com/categories/real-estate-agent)
Our philosophy is simple – the customer is at the heart of everything we do.
Our agents pride themselves on providing an exceptional customer experience, whether you are a vendor, landlord, buyer or tenant.
EweMove embrace the very latest te
Notes
Staying secure when looking for property
Ensure you're up to date with our latest advice on how to avoid fraud or scams when looking for property online.
Visit our security centre to find out moreDisclaimer - Property reference 10414441. The information displayed about this property comprises a property advertisement. Rightmove.co.uk makes no warranty as to the accuracy or completeness of the advertisement or any linked or associated information, and Rightmove has no control over the content. This property advertisement does not constitute property particulars. The information is provided and maintained by EweMove, Covering North West England. Please contact the selling agent or developer directly to obtain any information which may be available under the terms of The Energy Performance of Buildings (Certificates and Inspections) (England and Wales) Regulations 2007 or the Home Report if in relation to a residential property in Scotland.
*This is the average speed from the provider with the fastest broadband package available at this postcode. The average speed displayed is based on the download speeds of at least 50% of customers at peak time (8pm to 10pm). Fibre/cable services at the postcode are subject to availability and may differ between properties within a postcode. Speeds can be affected by a range of technical and environmental factors. The speed at the property may be lower than that listed above. You can check the estimated speed and confirm availability to a property prior to purchasing on the broadband provider's website. Providers may increase charges. The information is provided and maintained by Decision Technologies Limited. **This is indicative only and based on a 2-person household with multiple devices and simultaneous usage. Broadband performance is affected by multiple factors including number of occupants and devices, simultaneous usage, router range etc. For more information speak to your broadband provider.
Map data ©OpenStreetMap contributors.



