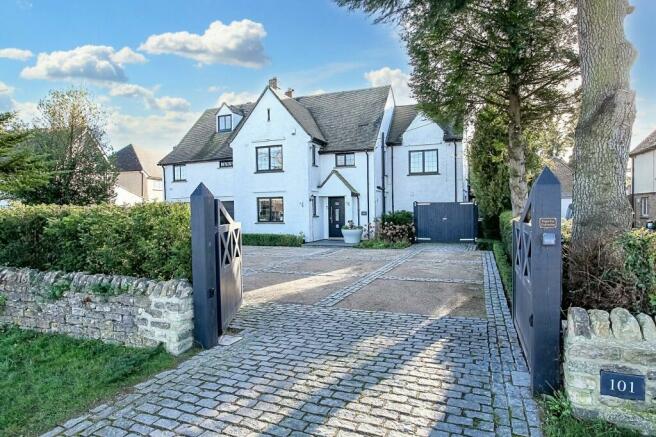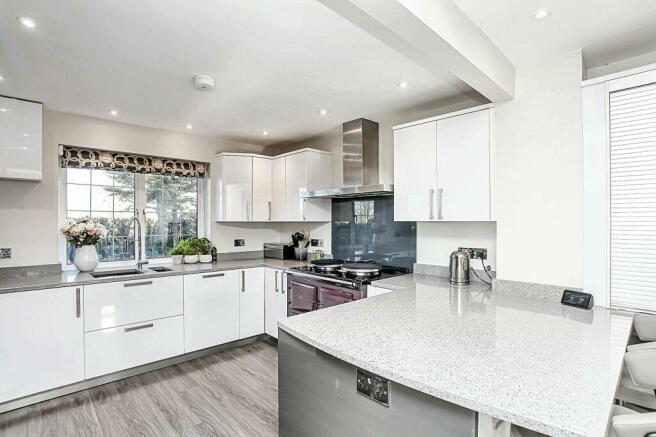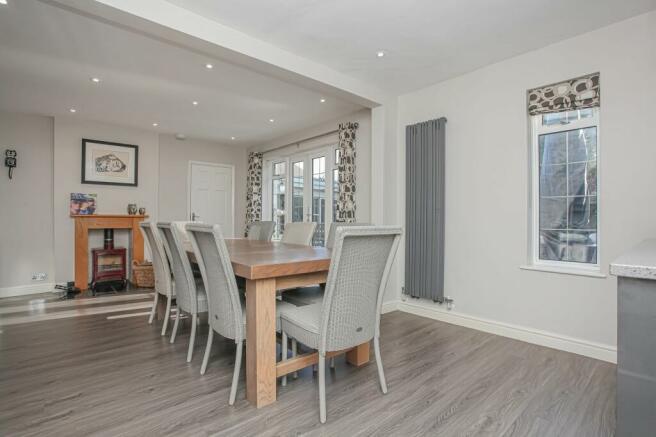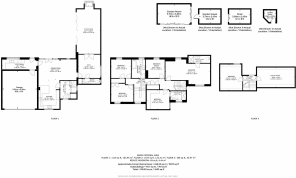Burford Road, Witney, OX28

- PROPERTY TYPE
Detached
- BEDROOMS
6
- BATHROOMS
3
- SIZE
2,034 sq ft
189 sq m
- TENUREDescribes how you own a property. There are different types of tenure - freehold, leasehold, and commonhold.Read more about tenure in our glossary page.
Freehold
Key features
- Large kitchen/breakfasting room with Aga
- Integral double garage with electric up/over door
- Large garden room and covered BBQ area
- A peaceful Mediterranean style rear terrace with two further gated garden areas
- Large living room with bi-fold doors opening to large central courtyard
- Cinema/Projection room
- 6 Bedrooms (2 en-suite)
Description
A most imposing detached residence set amongst an exclusive row of properties on the sought after Burford Road, close to Witney town centre.
EPC Rating: D
Entrance Hall
1.6m x 2.92m
A welcoming entrance hall with door to coat/boot store, door to kitchen, stairs to first floor, understairs store.
Kitchen/Breakfasting Room
3.43m x 4.67m
Exquisite and tastefully fitted kitchen with all of the usual refinements that are delivered in a property of this calibre. Ample modern base and wall units accompanied with 'Quart stone' worksurfaces and crowned with a dual plate/3 oven electric AGA eR7. Full height integral fridge and separate freezer, and integral dishwasher and combi-microwave. Window to front aspect and access through to a superb entertaining/dining area with wood burning stove and French doors opening out to the rear Mediterranean style courtyard, ideal for alfresco dining.
Dining Area
6.2m x 3.38m
A beautifully presented and bright entertaining space with access through French doors to the imposing rear terrace. Door to snug. Door to Utility Hall and access to the integral garage.
Utility Hall
5.82m x 1.63m
Ample base and wall units. Further 'pre prep' kitchen space. Floor to ceiling wine chiller & plumbing for washing machine (space for 2). Stable-style door to rear terrace. Window to rear aspect and door to integral garage.
Snug
3.58m x 3.82m
Accessed from the dining area is this cosy snug that could be used as a variety of uses, be it a second lounge, music room or study. Window to side aspect. Glazed doors through to the main sitting room. Door to ground floor WC.
WC
2.9m x 0.84m
Low level WC. Wall mounted wash hand basin. Floor to ceiling tiling. Wall mounted chrome heated towel rail. Cupboard/store.
Sitting Room
3.84m x 8.04m
Vast reception with vaulted ceiling and full length bi-fold doors opening out onto the stunning rear terrace. Stripped wooden floors and a focal solid fuel burner.
Garden Room
Tastefully presented and fully equipped garden room. Full length sliding doors with direct access to the rear terrace. Tiled floor and wood panelled ceiling. Access to the covered BBQ area and further decked entertaining space.
First Floor Landing
Long hallway with double storage and a further understairs store.
Principal Bedroom
Superb double suite comprising dressing area with ample modern built in wardrobe and storage. Dual aspect windows afford plenty of light in to this super space. Sumptuous en-suite with double walk in shower, vanity sink and low level WC with further storage. Large wall mounted heated chrome towel rail. Double roof windows.
Bedroom
Bedroom with floor to ceiling built in modern wardrobes/store. Window to front aspect. Fully tiled en-suite with double walk in digital shower. Vanity wash hand basin and low level WC with further storage.
Bedroom
Bedroom (currently utilised as an office) with built in storage and window to rear aspect.
Family Bathroom
Imposing bathroom with panel bath and shower over with bi-fold screen. Low level WC. Vanity sink with marble top and plenty of storage underneath. Wall mounted heated chrome towel rail. Fitted storage cupboard. Window to rear aspect.
Bedroom
Bright double bedroom with built in cupboard. Window to rear aspect.
Bedroom
Double bedroom with storage cupboard. Window to front aspect.
Bedroom
Located on the second floor this double bedroom benefits from built in wardrobes and a rear garden aspect.
Cinema Room
Currently used as an entertainment space/projection room, this versatile room could easily be used for a myriad of purposes to suit. Double roof windows and eaves storage.
Garden
A stylish Mediterranean-inspired rear terrace with a focal, raised central water feature, boasting thoughtful planting. The variety of trees, including stunning Acers, and the shrubs are complemented by further flora and fauna. Gated access to an additional two garden areas, complete with planted beds and vegetable beds served by an automatic timed irrigation system and feature lighting throughout. There is also a separate lawned space with a summer house and a jacuzzi hot tub.
Parking - Garage
Large integral double garage with an electric up/over door. There is also a further driveway with parking for approximately 7+ vehicles. EV charging is included, and there are remote-controlled auto-gates on the driveway for added security. Additionally, there is irrigation and feature lighting in the hedge borders.
Brochures
Brochure 1Council TaxA payment made to your local authority in order to pay for local services like schools, libraries, and refuse collection. The amount you pay depends on the value of the property.Read more about council tax in our glossary page.
Band: F
Burford Road, Witney, OX28
NEAREST STATIONS
Distances are straight line measurements from the centre of the postcode- Finstock Station4.6 miles
- Combe Station5.5 miles
About the agent
We have been established in Witney since 1988 and remain one of the most consistent and successful Estate Agents in West Oxfordshire. Our staff members are among the most proficient and congenial in the area and the office is run in the style of a family business rather than a corporate entity. This lends itself to natural communication, understanding and confidentiality, which in turn lead to a relaxed and comfortable client/agent relationship whilst retaining total professionalism.
Industry affiliations



Notes
Staying secure when looking for property
Ensure you're up to date with our latest advice on how to avoid fraud or scams when looking for property online.
Visit our security centre to find out moreDisclaimer - Property reference 9c939e18-29cf-4d7f-969f-d303d00ce8f7. The information displayed about this property comprises a property advertisement. Rightmove.co.uk makes no warranty as to the accuracy or completeness of the advertisement or any linked or associated information, and Rightmove has no control over the content. This property advertisement does not constitute property particulars. The information is provided and maintained by Martyn Cox & Company, Witney. Please contact the selling agent or developer directly to obtain any information which may be available under the terms of The Energy Performance of Buildings (Certificates and Inspections) (England and Wales) Regulations 2007 or the Home Report if in relation to a residential property in Scotland.
*This is the average speed from the provider with the fastest broadband package available at this postcode. The average speed displayed is based on the download speeds of at least 50% of customers at peak time (8pm to 10pm). Fibre/cable services at the postcode are subject to availability and may differ between properties within a postcode. Speeds can be affected by a range of technical and environmental factors. The speed at the property may be lower than that listed above. You can check the estimated speed and confirm availability to a property prior to purchasing on the broadband provider's website. Providers may increase charges. The information is provided and maintained by Decision Technologies Limited.
**This is indicative only and based on a 2-person household with multiple devices and simultaneous usage. Broadband performance is affected by multiple factors including number of occupants and devices, simultaneous usage, router range etc. For more information speak to your broadband provider.
Map data ©OpenStreetMap contributors.




