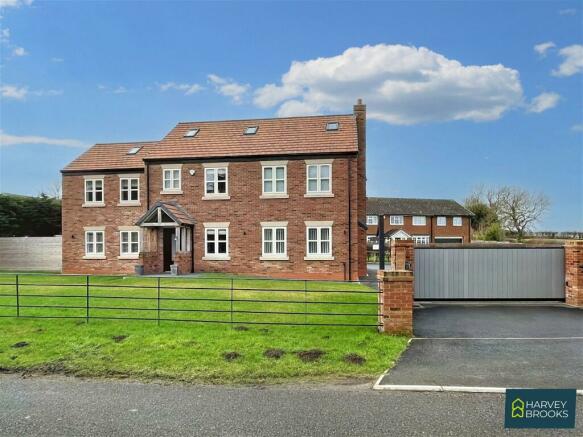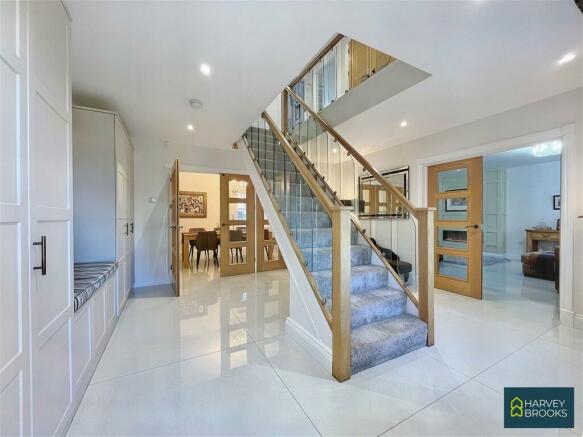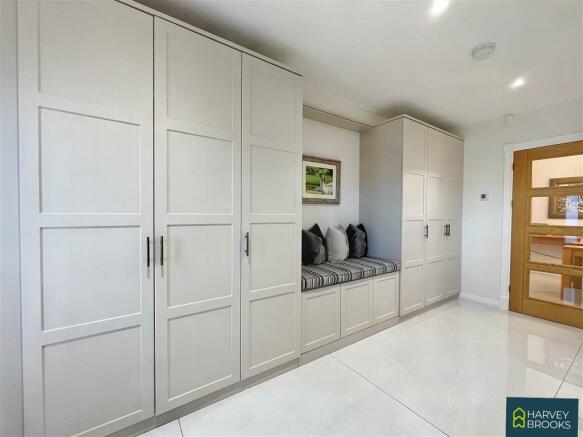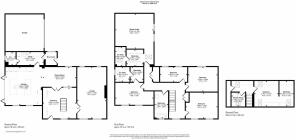Tanglewold, Seamer

- PROPERTY TYPE
Detached
- BEDROOMS
6
- BATHROOMS
4
- SIZE
Ask agent
- TENUREDescribes how you own a property. There are different types of tenure - freehold, leasehold, and commonhold.Read more about tenure in our glossary page.
Freehold
Key features
- A wonderful family home offering over 3,500 sq ft of living space.
- Gated driveway leading to a double garage.
- Situated in a rural setting with open countryside views.
- Master suite with dressing area and en-suite.
- Underfloor heating throughout the ground floor.
- Stunning open-plan kitchen with granite worksurfaces.
Description
About this property...
Tanglewold is an exquisite six-bedroom detached house that boasts a generous living space of over 3,500 square feet spread across three levels. This modern residence was meticulously constructed in 2022, employing high-end specifications to ensure a luxurious and comfortable living experience.
The ground floor features the convenience of underfloor heating, adding a touch of warmth and comfort to the living spaces. The contemporary design and finishes throughout the house contribute to a sleek and stylish aesthetic, creating an inviting atmosphere for its residents.
With six bedrooms the property is an ideal choice for a large family seeking a spacious and well-appointed home. The layout is thoughtfully designed to accommodate various lifestyle needs, providing ample room for both communal activities and private retreats. The overall design reflects a commitment to quality and attention to detail, making it a residence that requires no additional work upon moving in.
Ground floor
The ground floor exudes luxury and sophistication, beginning with a grand entrance hallway that captivates guests with its opulence. A majestic oak staircase, adorned with elegant glass inserts, takes centre stage, creating a striking focal point as it ascends to the upper levels.
In this grand entrance, fitted storage units seamlessly blend practicality with style, offering a convenient space to stow away belongings without compromising on aesthetics. The flooring, adorned with exquisite tiles, adds a touch of timeless elegance to the space.
As you step further, you encounter a living room that emanates warmth and modernity. The panelled chimney breast creates a cosy ambiance (fully functional), with a contemporary electric fire nestled within. Four windows, strategically positioned to provide a dual aspect, flood the room with an abundance of natural light, creating an inviting and airy atmosphere.
The heart of the home lies in the gorgeous dining family kitchen. This culinary haven boasts granite work surfaces that exude sophistication, complemented by two centre islands that serve as both functional workspaces and stylish focal points. Integral appliances, including two ovens, a microwave, dishwasher, and a wine cooler, cater to the needs of even the most discerning home chef.
Sliding doors seamlessly connect the indoor and outdoor spaces, leading to an enclosed outdoor area that serves as a perfect extension of the kitchen. This outdoor retreat offers a delightful space for al fresco dining or leisurely relaxation, further enhancing the lifestyle offered by this luxurious residence.
In addition to the main living spaces, the ground floor features practical amenities such as a utility room, a convenient WC, and a dedicated boot room. These spaces are thoughtfully designed to enhance the functionality of daily life while maintaining the overall aesthetic and comfort of the home.
First floor
The first floor offers a master bedroom with a dressing area and en-suite, providing a private retreat with luxurious touches. Bedroom two features a walk-in dressing area and en-suite for added convenience. Bedrooms three, four and five offer individual comfort and style. A well-appointed family bathroom caters to the needs of the entire household. Throughout, the design reflects sophistication, with attention to detail and high-quality finishes. This first floor creates a harmonious blend of comfort and refinement.
Second floor
The second floor of this residence is tailored for comfort and convenience, serving as an ideal space for guests or teens. A well-appointed bedroom welcomes occupants with a walk-in wardrobe/dressing area, providing ample storage and a touch of luxury. The adjoining shower room ensures privacy and functionality, making this floor a self-contained retreat. Thoughtfully designed for the comfort of guests or teenagers, the second floor embodies a harmonious blend of style and practicality. There is also loft space providing extra storage space.
Externally
Externally, the property is surrounded by manicured lawned gardens on the side, front, and rear, providing a verdant and inviting outdoor space. An extensive driveway caters to ample parking for numerous vehicles, ensuring convenience for residents and guests alike. The property features a double garage, offering additional parking or storage space.
Enhancing privacy and security, a gated entrance provides controlled access to the premises. The front of the property offers picturesque views of open countryside, with the Cleveland Hills in the distance, adding a scenic and tranquil backdrop to the residence. This combination of well-maintained outdoor spaces, ample parking, and scenic views contributes to the overall appeal and desirability of the property.
General information
Billing authority: Hambleton
Council tax band: G.
Tenure: Freehold.
Disclaimer
Harvey Brooks Properties Ltd (the Company). The Company for itself and for the vendor(s) or lessor(s) of this property for whom it acts as Agents gives notice that:
(i) The particulars are a general outline only for the guidance of intending purchasers or lessees and do not constitute an offer or contract (ii) All descriptions are given in good faith and are believed to be correct, but any prospective purchasers or lessees should not rely on them as statements of fact and must satisfy themselves by inspection or otherwise as to their correctness (iii) All measurements of rooms contained within these particulars should be taken as approximate and it is the responsibility of the prospective purchaser or lessee or his professional advisor to determine the exact measurements and details as required prior to Contract (iv) None of the property's services or service installations have been tested and are not warranted to be in working order (v) No employee of the Company has any authority to make or give any representation or warranty whatsoever in relation to the property.
Brochures
Brochure 1Council TaxA payment made to your local authority in order to pay for local services like schools, libraries, and refuse collection. The amount you pay depends on the value of the property.Read more about council tax in our glossary page.
Ask agent
Tanglewold, Seamer
NEAREST STATIONS
Distances are straight line measurements from the centre of the postcode- Nunthorpe Station3.9 miles
- Gypsy Lane Station3.9 miles
- Marton Station4.3 miles
About the agent
NEW Stokesley Branch
Our Second Estate Agency Office Opens its Doors in Stokesley High Street
We are thrilled to announce a significant milestone for our team at Harvey Brooks. After a successful 15 years of helping homeowners buy and sell properties from our Marton branch, we are excited to expand our horizons and embark on a new chapter in the heart of Stokesley.
Our brand-new office is nestled within a premises that has been synonymous with estate agency for decades, boas
Notes
Staying secure when looking for property
Ensure you're up to date with our latest advice on how to avoid fraud or scams when looking for property online.
Visit our security centre to find out moreDisclaimer - Property reference S853872. The information displayed about this property comprises a property advertisement. Rightmove.co.uk makes no warranty as to the accuracy or completeness of the advertisement or any linked or associated information, and Rightmove has no control over the content. This property advertisement does not constitute property particulars. The information is provided and maintained by Harvey Brooks, Stokesley. Please contact the selling agent or developer directly to obtain any information which may be available under the terms of The Energy Performance of Buildings (Certificates and Inspections) (England and Wales) Regulations 2007 or the Home Report if in relation to a residential property in Scotland.
*This is the average speed from the provider with the fastest broadband package available at this postcode. The average speed displayed is based on the download speeds of at least 50% of customers at peak time (8pm to 10pm). Fibre/cable services at the postcode are subject to availability and may differ between properties within a postcode. Speeds can be affected by a range of technical and environmental factors. The speed at the property may be lower than that listed above. You can check the estimated speed and confirm availability to a property prior to purchasing on the broadband provider's website. Providers may increase charges. The information is provided and maintained by Decision Technologies Limited.
**This is indicative only and based on a 2-person household with multiple devices and simultaneous usage. Broadband performance is affected by multiple factors including number of occupants and devices, simultaneous usage, router range etc. For more information speak to your broadband provider.
Map data ©OpenStreetMap contributors.




