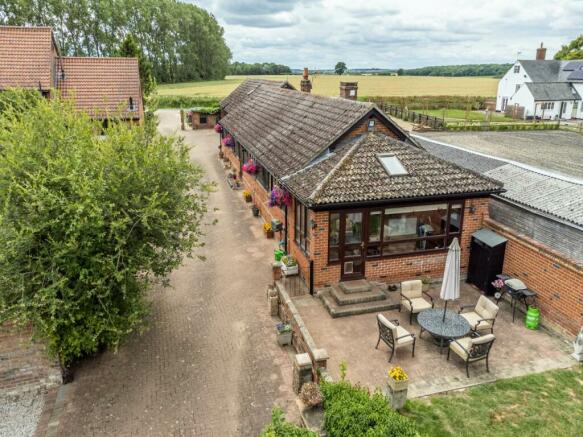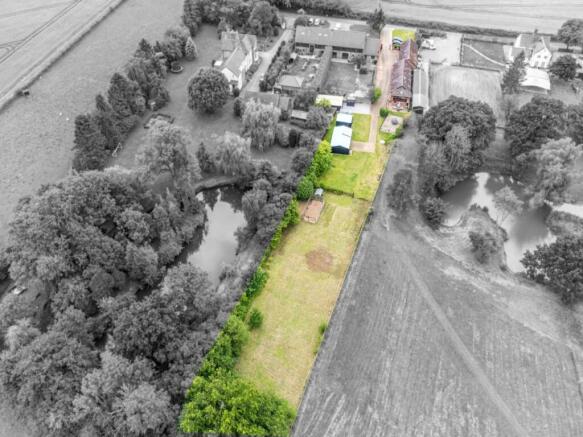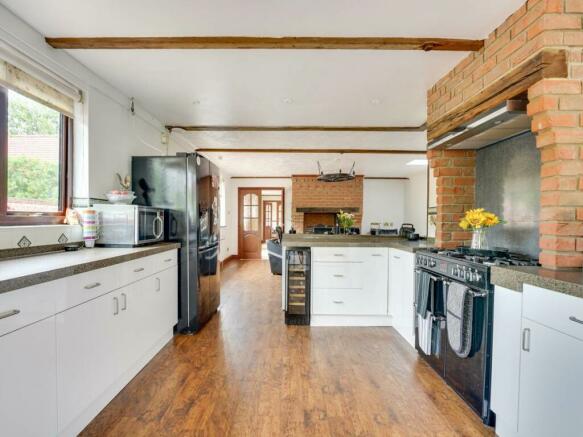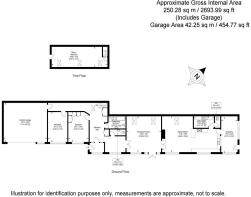Morrice Green, Nuthampstead, Nuthampstead

- PROPERTY TYPE
Bungalow
- BEDROOMS
3
- BATHROOMS
1
- SIZE
2,693 sq ft
250 sq m
- TENUREDescribes how you own a property. There are different types of tenure - freehold, leasehold, and commonhold.Read more about tenure in our glossary page.
Freehold
Key features
- 3 Out Buildings
- 0.86 Acres
- Extensive Parking
- Office/Third Double Bedroom
- Rural Location
- 2 Large Double Bedrooms
- Open Plan Design
- Formal Lounge
- Double Garage
Description
About Nuthampstead
Nuthampstead is a small hamlet located in Hertfordshire, England. This picturesque hamlet significant war history, particularly during World War II when it served as a strategic airfield for the Royal Air Force (RAF) and later the United States Army Air Forces (USAAF).
It is situated approximately 5 miles southwest of the town of Royston and 6 miles northeast of the town of Buntingford. The hamlet is known for its rural charm and is surrounded by picturesque countryside.
Both Royston and Buntingford has a variety of Ofsted Good and Outstanding Rated Schools, and excellent train links to both Cambridge in 14 minutes and London Kings Cross in 38 minutes.
The property is two minutes from the Woodman Inn local village pub, and further amenities include a local clay pigeon shooting club, and Barkway 18 hole golf course on the edge of the village.
In terms of local roads, Nuthampstead is accessible via several minor roads that connect it to nearby towns and villages. The closest major roads include the A505, which runs east-west and connects Royston to Baldock, and the A10, which runs north-south and connects London to Cambridge.
Porchway (Ground Floor)
Dual aspect uPVC double glazed windows to front and side. Exposed brickwork with tiled flooring, Door to:
Hallway (Ground Floor)
Two radiators, window to front aspect, two velux windows to ceiling, and doors to garage, bedrooms, bathroom, WC, cloakroom, and lounge. Stairs to first floor.
WC (Ground Floor)
Low level WC, Basin with vanity beneath, radiator.
Lounge (Ground Floor)
5.62m ( 18'6'') x 5.51m ( 18'1'')
uPVC double glazed windows to side aspect, uPVC double glazed French doors to side, two sky lights, radiator, aerial and telephone points. Ash wood laminate flooring and exposed beams finish this light and airy lounge.
Open Plan Kitchen/Living Area (Ground Floor)
5.49m ( 18'1'') x 9.45m ( 31'1'')
The open plan kitchen, dining, and living room is an ideal family or entertaining space. The dining living area has an original feature inglenook fireplace with log burning stove, window to side aspect and roof blinds above for additional light. The kitchen has a large number of under counter cabinets, an integrated stainless steel extractor framed in a brick recess. Window to side aspect with a one and a half drainer sink unit. The kitchen is finished with thick granite counter tops and gloss white cupboards. Window to side aspect, barn style door and window to orangery, and door to utility room.
Utility room (Ground Floor)
1.78m ( 5'11'') x 3.27m ( 10'9'')
with ceiling window, plumbing for washing machine and dishwasher, door leading to WC.
WC (Ground Floor)
Containing property water softener system.
Orangery (Ground Floor)
2.67m ( 8'10'') x 5.75m ( 18'11'')
Tiled floor and exposed brick walls, vaulted wood finished ceiling, with Velux roof blind, windows to rear and side aspects, uPVC door to rear.
Bathroom (Ground Floor)
1.88m ( 6'3'') x 2.78m ( 9'2'')
A four piece suite, comprising of bath, shower, basin with vanity beneath and WC. The room is partially tiled with heated stainless steel towel rail. A roof blind allows for natural light in the room.
Bedroom (Ground Floor)
4.60m ( 15'2'') x 3.32m ( 10'11'')
Double bedroom, with uPVC window to side aspect, integrated wardrobes, radiator, and period wooden beams.
Bedroom (Ground Floor)
4.60m ( 15'2'') x 3.15m ( 10'5'')
Double bedroom, with uPVC window to side aspect, integrated wardrobes, radiator, and period wooden beams.
Office/Bedroom 3 (Ground Floor)
3.18m ( 10'6'') x 9.07m ( 29'10'')
Currently utilised as a permanent guest bedroom and home office, this large room is light with three Velux blinds.
Garage (Ground Floor)
6.02m ( 19'10'') x 7.03m ( 23'1'')
Generous double garage with radiator, vaulted ceiling, direct access to the main house via an internal door, electric garage doors with window to side aspect. High level hatch to upstairs office. The garage could easily be converted to additional bedroom and annex, subject to building regulations only.
Outbuildings (Ground Floor)
Three substantial outbuildings, one newly built, fully insulated, with electric and lighting, currently utilised as a home gymnasium or other recreational area, area of the new building is 560 sq ft. The two additional buildings are of metal construction with electricity and lighting, as well as green house and potting shed.
Garden Description (Ground Floor)
The property is accessed via a large front lawn and driveway, with additional parking for up to 6 vehicles. Electric gates and stone walled fencing restricts access to the property. There is a enclosed garden patio area to the rear of the house (ideal for pets), leading to an expansive lawn area. At the rear of the property is a generous paddock, at the end of which is a concealed pond (requires work to expose) and giant Oak Tree. The total plot size is approximately 0.862 acres.
Brochures
Property Brochure- COUNCIL TAXA payment made to your local authority in order to pay for local services like schools, libraries, and refuse collection. The amount you pay depends on the value of the property.Read more about council Tax in our glossary page.
- Band: F
- PARKINGDetails of how and where vehicles can be parked, and any associated costs.Read more about parking in our glossary page.
- No disabled parking,Garage,Not allocated,No permit,Off street
- GARDENA property has access to an outdoor space, which could be private or shared.
- Patio,Rear garden
- ACCESSIBILITYHow a property has been adapted to meet the needs of vulnerable or disabled individuals.Read more about accessibility in our glossary page.
- Ask agent
Morrice Green, Nuthampstead, Nuthampstead
Add your favourite places to see how long it takes you to get there.
__mins driving to your place
Your mortgage
Notes
Staying secure when looking for property
Ensure you're up to date with our latest advice on how to avoid fraud or scams when looking for property online.
Visit our security centre to find out moreDisclaimer - Property reference sale-149. The information displayed about this property comprises a property advertisement. Rightmove.co.uk makes no warranty as to the accuracy or completeness of the advertisement or any linked or associated information, and Rightmove has no control over the content. This property advertisement does not constitute property particulars. The information is provided and maintained by Abode Town and Country, Royston. Please contact the selling agent or developer directly to obtain any information which may be available under the terms of The Energy Performance of Buildings (Certificates and Inspections) (England and Wales) Regulations 2007 or the Home Report if in relation to a residential property in Scotland.
*This is the average speed from the provider with the fastest broadband package available at this postcode. The average speed displayed is based on the download speeds of at least 50% of customers at peak time (8pm to 10pm). Fibre/cable services at the postcode are subject to availability and may differ between properties within a postcode. Speeds can be affected by a range of technical and environmental factors. The speed at the property may be lower than that listed above. You can check the estimated speed and confirm availability to a property prior to purchasing on the broadband provider's website. Providers may increase charges. The information is provided and maintained by Decision Technologies Limited. **This is indicative only and based on a 2-person household with multiple devices and simultaneous usage. Broadband performance is affected by multiple factors including number of occupants and devices, simultaneous usage, router range etc. For more information speak to your broadband provider.
Map data ©OpenStreetMap contributors.




