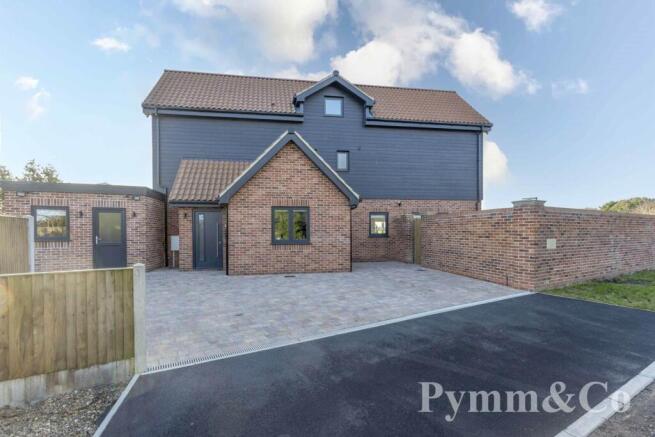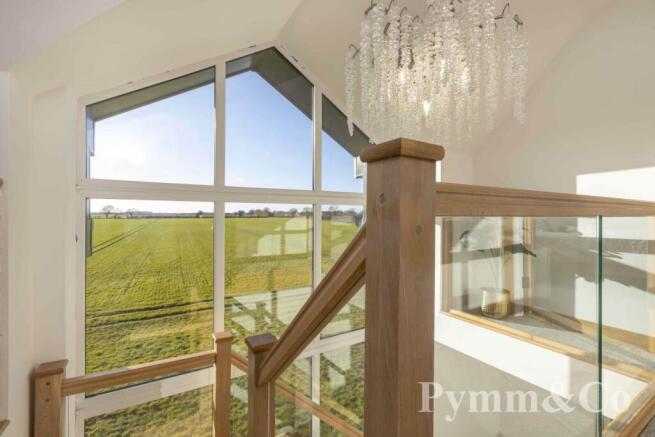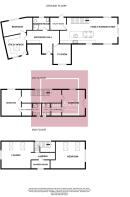
Sidegate Road, Gorleston On Sea

- PROPERTY TYPE
Detached
- BEDROOMS
4
- BATHROOMS
4
- SIZE
2,325 sq ft
216 sq m
- TENUREDescribes how you own a property. There are different types of tenure - freehold, leasehold, and commonhold.Read more about tenure in our glossary page.
Freehold
Key features
- Nestled On The Borders of Gorleston on Sea & Hopton On Sea
- Barn-Style Architecture With Contemporary Sophistication
- A Three-Storey, Four Bedroom Haven With An Adaptable Layout
- Only 5 Minutes Walk To The James Paget Hospital & Within Walking Distance Of The Beach
- The Possibility Of Running A Small Business From Home
- Meticulously Designed To Enhance Comfort And Style
- A Generous Space For Relaxation And Entertainment
- Ample Off Road Parking
- Enclosed Gardens
Description
Agents Note: The property is not on mains drainage and has a new treatment plant.
Location
Nestled along the picturesque coastline of East Anglia, Hopton-on-Sea charms visitors with its quaint village atmosphere and stunning seaside vistas. Boasting a selection of holiday parks and villages, this coastal gem offers a serene escape for travellers seeking relaxation and rejuvenation. Situated within the idyllic county of Norfolk, Hopton-on-Sea is not only a tranquil seaside retreat but also a vibrant civil parish and beloved seaside resort. Its prime location places it just 4 miles south of the bustling town of Great Yarmouth and a mere 4 and a half miles northwest of the enchanting coastal town of Lowestoft. Notably, it lies in close proximity to Lowestoft Ness, marking the eastern most point of the United Kingdom. Moreover, Hopton-on-Sea provides convenient access to essential amenities, including the esteemed James Paget Hospital, ensuring residents enjoy both leisurely coastal living and easy access to healthcare facilities.
Double glazed entrance door to:-
T-Shaped Entrance Hall
Herringbone LVT flooring, spotlights, electric cupboard, shoe storage.
Shower Room
Double glazed window to the rear, walk-in shower, vanity wash basin, closed closet WC, half tiled walls, tiled floor.
Utility Office - 11'10" (3.61m) Max x 11'10" (3.61m) Max
Irregular shaped room. Double glazed window to the front, double glazed door to the side, larder fridge, extensive storage cupboards, Herringbone LVT flooring.
Bedroom - 11'10" (3.61m) Max x 9'3" (2.82m) Max
An irregular shaped room. Double glazed window to the rear.
TV Room - 10'8" (3.25m) x 8'6" (2.59m)
Double glazed window to the front, Herringbone LVT flooring.
Family Room/Kitchen - 29'11" (9.12m) x 14'1" (4.29m)
Two double glazed windows to the front, bi-fold doors to the side, double glazed window to the rear, open tread oak staircase with a glass balustrade, fitted with a range of high quality base and wall units, Quartz work surfaces, built-in Neff oven with a Neff built-in microwave above, Neff 5 plate induction hob with extractor over, integrated dishwasher, central island with Quartz work surface, instant boiling water tap, single drainer sink unit with mixer tap over, 18 bottle wine fridge, Herringbone LVT flooring.
Utility Room - 9'5" (2.87m) x 5'10" (1.78m)
Double glazed window to the rear, double glazed door to the rear, base and wall units, work surfaces, integrated washing machine and tumble dryer, cupboard housing the boiler.
First Floor Landing
Double glazed feature floor to ceiling apex window with a Southerly aspect, open tread oak staircase with a glass balustrade, doors to:-
Bedroom - 14'0" (4.27m) x 12'0" (3.66m)
Double glazed window to the rear, Juliet balcony, door to:-
Walk-In Wardrobe
Shelving and rails for clothes.
En-Suite Shower
Double glazed window to the front, walk-in shower cubicle, vanity wash basin, closed closet WC, tiled splashbacks, heated towel radiator.
Bedroom - 14'2" (4.32m) x 10'3" (3.12m)
Double glazed window to the rear, Juliet balcony, door to:-
Walk-In Wardrobe
Shelving and rails for clothes.
En-Suite Shower
Double glazed window to the front, walk-in shower cubicle, vanity wash basin, closed closet WC, tiled splashbacks, heated towel radiator.
Second Floor Landing
Open plan landing to:-
Bedroom - 15'8" (4.78m) x 12'0" (3.66m)
Double glazed window to the side, two velux windows, loft access.
Upstairs Lounge - 13'6" (4.11m) x 7'8" (2.34m)
14`9" (4.5m) x 12`4" (3.76m) and 13`6" (4.11m) x 7`8" (2.34m) including the stairs.
Double glazed window to the side, two velux windows to the rear.
Shower Room
Walk-in shower cubicle, vanity wash basin, closed closet WC, tiled splashbacks, heated towel radiator.
Outside
The front garden has a retaining wall and a large block paving area which provides ample off road parking, there is outside lighting and two gates giving access to both sides of the property and to the rear. There is a side garden with a large stone patio area and a further paved storage area, low maintenance artificial lawned area with a range of plants and shrubs, outside power, outside lighting and access pathway to the rear and around the property.
what3words /// legend.unwraps.scratches
Notice
Please note that we have not tested any apparatus, equipment, fixtures, fittings or services and as so cannot verify that they are in working order or fit for their purpose. Pymm & Co cannot guarantee the accuracy of the information provided. This is provided as a guide to the property and an inspection of the property is recommended.
- COUNCIL TAXA payment made to your local authority in order to pay for local services like schools, libraries, and refuse collection. The amount you pay depends on the value of the property.Read more about council Tax in our glossary page.
- Band: TBC
- PARKINGDetails of how and where vehicles can be parked, and any associated costs.Read more about parking in our glossary page.
- Yes
- GARDENA property has access to an outdoor space, which could be private or shared.
- Yes
- ACCESSIBILITYHow a property has been adapted to meet the needs of vulnerable or disabled individuals.Read more about accessibility in our glossary page.
- Ask agent
Sidegate Road, Gorleston On Sea
Add an important place to see how long it'd take to get there from our property listings.
__mins driving to your place
Get an instant, personalised result:
- Show sellers you’re serious
- Secure viewings faster with agents
- No impact on your credit score
Your mortgage
Notes
Staying secure when looking for property
Ensure you're up to date with our latest advice on how to avoid fraud or scams when looking for property online.
Visit our security centre to find out moreDisclaimer - Property reference 15530_PYMM. The information displayed about this property comprises a property advertisement. Rightmove.co.uk makes no warranty as to the accuracy or completeness of the advertisement or any linked or associated information, and Rightmove has no control over the content. This property advertisement does not constitute property particulars. The information is provided and maintained by Pymm & Co, Norwich. Please contact the selling agent or developer directly to obtain any information which may be available under the terms of The Energy Performance of Buildings (Certificates and Inspections) (England and Wales) Regulations 2007 or the Home Report if in relation to a residential property in Scotland.
*This is the average speed from the provider with the fastest broadband package available at this postcode. The average speed displayed is based on the download speeds of at least 50% of customers at peak time (8pm to 10pm). Fibre/cable services at the postcode are subject to availability and may differ between properties within a postcode. Speeds can be affected by a range of technical and environmental factors. The speed at the property may be lower than that listed above. You can check the estimated speed and confirm availability to a property prior to purchasing on the broadband provider's website. Providers may increase charges. The information is provided and maintained by Decision Technologies Limited. **This is indicative only and based on a 2-person household with multiple devices and simultaneous usage. Broadband performance is affected by multiple factors including number of occupants and devices, simultaneous usage, router range etc. For more information speak to your broadband provider.
Map data ©OpenStreetMap contributors.






