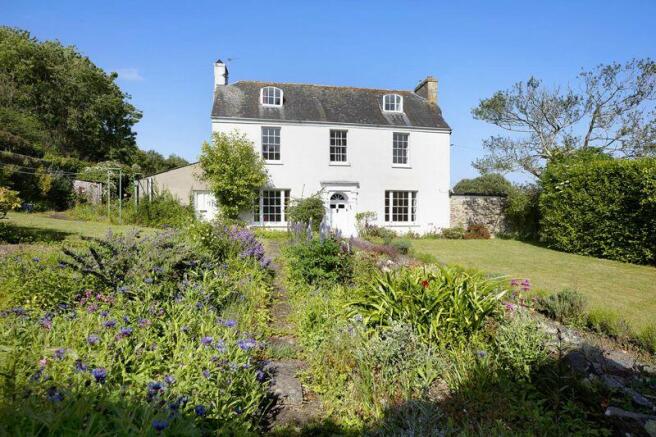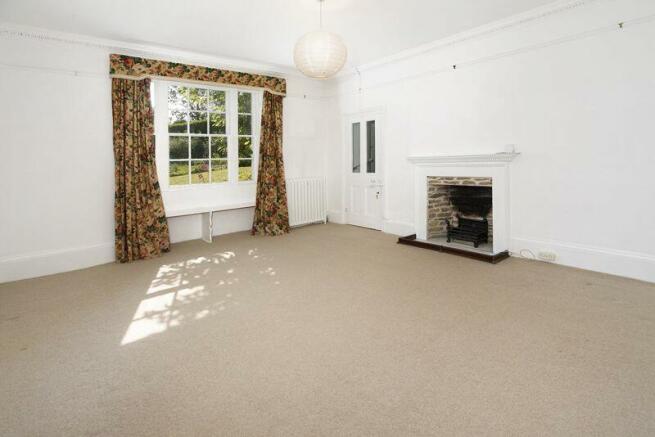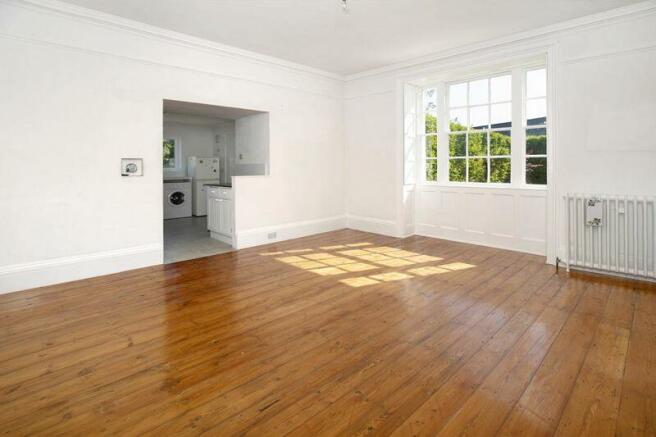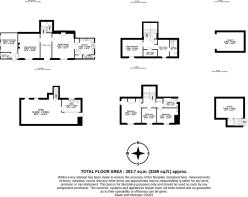Cornworthy, Totnes

- PROPERTY TYPE
Semi-Detached
- BEDROOMS
5
- BATHROOMS
2
- SIZE
Ask agent
- TENUREDescribes how you own a property. There are different types of tenure - freehold, leasehold, and commonhold.Read more about tenure in our glossary page.
Freehold
Key features
- 5 Bedrooms
- 2 Bathrooms
- 2 Reception Rooms
- Ground Floor Bedroom/Library
- Large Cellar with external entrance
- Garage with studio storage above
- Delightful formal gardens
Description
Mileages
Plymouth approx. 27.1 miles, Exeter approx. 34.2 miles, Dartmouth approx. 8.8 miles, Newton Abbot approx.14 miles, Dittisham approx. 2.4 miles, Kingsbridge approx.11.3 miles,(London Paddington via Totnes Train Station approx. 2.45 hours).
Situation
The Old Rectory is framed by its formal gardens, in a well-kept and attractive village, surrounded by beautiful countryside. There is a very active Village Hall and a thriving local Inn, renowned for its friendliness. Cornworthy is approached by country lanes yet lies within easy reach of Dartmouth (7 miles), perfect for sailing enthusiasts. The historic town of Totnes is about 5 miles and offers a great range of independent shops, main-line station, recreational and educational provision. Many footpaths and good walking to both Bow Creek and the River Dart with Blackness Marine a short drive away, an excellent facility for boating enthusiasts. And the delightful village of Dittisham is 2.4 miles with its own sailing club and facilities.
Description
First time to the open market in 50 years, the Old Rectory is semi-detached with an imposing façade and formal front gardens, is a quintessential English residence set in the desirable village of Cornworthy. It offers two characterful formal reception rooms with large windows overlooking formal gardens, impressive entrance hall and staircase leading to the first floor offering three bedrooms, staircase continuing into the attic space offering two further bedrooms (restricted headspace on stairs). Also, a box room and bathroom suiting a variety of uses with a bath and W.C. on this floor. From the main hall stairs lead down to the cellar which offers further potential (subject to any planning consents) with good headroom with external entrance and undercroft area/parking (for a small car) and useful garage and studio building.
Viewing is highly recommended to appreciate this impressive former rectory.
Accommodation
Entering through the front door with glazed fanlight above there is a large entrance hallway with open staircase leading up to the first floor and attic space, formal dining room with exposed varnished floorboards, built in display shelves and cupboard with large sash window and shutters either side. Kitchen area with tiled floor and a range of wall mounted and corner units with some stainless-steel worktops, two Belfast sinks and drainer, space for washing machine and fridge freezer, walk-in larder and pantry cupboard. These can be reincorporated into the kitchen to give more space (subject to necessary planning consents). Sitting room with ornate cornicing, picture rail, open fireplace, sash window with shutters overlooking the garden, door and three steps up to ground floor bedroom/library with separate W.C., hand wash basin and external entrance enjoying plenty of natural light.
First floor
Stairs rise from the main hall to first floor landing enjoying plenty of natural light from a velux window. Bedroom 1 with front and side aspect, large built-in cupboard and smaller hanging cupboard.
Bedroom 2 with front aspect and sink with link through door to bedroom 3 with front aspect and could be used as a dressing room. Bathroom with bath, hand wash basin, W.C., partially tiled.
Attic/Second Floor
Stairs rise to a landing with storage cupboard and the two attic bedrooms (some restricted head height) with dormer eyebrow windows, boiler room housing the hot water tank and additional storage space, a relatively new bath, W.C. and hand wash basin has been fitted with velux window enjoying views towards Dartmoor (visible on a clear day).
Cellar access from entrance hall down open stairs with good head height throughout the cellar space occupying the ground footprint of the building, a separate area which has been tiled, with oil fired boiler, Belfast sink, plumbing for washing machine, W.C., plenty of storage space, two windows allowing some natural light. External door to undercroft.
Gardens and Outside
Walled gardens to the front with the formal layout well planted with laurel hedging. Access over a shared driveway to an undercroft area with potential for parking or storage, this area houses the oil tank. Opposite is a carport and studio with covered parking for one vehicle and steps leading up to door to the studio which has electricity and light.
Tenure
Freehold.
Council Tax
Band E.
Energy Performance Certificate
Energy rating F.
Services
Mains electricity, mains water, mains drainage and oil-fired central heating.
Agents Note
Probate has been granted.
Local Authority
South Hams District Council, Follaton House, Plymouth Road, Totnes, Devon, TQ9 5NE. Tel: .
Viewing Arrangements
Strictly by appointment with a member of the Rendells team.
Directions
From Totnes take the A381 Kingsbridge Road. After about 1 mile take a left turn to Ashprington, Tuckenhay and Cornworthy. Follow the signs into Tuckenhay passing the Watermans Arms and the Malsters Arms. Pass through the village, following signs for Cornworthy and crossing the stone bridge. Proceed for about 1 ½ miles and at the 'T' junction turn left to Cornworthy. Continue into the village centre continuing up the hill passing the pub on the left, then around to the right passing the village hall and church on your left. The entrance pedestrian entrance is opposite the church.
What3words: workbook.overlook.cricket
Brochures
Property BrochureFull DetailsCouncil TaxA payment made to your local authority in order to pay for local services like schools, libraries, and refuse collection. The amount you pay depends on the value of the property.Read more about council tax in our glossary page.
Band: E
Cornworthy, Totnes
NEAREST STATIONS
Distances are straight line measurements from the centre of the postcode- Totnes Station3.9 miles
- Paignton Station4.9 miles
- Torquay Station6.9 miles
About the agent
Rendells is an independent firm of Auctioneers, Valuers, Surveyors and Estate Agents, with offices located in Newton Abbot, Totnes and Chagford, renowned for the sale and rental of village and country properties throughout Dartmoor and South Devon but with an equally strong reputation for selling and letting homes and commercial property in the principal townships.
The partnership also offers specialist agricultural services including valuation and survey services, livestock marketing,
Notes
Staying secure when looking for property
Ensure you're up to date with our latest advice on how to avoid fraud or scams when looking for property online.
Visit our security centre to find out moreDisclaimer - Property reference 11951034. The information displayed about this property comprises a property advertisement. Rightmove.co.uk makes no warranty as to the accuracy or completeness of the advertisement or any linked or associated information, and Rightmove has no control over the content. This property advertisement does not constitute property particulars. The information is provided and maintained by Rendells, Totnes. Please contact the selling agent or developer directly to obtain any information which may be available under the terms of The Energy Performance of Buildings (Certificates and Inspections) (England and Wales) Regulations 2007 or the Home Report if in relation to a residential property in Scotland.
*This is the average speed from the provider with the fastest broadband package available at this postcode. The average speed displayed is based on the download speeds of at least 50% of customers at peak time (8pm to 10pm). Fibre/cable services at the postcode are subject to availability and may differ between properties within a postcode. Speeds can be affected by a range of technical and environmental factors. The speed at the property may be lower than that listed above. You can check the estimated speed and confirm availability to a property prior to purchasing on the broadband provider's website. Providers may increase charges. The information is provided and maintained by Decision Technologies Limited.
**This is indicative only and based on a 2-person household with multiple devices and simultaneous usage. Broadband performance is affected by multiple factors including number of occupants and devices, simultaneous usage, router range etc. For more information speak to your broadband provider.
Map data ©OpenStreetMap contributors.




