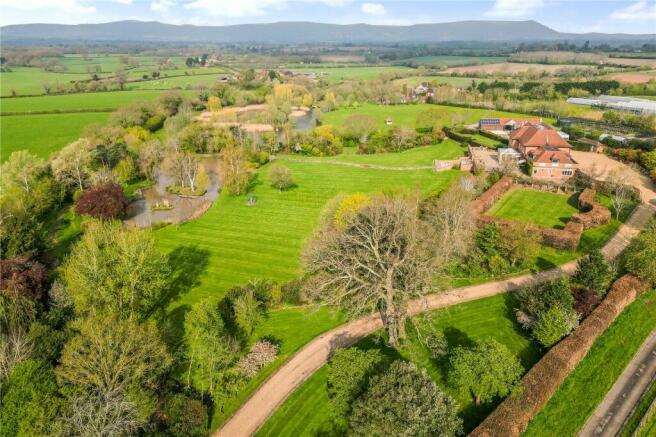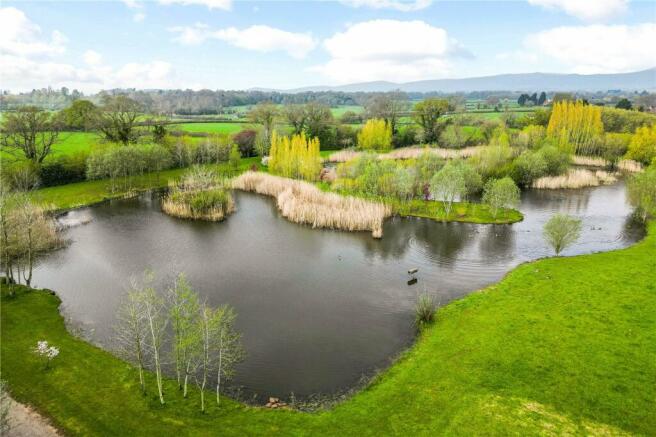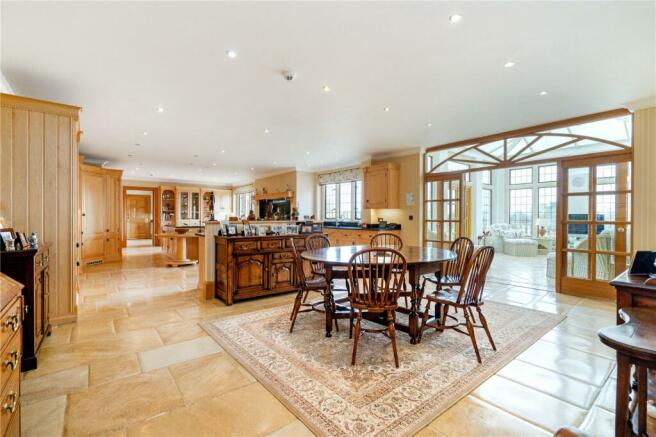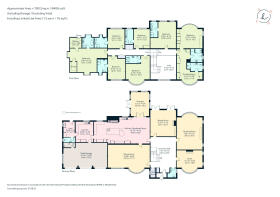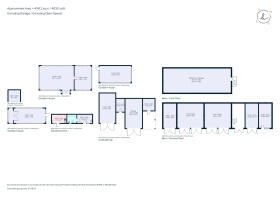Yewleigh Lane, Upton-upon-Severn, WR8

- PROPERTY TYPE
Detached
- BEDROOMS
7
- BATHROOMS
7
- SIZE
8,000 sq ft
743 sq m
- TENUREDescribes how you own a property. There are different types of tenure - freehold, leasehold, and commonhold.Read more about tenure in our glossary page.
Freehold
Key features
- Grand reception hall
- drawing room
- sitting room
- study
- dining room
- orangery
- kitchen/breakfast room
- laundry
- utility/boot room
- two cloakrooms
Description
Outside
The estate is approached via a gated entrance flanked by mature trees, with tall wrought iron gates opening to a lon, sweeping drive to the main house with extensive parking and garaging. The house is attractively set in an elevated position overlooking the beautiful grounds and lakes to the Malvern Hills which form a stunning back drop. A substantial terrace across the rear of the house is ideal for entertaining and a flight of steps leads down to the lawn. A paved path meanders through the garden to the two lakes, offering opportunity for idyllic waterside strolls. The property also features a variety of outbuildings, including several sizeable glass houses, a gardeners office with WC, garden stores, a two storey barn and storerooms.
Situation
The property is approximately 1.5 miles west of Upton-upon-Severn, a very pleasaant riverside town which sits on the banks of the River Severn and has a good choice of restaurants, an attractive marina and a medical centre. Schooling is particularly well served in the area with Malvern College, Kings in Worcester, Dean Close, Cheltenham College and Cheltenham Ladies. Access to the M5 and M50 is nearby and mainline rail services are availablein Ashurch and Worcester.
Additional Information
COUNCIL TAX: Band H - £4067.18 pa
SERVICES: All mains services connected.
AGENTS NOTE - A separate detached chalet bungalow in 2.3 acres, adjacent to the grounds is available by separate negotiation.
Brochures
Brochure- COUNCIL TAXA payment made to your local authority in order to pay for local services like schools, libraries, and refuse collection. The amount you pay depends on the value of the property.Read more about council Tax in our glossary page.
- Band: H
- PARKINGDetails of how and where vehicles can be parked, and any associated costs.Read more about parking in our glossary page.
- Garage
- GARDENA property has access to an outdoor space, which could be private or shared.
- Private garden
- ACCESSIBILITYHow a property has been adapted to meet the needs of vulnerable or disabled individuals.Read more about accessibility in our glossary page.
- Ask agent
Yewleigh Lane, Upton-upon-Severn, WR8
Add your favourite places to see how long it takes you to get there.
__mins driving to your place
Your mortgage
Notes
Staying secure when looking for property
Ensure you're up to date with our latest advice on how to avoid fraud or scams when looking for property online.
Visit our security centre to find out moreDisclaimer - Property reference a1n8d000000i7JaAAI. The information displayed about this property comprises a property advertisement. Rightmove.co.uk makes no warranty as to the accuracy or completeness of the advertisement or any linked or associated information, and Rightmove has no control over the content. This property advertisement does not constitute property particulars. The information is provided and maintained by Hamptons, Broadway. Please contact the selling agent or developer directly to obtain any information which may be available under the terms of The Energy Performance of Buildings (Certificates and Inspections) (England and Wales) Regulations 2007 or the Home Report if in relation to a residential property in Scotland.
*This is the average speed from the provider with the fastest broadband package available at this postcode. The average speed displayed is based on the download speeds of at least 50% of customers at peak time (8pm to 10pm). Fibre/cable services at the postcode are subject to availability and may differ between properties within a postcode. Speeds can be affected by a range of technical and environmental factors. The speed at the property may be lower than that listed above. You can check the estimated speed and confirm availability to a property prior to purchasing on the broadband provider's website. Providers may increase charges. The information is provided and maintained by Decision Technologies Limited. **This is indicative only and based on a 2-person household with multiple devices and simultaneous usage. Broadband performance is affected by multiple factors including number of occupants and devices, simultaneous usage, router range etc. For more information speak to your broadband provider.
Map data ©OpenStreetMap contributors.
