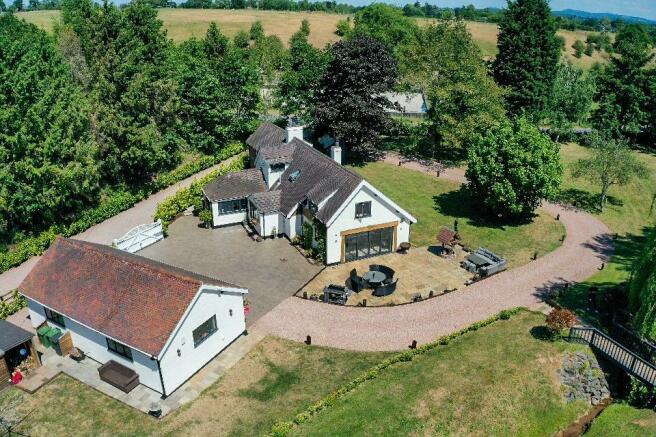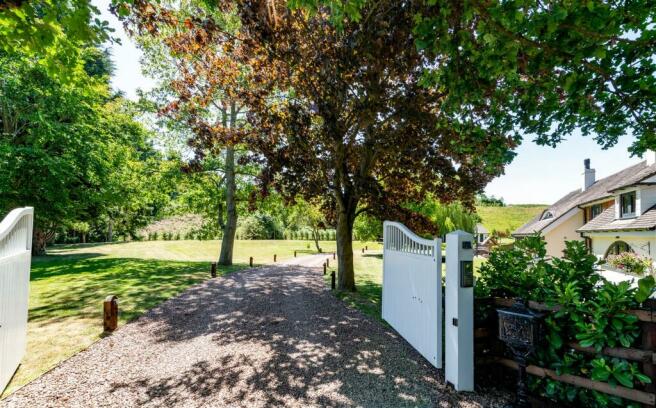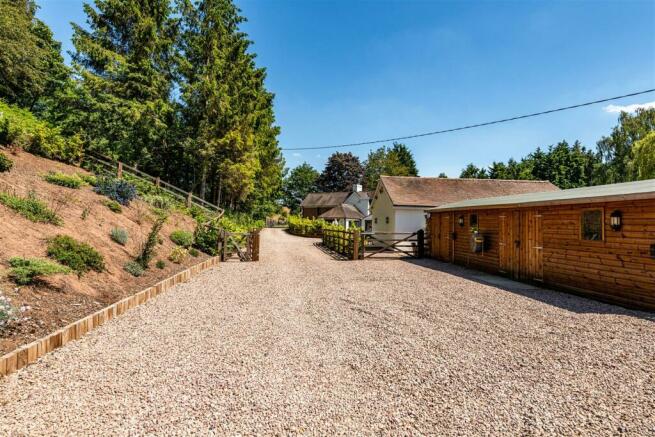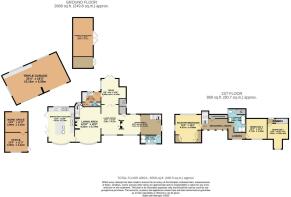Bridgnorth Road, Kidderminster

- PROPERTY TYPE
Cottage
- BEDROOMS
3
- SIZE
Ask agent
- TENUREDescribes how you own a property. There are different types of tenure - freehold, leasehold, and commonhold.Read more about tenure in our glossary page.
Freehold
Key features
- Outstanding 17th century country cottage
- Set amid 15 acres of manicured lawns and pastureland
- Fabulous sandstone cavern with stunning views
- Secure gated property with carriage driveway
- Two beautiful feature carp and trout lakes
- Offering over 3500 sqft of versatile accommodation
- Picturesque countryside views
- Wonderful outside entertaining spaces
Description
Location:
Honeybrook cottage is situated just outside the picturesque village of Wolverley surrounded by beautiful countryside, with easy accessibility to Kidderminster which is approximately 1.8 miles away. There is good schooling in the area and the local town of Kidderminster offers an array of amenities including a town centre with shopping facilities, restaurants and supermarkets. Kidderminster also benefits from a hospital and a railway station that runs a direct train service into London Marylebone.
More extensive opportunities for shopping, leisure and education can be found at the attractive Georgian town of Bewdley and the historic market town of Bridgenorth.
Kidderminster (1 mile) Bewdley (4 miles), Bridgnorth (13 miles), Birmingham (19 miles), Worcester (17 miles).
Ground floor accommodation:
As soon as you enter, you are immediately welcomed into a wonderful bright, spacious hallway with glorious restored beams.
The ground floor offers easy living with open plan rooms, all finished with solid oak flooring. The cosy living room/snug is perfect for colder evenings with a beautiful dual aspect log burner. This fabulous room features a vaulted and beamed ceiling and an inglenook dual aspect fireplace with beamed mantel, and an inset log burner and flagstone hearth.
The log burner also services the dining room which is a bright and airy space perfect for entertaining. There are gorgeous period beams to the ceiling and a storage cupboard with an original steel door that was previously used as an armoury.
The sitting room offers the wow factor with vaulted ceiling and mezzanine to the first floor with impressive bespoke balustrade.
There is a large curved window looking out onto the beautiful grounds and a large brick fireplace with oak mantel and log burning stove. The owners have invested in all the latest technology and this room benefits from a state-of-the-art Bang Olufsen entertainment system, professionally installed to provide great in-home entertainment. They have also invested in smart lighting throughout the property which is operated by switches or smart phone technology with mood settings incorporated. The smart central heating system is also operated in the similar fashion.
The impressive family kitchen is the heart of this home and offers a spectacular view of the grounds with double bi-folding doors that invite you onto the immaculate patio and provide captivating countryside views, the perfect place for outside entertaining.
There is a great range of base and wall units, a wine cooler, Qooker boiling water tap which also provides hot, cold and purified water, two electric ovens, integrated microwave, coffee maker, a high specification large professional range cooker, halogen electric hob, dishwasher, fridge freezer, wall mounted TV and finished with underfloor heating.
To complete the ground floor accommodation there is a laundry room, cloakroom and shower room.
First floor accommodation:
There are two sets of staircases, one is off the dining room which leads up to a guest bedroom. The second spiral staircase is off the sitting room which leads to an impressive galleried landing which services two further bedrooms and bathroom.
The master bedroom is a bright characterful room with beams giving lovely views of the garden and countryside beyond. There is ample storage with wardrobes, cupboards and a dressing table. There is a further double bedroom and spacious family bathroom with freestanding bath and large separate shower.
Outside:
Honeybrook Cottage is entered through electric gates onto a sweeping drive to the rear of the property to the large 4 car garage which is electrically operated and has external motion sensors. The driveway and property are spectacularly showcased in the evening with over 60 bespoke low wattage lighting. A large timber storage building provides a useful space for garden plant and machinery.
A short hop over the feature bridge and you step into a super outside office space. A well collects water runoff from the drive and patio and an automatic pump empties excess water away into the brook.
A Bunder has been created in the gardens and surrounding land to give full protection and peace of mind from flow during periods of rainfall. A chicken house sits beside the office and provides the current vendors with fresh eggs daily. The land has a lower pool and small lake with patio, a wonderful space to enjoy the afternoon and early evening sun. 3 small paddocks which have been portioned for livestock and could easy be used as stables for horses. Exploring the land, you will also be able to enjoy the secluded sandstone cavern positioned high into the hillside a most perfect setting, affording glorious views of the valley below and a welcome place for a private dinner or BBQ.
Please note there is a public right of way across part of the land above the top lake.
Services:
Mains water and electricity. LPG heating and private sewage via septic tank.
Local Authority: Wyre Forest District Council
Council Tax Band: G
EPC: E
Important Note to Purchasers: Please refer to our Terms & Conditions of Business: conditions/
Administration Deposit:
RJ Country Homes requires a £1,000.00 deposit payable by the purchaser prior to issuing the Memorandum of Sale. This will be reimbursed at the point of completion. If you decide to withdraw from the purchase this deposit may not be reimbursed and the deposit collected either in part or in full and retained by RJ Country Homes to cover administration and re-marketing costs of the property.
RJ Country Homes has not tested any equipment, apparatus or integral appliances, equipment, fixtures and fittings or services and so cannot verify that they are in working order of fit for the purpose. We advise Buyers to obtain verification from their Solicitor or Surveyor. References to the Tenure of a Property are based on information supplied by the Seller. Please note that RJ Country Homes has not had sight of the title documents. A buyer is advised to obtain verification from their Solicitor. Items shown in photographs are NOT included unless specifically mentioned within the sales particulars. They may however be available by separate negotiation.
Brochures
Bridgnorth Road, Kidderminster- COUNCIL TAXA payment made to your local authority in order to pay for local services like schools, libraries, and refuse collection. The amount you pay depends on the value of the property.Read more about council Tax in our glossary page.
- Ask agent
- PARKINGDetails of how and where vehicles can be parked, and any associated costs.Read more about parking in our glossary page.
- Yes
- GARDENA property has access to an outdoor space, which could be private or shared.
- Yes
- ACCESSIBILITYHow a property has been adapted to meet the needs of vulnerable or disabled individuals.Read more about accessibility in our glossary page.
- Ask agent
Bridgnorth Road, Kidderminster
Add an important place to see how long it'd take to get there from our property listings.
__mins driving to your place
Your mortgage
Notes
Staying secure when looking for property
Ensure you're up to date with our latest advice on how to avoid fraud or scams when looking for property online.
Visit our security centre to find out moreDisclaimer - Property reference 32864425. The information displayed about this property comprises a property advertisement. Rightmove.co.uk makes no warranty as to the accuracy or completeness of the advertisement or any linked or associated information, and Rightmove has no control over the content. This property advertisement does not constitute property particulars. The information is provided and maintained by RJ Country Homes, Worcestershire. Please contact the selling agent or developer directly to obtain any information which may be available under the terms of The Energy Performance of Buildings (Certificates and Inspections) (England and Wales) Regulations 2007 or the Home Report if in relation to a residential property in Scotland.
*This is the average speed from the provider with the fastest broadband package available at this postcode. The average speed displayed is based on the download speeds of at least 50% of customers at peak time (8pm to 10pm). Fibre/cable services at the postcode are subject to availability and may differ between properties within a postcode. Speeds can be affected by a range of technical and environmental factors. The speed at the property may be lower than that listed above. You can check the estimated speed and confirm availability to a property prior to purchasing on the broadband provider's website. Providers may increase charges. The information is provided and maintained by Decision Technologies Limited. **This is indicative only and based on a 2-person household with multiple devices and simultaneous usage. Broadband performance is affected by multiple factors including number of occupants and devices, simultaneous usage, router range etc. For more information speak to your broadband provider.
Map data ©OpenStreetMap contributors.




