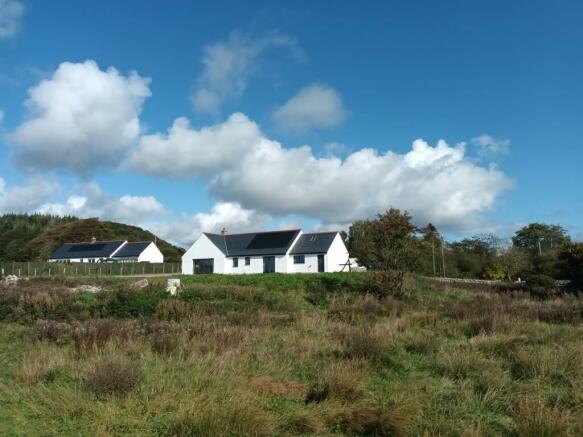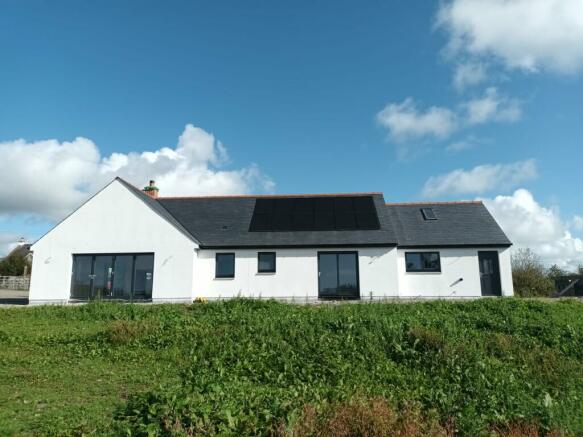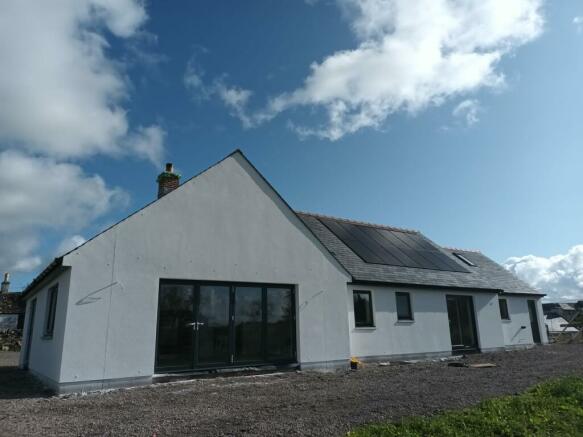Laggan Orie View, Girthon, Gatehouse of Fleet

- PROPERTY TYPE
Detached Bungalow
- BEDROOMS
3
- BATHROOMS
2
- SIZE
Ask agent
- TENUREDescribes how you own a property. There are different types of tenure - freehold, leasehold, and commonhold.Read more about tenure in our glossary page.
Ask agent
Key features
- Ground Floor Bedroom
- Ground Floor Toilet
- Wide Doors
- Double Glazing
- Loft Insulation
- Solar Panels
- Fireplace / Stove
- Oil Fired Central Heating
- Garden, Private
- Driveway
Description
The property is constructed to be very energy efficient, with high levels of insulation, 12 Solar PV Panels, double glazing and under floor heating throughout making this delightful rural home with eco credentials.
As well as being very energy efficient this property benefits from engineered Oak Flooring and Oak style doors throughout the main areas apart from the Kitchen and bathrooms which have ceramic tiled floors. There is also the opportunity to be involved in the kitchen design and specification.
The nearby town of Gatehouse of Fleet is an active community and benefits from many local amenities, such as a primary school, shops, library and Health Centre.
Within the wider area, there are many beautiful sandy beaches and rocky coves within easy reach, and equally dramatic inland scenery, with magnificent hills, glens, and lochs.
Within Gatehouse there are active sports clubs (for example bowling, snooker or golf) and a wide variety of outdoor pursuits can be enjoyed in the area, including sailing, fishing, golf, cycling and hill walking.
The attractive harbour town of Kirkcudbright situated on the banks of the River Dee is a short distance away. The town itself is of historic and architectural interest with its ancient High Street, Tolbooth Arts Centre, Stewartry Museum and numerous galleries. Long frequented by artists, Kirkcudbright was home to the renowned artist, EA Hornel, one of the “Glasgow Boys”. This tradition is maintained today by a flourishing colony of painters and craft workers which has led to Kirkcudbright being named the “Artists’ Town”.
Kirkcudbright enjoys a wide variety of mainly family owned shops, pubs, hotels and restaurants, whilst offering a wide range of facilities, including its own, secondary school, golf course, marina, swimming pool and an active summer festivities programme, including its own Jazz Festival and Tattoo.
ACCOMMODATION
Enter from rear garden through wooden effect composite door into:-
RECEPTION HALLWAY 4.33m x 3.08m (narrowing to 1.07m)
Bright “L” shaped hallway with engineered oak flooring and doors leading off to the Kitchen, family bathroom and all bedrooms. Cupboard housing, electric fuse box with ceiling light. Recessed LED ceiling spotlights. Loft access hatch. Time guard central heating thermostat.
KITCHEN 6.81m x 3.98m
This spacious kitchen benefits from ample natural light from a large picture window overlooking the garden and 2 Velux windows within the vaulted ceiling. French doors open out to the side garden providing an ideal spot for alfresco dining.TV aerial point. Ceramic tiled floor with underfloor heating. Cleverley concealed sliding pocket doors allows the Kitchen area to be closed off from the sitting if desired or opened to accommodate those who prefer open plan living and entertaining. An allowance of £14,000 has been set aside for the kitchen and if purchasers want to specify a more expensive kitchen then the sale price will be adjusted accordingly.
SITTING ROOM 6.82m x 4.15 m
Accessed directly from the Kitchen this spacious and bright reception room benefits from the same vaulted ceiling as the Kitchen with fine views across the front garden, and neighbouring farmland. There is a ‘see through’ fireplace with brick surround and oak beamed mantle with inset wood burning stove this particular feature allows the comfort and ambiance of the wood burning stove to be enjoyed in the Kitchen and Sitting Room. TV aerial point. uPVC double glazed window to side. Bi-folding French doors leading out to the front garden. Engineered Oak Flooring.
DOUBLE BEDROOM 1 3.59m (narrowing to 2.88m) x 2.81m
Recessed LED ceiling spotlights. uPVC double glazed tilt and turn window to front. TV aerial point. Underfloor heating controller. Engineered Oak Flooring.
BATHROOM
White wash hand basin, W.C. and bath to be fitted prior to completion. Marble effect ceramic tiled floor and walls. Extractor fan. LED ceiling spotlights. Obscure glazed window to rear.
DOUBLE BEDROOM 2 (rear facing) 4.70m x 3.10m
TV aerial point. uPVC double glazed tilt and turn window to rear. LED Ceiling lights. Engineered Oak Flooring.
MASTER BEDROOM WITH ENSUITE (front facing) 6.21m (narrowing to 4.88m) x 3.61m
Good size double bedroom with French doors leading out to the front garden. TV aerial point. Central heating controller and under floor heating control. EngineeredOak flooring. Concealed pocket door leading to:-
ENSUITE WETROOM 2.38m x 1.14m
White wash hand basin and W.C. This wet room style ensuite is fully tiled from floor to ceiling Built-in shelving. Extractor fan. Mains shower (which will be installed by completion) Recessed LED ceiling spotlights. Obscure glazed uPVC window. Tiled floor.
OUTSIDE
Laggan Orie view is well positioned within a large plot of 1840m2. There is a large area of hard standing providing off street parking for a number of vehicles with plenty of space for a campervan or a boat. To the front of the property is a good sized area of garden which leads up to Enrick
Burn which is mainly grassy with an area of hard standing immediately around the house allowing the new owner the ability to landscape the grounds to suit their needs.
Large Garage 5.39m x 5.03m
Electric up and over door to rear. Wood effect composite pedestrian door to front. Useful loft storage area. Grant oil fired boiler. Hot water tank. Solar Panel controllers. uPVC double glazed windows to front. Concrete floor.
Groundworks
It is understood that the ground works below will be completed by the sellers prior to completion.
A 900mm path will be laid around the house with a 5mtr wide patio area in front of the bi-fold doors. There will be a paved ramp for disabled access from the right-hand side of the garage to the front door with a 1200mm level platform at door. There will be a timber bin store built behind the oil tank.
The driveway will be left with hard standing for the new owner to decide the finish of the driveway at their cost.
The area from the west side of the bridge to the driveway in to the house will have a 4ft timber fence erected and a gate into the driveway.
BURDENS
The Council Tax Band relating is still to be assessed. .
ENERGY PERFORMANCE RATING
The expected Energy Efficiency Rating for this property is believed to be a Band A
Brochures
ParticularsEnergy performance certificate - ask agent
Council TaxA payment made to your local authority in order to pay for local services like schools, libraries, and refuse collection. The amount you pay depends on the value of the property.Read more about council tax in our glossary page.
Ask agent
Laggan Orie View, Girthon, Gatehouse of Fleet
NEAREST STATIONS
Distances are straight line measurements from the centre of the postcode- Dumfries Station27.1 miles
About the agent
Legal Services
Williamson and Henry are a firm of Solicitors and Estate Agents, based in South West Scotland, with offices in Kirkcudbright , New Galloway and Gatehouse of Fleet.
Thinking of selling your property?
As solicitors and estate agents, we can deal with all aspects of your property sale- both marketing and conveyancing. We have the experience and local knowledge to help to guide you through what can be a stressful process.
Williamson and Henry,
Notes
Staying secure when looking for property
Ensure you're up to date with our latest advice on how to avoid fraud or scams when looking for property online.
Visit our security centre to find out moreDisclaimer - Property reference BROLLI03-01. The information displayed about this property comprises a property advertisement. Rightmove.co.uk makes no warranty as to the accuracy or completeness of the advertisement or any linked or associated information, and Rightmove has no control over the content. This property advertisement does not constitute property particulars. The information is provided and maintained by Williamson & Henry, Kirkcudbright. Please contact the selling agent or developer directly to obtain any information which may be available under the terms of The Energy Performance of Buildings (Certificates and Inspections) (England and Wales) Regulations 2007 or the Home Report if in relation to a residential property in Scotland.
*This is the average speed from the provider with the fastest broadband package available at this postcode. The average speed displayed is based on the download speeds of at least 50% of customers at peak time (8pm to 10pm). Fibre/cable services at the postcode are subject to availability and may differ between properties within a postcode. Speeds can be affected by a range of technical and environmental factors. The speed at the property may be lower than that listed above. You can check the estimated speed and confirm availability to a property prior to purchasing on the broadband provider's website. Providers may increase charges. The information is provided and maintained by Decision Technologies Limited.
**This is indicative only and based on a 2-person household with multiple devices and simultaneous usage. Broadband performance is affected by multiple factors including number of occupants and devices, simultaneous usage, router range etc. For more information speak to your broadband provider.
Map data ©OpenStreetMap contributors.



