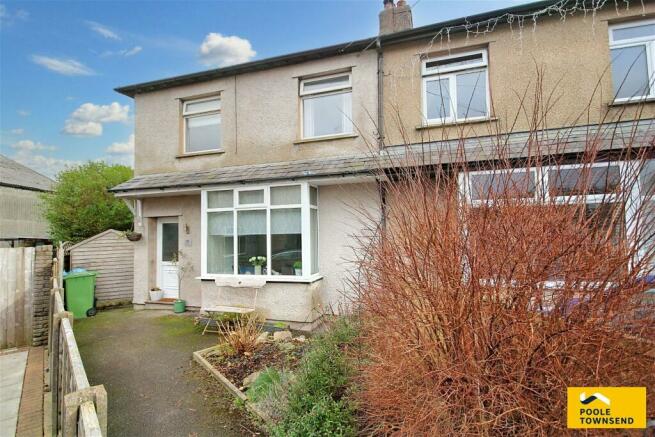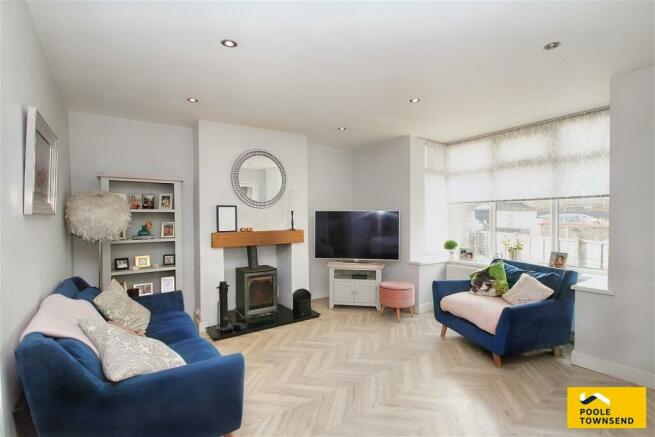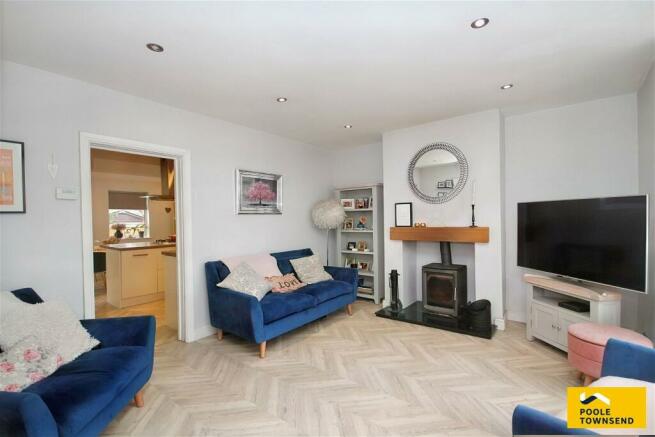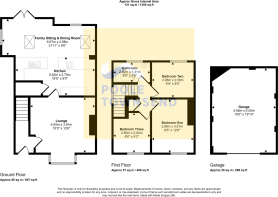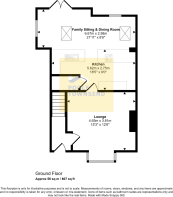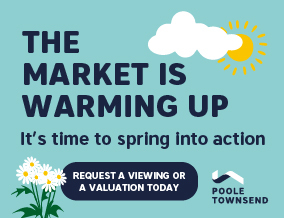
Dale Avenue, Kendal

- PROPERTY TYPE
Semi-Detached
- BEDROOMS
3
- BATHROOMS
1
- SIZE
Ask agent
- TENUREDescribes how you own a property. There are different types of tenure - freehold, leasehold, and commonhold.Read more about tenure in our glossary page.
Freehold
Key features
- Fabulous 3 Bed Semi Detached Home
- Stunning Extended Kitchen Diner
- Cosy Lounge with Bay Window
- Three Bedrooms
- Modern Bathroom Suite
- Large Garage
- Excellent Sized Corner Plot
- Fantastic Location Close to Amenities
- Council Tax Band: C
- Tenure: Freehold
Description
Situated at the head of a private cul-de-sac, within the ever-popular north side of Kendal, is this deceptively spacious three bedroom home. Naturally bright and airy, the property features a cosy lounge with multi-fuel stove and a modern kitchen which opens into a large family dining and sitting room. Upstairs there are three double bedrooms and a modern bathroom. Externally there is a large lawn and patio garden and a detached single garage with remote controlled door.
Directions
For Satnav users enter: LA9 6DD
For what3words app users enter:airliners.owned.surpassed
Location
Dale Avenue is a private residential cul-de-sac situated to the northern edges of the popular market town of Kendal. The convenient and level location allows access on foot to Morrisons retail park, Queen Katherine secondary school, playing fields and tennis courts. Kendal town centre offers a wide range of amenities and services and is a short journey by foot or local bus.
Description
Sitting at the head of the cul-de-sac, this modern, spacious home is accessed via a pathway alongside the low maintenance front garden to the front door.
Upon stepping inside, you're greeted by a bright entrance hallway with stairs directly ahead ascending to the first floor and a door into the lounge. The lounge offered a generous sized reception room bathed in natural sunlight from a box bay window allowing views up towards fields in the distance. The room is tastefully decorated with neutral walls and herringbone style flooring, which continues through to the adjoining open-plan kitchen and sitting room.
The kitchen is equipped with a wide range of high-gloss storage units and a complementary worktop, which extends across two walls and forms a partial separation with the dining and sitting room. Fitted within the worktop is a one and a half sink drainer with mixer tap and a five ring gas hob with extractor hood over. Incorporated within the units is an electric oven/grill, dishwasher with space for an upright fridge freezer and plumbing for a washing machine. A cupboard within the room provides storage space for household equipment. The kitchen seamlessly flows through into the dining and sitting room, which provides an additional and multi-functional space for socialising and entertaining with family and friends.
Upstairs the accommodation comprises of three double bedrooms and bathroom. There are two excellent size double bedrooms with contrasting outlooks and a small double or large single. All three bedrooms benefit from elevated views over rooftops towards open countryside in the distance. The bathroom is fitted with a three-piece suite to include a bath with wall mounted shower, WC and wash hand basin with vanity storage below.
Outside, there is a large lawn garden with mature shrubs, bushes and trees and a paved patio, providing space for alfresco dining or relaxing. The garden is fully enclosed within a hedge and fence boundary, providing a safe environment for children and pets. Set away from the property, there is a large single garage with remote controlled door, providing secure parking for a vehicle or, alternatively, storage.
Tenure
Freehold.
Services
Mains gas, electric and water.
Brochures
Brochure 1Council TaxA payment made to your local authority in order to pay for local services like schools, libraries, and refuse collection. The amount you pay depends on the value of the property.Read more about council tax in our glossary page.
Band: C
Dale Avenue, Kendal
NEAREST STATIONS
Distances are straight line measurements from the centre of the postcode- Kendal Station0.2 miles
- Burneside Station1.8 miles
- Oxenholme Lake District Station2.2 miles
About the agent
Poole Townsend are the largest independent estate agents covering the South Lakes and Furness area. With five high profile town centre offices all providing expert advice on all aspects of estate agency, a wide range of legal work and tailored financial advice.
Poole Townsend provides a welcoming high street presence whilst also fully embracing the integration of digital media to expand and grow the business through advertising and social media. All our branches are members of the Nati
Industry affiliations



Notes
Staying secure when looking for property
Ensure you're up to date with our latest advice on how to avoid fraud or scams when looking for property online.
Visit our security centre to find out moreDisclaimer - Property reference S854093. The information displayed about this property comprises a property advertisement. Rightmove.co.uk makes no warranty as to the accuracy or completeness of the advertisement or any linked or associated information, and Rightmove has no control over the content. This property advertisement does not constitute property particulars. The information is provided and maintained by Poole Townsend, Kendal. Please contact the selling agent or developer directly to obtain any information which may be available under the terms of The Energy Performance of Buildings (Certificates and Inspections) (England and Wales) Regulations 2007 or the Home Report if in relation to a residential property in Scotland.
*This is the average speed from the provider with the fastest broadband package available at this postcode. The average speed displayed is based on the download speeds of at least 50% of customers at peak time (8pm to 10pm). Fibre/cable services at the postcode are subject to availability and may differ between properties within a postcode. Speeds can be affected by a range of technical and environmental factors. The speed at the property may be lower than that listed above. You can check the estimated speed and confirm availability to a property prior to purchasing on the broadband provider's website. Providers may increase charges. The information is provided and maintained by Decision Technologies Limited.
**This is indicative only and based on a 2-person household with multiple devices and simultaneous usage. Broadband performance is affected by multiple factors including number of occupants and devices, simultaneous usage, router range etc. For more information speak to your broadband provider.
Map data ©OpenStreetMap contributors.
