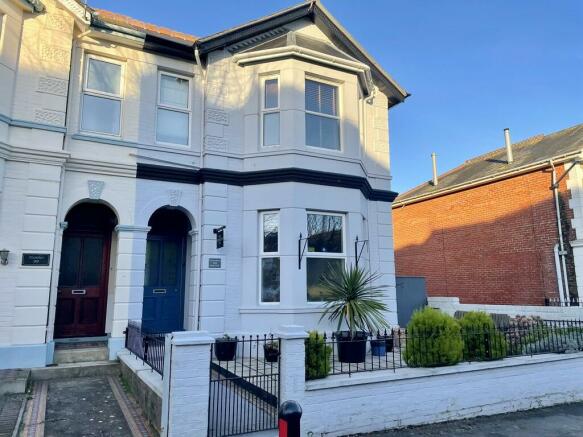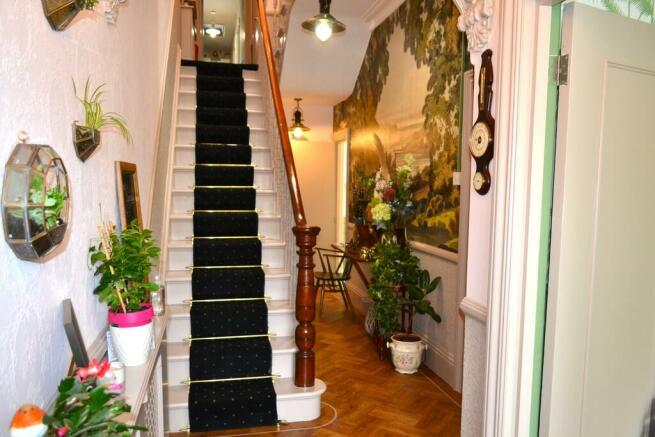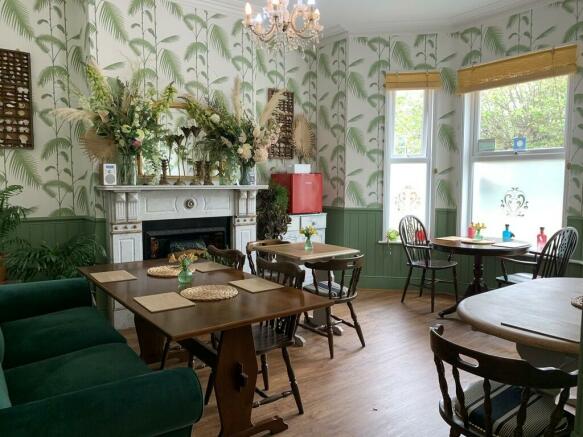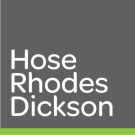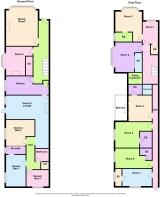Station Avenue, Sandown
- SIZE
Ask agent
- SECTOR
Hotel for sale
Description
LOCATION
Situated on Station Avenue within a short walk of the seafront at Sandown with its long stretch's of sandy beaches, close to the town centre and within easy reach of local transport links including bus routes and the Island Line train.
Sandown is a town to the East of the Island and boasts some of the sandiest beaches on the Island. There is a promenade that stretches from the bottom of Culver Downs to Shanklin Old Village.
The town of Sandown offers various shopping facilities including Sainsbury´s and Co-op and various boutique stores and eateries. With some recent and current inward investment and developments Sandown is undergoing a regeneration of sorts and provides a lovely location for tourists and locals alike.
DESCRIPTION
The Townhouse, formerly The Belmore, is a semi-detached bed and breakfast offering accommodation over two floors. The property offers 8 well-presented guest rooms, a 3-bedroom owners´ apartment, off road parking for 2 vehicles and a lovely enclosed, part walled garden to the rear.
The Townhouse has traded very well since the current owners took possession approximately 9 years ago. Normally trading from Easter to October although we have found the trading season has extended across the Island in recent years.
An inventory can be provided upon request and accounts can be shown to bona fide applicants only once a viewing has been undertaken.
EPC C
ACCOMMODATION
Beautifully presented throughout, the property has been decorated to a very high standard and offers bespoke boutique style accommodation.
Ground Floor
Entrance Hall
A lovely and wide entrance hall with decorative cornicing, amtico flooring and stairs to the first floor.
Dining Room 4.3m x 4.8m
With bay window to the front, feature fireplace and surround, radiator, ornate coving and ceiling rose.
Bedroom 8 3.6m max x 3.6m
A double room with bay window to side, basin and en suite shower room with WC. This room is ideal for guests with mobility concerns and guests holidaying with dogs.
Kitchen 5.7m max x 2.5m max
Fitted with a range of wall and base units the kitchen includes a Rangemaster cooker, fridge, freezer and large pantry.
Door to Owners Accommodation.
First Floor
Stairs to first floor landing giving access to all other bedrooms. The landing has a skylight giving a lovely natural light to this area. Airing cupboard, storage cupboard and fire escape.
Bedroom 1 2.6m x 1.9m
A single bedroom with window to front and en suite shower room with WC and basin. This room is currently utilised as storage but can be converted back to a single bedroom very easily.
Bedroom 2 5m max x 3.6m
With bay window to the front, decorative coving and wooden flooring.
En suite shower room with fully tiled shower, WC and basin. Part panelled walls, exposed brick feature wall and window to side.
Bedroom 3 4m x 3.8m max
A double room with bay window to side. En suite shower room with tiled shower, basin and WC. Heated towel rail. This room is part tiled to mid-way and has feature lighting.
Bedroom 4 2.6m x 3.5m
A twin bedroom with the lovely advantage of having a private balcony to the side aspect with views towards Culver Downs. En suite shower room, tiled shower, WC and basin, heated towel rail.
Bedroom 5 4.7m max x 3.5m
A double room with window to side aspect. Feature light. En suite bathroom, with claw footed bath, basin and WC. Exposed brick feature wall.
Bedroom 6 4.7m x 2.9m
A double room with feature panelled wall and window to side. En suite shower room with tiled shower and wet area, basin and WC.
Bedroom 7 3.5m x 2.9m
A double room with window to rear aspect with views towards Culver Down. En suite shower room with enclosed shower cubicle, basin and WC and window to side.
Owners Accommodation
Lounge 5.7m x 3.2m
With feature chimney breast and surround, door and window to side access. Laminate flooring, feature ceiling lights and wall lights. opening into:
Dining Area 4.03m x 1.7m
With ceiling spotlights, laminate flooring and door to hallway.
Bedroom 1 2.6m x 4.6m
A double room with window to side, radiator and en suite shower room with tiled shower cubicle, basin and WC and further window to side.
Bedroom 2 3.6m max x 3.5m
A double room with window to side and radiator.
Bedroom 3 / Snug 2.7m x 2.6m
With window to rear and radiator.
Family Bathroom
With white suite comprising bath, basin and WC. Heated towel rail.
Laundry Room
An insulated timber room with plumbing and electric housing the washing machine and tumble dryer.
Store
A brick-built store giving access to the rear garden.
Outside
The Townhouse offers a front paved garden with steps to the front door. There is side access to the rear with garden and parking. The property benefits from a right of way over the side lane to the parking area.
Rear Garden
An enclosed part walled rear garden with various shrubs and borders. Decking to the side and rear. 2 sheds.
SERVICES
The property benefits from mains gas, electric, water and drainage.
TERMS
The property is available freehold, Guide Price £525,000.
OUTGOINGS
The VOA shows a ratable value of £6,700. Rates payable will be circa £3,400 without any applicable relief. Please direct any enquiries to the Valuation Office Agency.
PARKING NOTES
2 parking spaces to the rear.
VIEWING
All viewings to be arranged via HRD Commercial. Please contact or .
Energy Performance Certificates
EPC Front PageBrochures
Station Avenue, Sandown
NEAREST STATIONS
Distances are straight line measurements from the centre of the postcode- Sandown Station0.4 miles
- Lake Station0.9 miles
- Brading Station1.7 miles
Moving is a busy and exciting time and we're here to make sure the experience goes as smoothly as possible by giving you all the help you need under one roof.
The company has always used computer and internet technology, but the company's biggest strength is the genuinely warm, friendly and professional approach that we offer all of our clients.
Our record of success has been built upon a single-minded desire to provide our clients, with a top class personal service delivered by h
Notes
Disclaimer - Property reference 101276038119. The information displayed about this property comprises a property advertisement. Rightmove.co.uk makes no warranty as to the accuracy or completeness of the advertisement or any linked or associated information, and Rightmove has no control over the content. This property advertisement does not constitute property particulars. The information is provided and maintained by Hose Rhodes Dickson, Newport. Please contact the selling agent or developer directly to obtain any information which may be available under the terms of The Energy Performance of Buildings (Certificates and Inspections) (England and Wales) Regulations 2007 or the Home Report if in relation to a residential property in Scotland.
Map data ©OpenStreetMap contributors.
