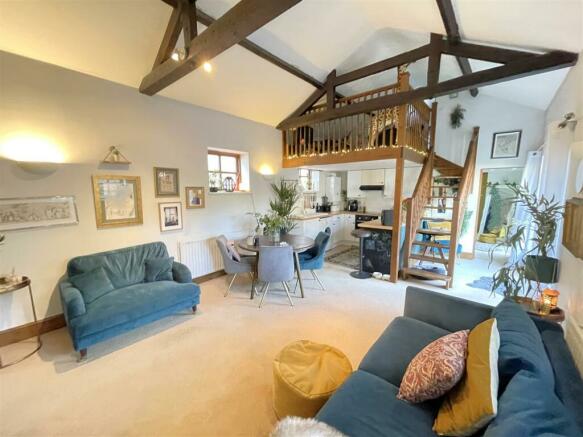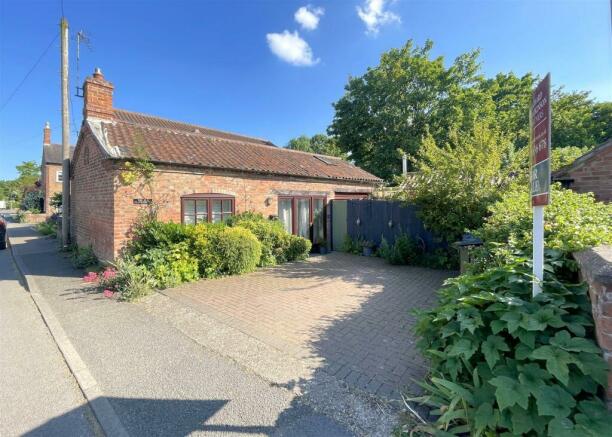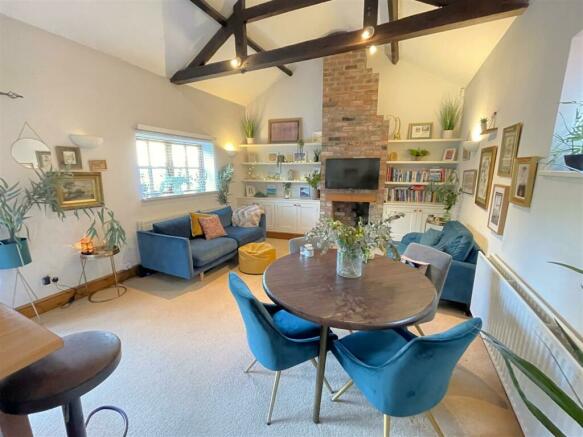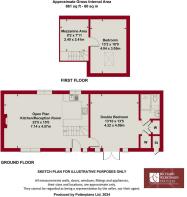Loughbon, Orston

- PROPERTY TYPE
Detached
- BEDROOMS
2
- BATHROOMS
1
- SIZE
750 sq ft
70 sq m
- TENUREDescribes how you own a property. There are different types of tenure - freehold, leasehold, and commonhold.Read more about tenure in our glossary page.
Freehold
Key features
- Individual Period Conversion
- Up to 2 Bedrooms
- Ground Floor Bed with Ensuite
- Spacious Open Plan Main Reception & Kitchen
- Wealth of Character & Features
- Gas Central Heating, Double Glazing
- Off Road Parking
- Low Maintenance Courtyard Style Garden
- Heart of the Village Location
- Viewing Highly Recommended
Description
A rare opportunity to acquire a unique and interesting conversion of a former blacksmiths which has been sympathetically carried out and offers attractive brick elevations beneath a pantile roof, behind which lies a versatile level of accommodation lying in the region of 750 sq ft.
With an additional room in the eaves the property offers the ability to be utilised as a two storey or single storey dwelling making it ideal for small families with one child or downsizers looking for, in effect, a single storey home within this highly regarded and much sought after village. Alternatively the property could appeal to single or professional couples looking for a unique home.
The main feature of the property is its superb main reception area with high vaulted ceiling with exposed timbers and attractive brick chimney breast with inset stove and integrated storage, providing a large open plan area accommodating both living and dining space and open plan to a fitted kitchen. Above this is a mezzanine area ideal as a home office, reading room or den and this leads into Bedroom 2 situated in the eaves.
The main double bedroom is located on the ground floor and benefits from ensuite facilities, fitted wardrobes and access out into a private low maintenance courtyard style garden with a south to westerly aspect.
The property benefits from double glazing and gas central heating and off road parking to the front.
Overall viewing comes highly recommended to appreciate both the location and accommodation on offer.
The Conservation village of Orston has a highly regarded primary school, public house and riding school/livery yard and is located just off the A52 between the market town of Bingham and the village of Bottesford where there are further amenities including secondary schooling, shops and restaurants, doctors and dentists. The village is convenient for the A52 and A46 providing good access to the cities of Nottingham and Leicester. There is a railway station just outside the village linking to Grantham and Nottingham and from Grantham there is a high speed train to King's Cross in just over an hour.
A DOUBLE GLAZED ENTRANCE DOOR LEADS THROUGH INTO:
Open Plan Reception & Kitchen - 7.14m x 4.57m (23'5 x 15'0) - An impressive open plan space offering a wealth of character and features with high part vaulted ceiling with exposed timbers, the focal point of the room is an exposed brick chimney breast with raised brick hearth, shelved alcoves to the side with integrated low level cupboards, deep skirting, two central heating radiators, double glazed windows to the front and rear elevations.
The main reception area is large enough to accommodate both living and dining space and is a light and airy room open plan to a fitted kitchen.
The kitchen is furnished with a range of cottage style wall, base and drawer units, laminate preparation surfaces with resin sink and drainer unit, tiled splashbacks. Integrated appliances include four ring gas hob with filter hood over and single oven beneath, plumbing for washing machine, integrated under counter fridge, space for further free standing appliance, tiled floor, inset downlighters to the ceiling, wall mounted Ideal Logic gas central heating boiler and obscure double glazed window to the rear.
Double Bedroom - 4.09m max x 4.22m max (13'5 max x 13'10 max) - An interesting room having exposed beams to the ceiling, benefitting from a just off westerly aspect with French doors leading into a courtyard garden at the side and flooding this area with light particularly in the afternoon.
The bedroom offers deep skirting, central heating radiator, small dressing area with built in wardrobes and cottage latch door to:
Ensuite Shower Room - 2.08m x 1.63m (6'10 x 5'4) - Having double length shower enclosure with sliding screen and chrome wall mounted shower mixer, close coupled wc, pedestal wash basin, tiled floor and walls, contemporary towel radiator, part pitched ceiling with inset conservation skylight.
FROM THE RECEPTION AREA A SPINDLE BALUSTRADE OPEN TREAD STAIRCASE RISES TO:
Mezzanine Area - 2.49m x 2.41m (8'2 x 7'11) - This area is located above the main reception and would be ideal as a reading space or possibly home office, having pitched ceiling with exposed purlins, spindle balustrade and open doorway to:
Bedroom - 4.04m max x 3.05m max (13'3 max x 10'0 max) - A versatile space situated in the eaves that can be utilised as an additional bedroom or first floor study/studio having pitched ceiling, exposed purlins and inset skylight, central heating radiator and access to under eaves storage.
Exterior - The property occupies a pleasant position right at the heart of this highly regarded village, on a mangeable low maintenance plot set back behind an open plan block set frontage which provides off road car standing, enclosed by brick wall to the side with established borders with mature shrubs. A timber courtesy gate gives access into:
Courtyard Garden - A south westerly facing courtyard style garden bordered by brick walls and timber fencing, having paved and gravelled seating areas, raised decked terrace with timber pergola and well stocked perimeter borders with a range of shrubs.
Council Tax Band - Rushcliffe Borough Council - Tax Band A.
Tenure - Freehold
Additional Information - We are informed the property is on mains gas, electric and water (information taken from Energy performance certificate and/or vendor).
Please note the property lies within the village conservation area
Additional Notes - Please see the links below to check for additional information regarding environmental criteria (i.e. flood assessment), school Ofsted ratings, planning applications and services such as broadband and phone signal. Note Richard Watkinson & Partners has no affiliation to any of the below agencies and cannot be responsible for any incorrect information provided by the individual sources.
Flood assessment of an area:_
Broadband & Mobile coverage:-
School Ofsted reports:-
Planning applications:-
Brochures
Loughbon, Orston- COUNCIL TAXA payment made to your local authority in order to pay for local services like schools, libraries, and refuse collection. The amount you pay depends on the value of the property.Read more about council Tax in our glossary page.
- Band: A
- PARKINGDetails of how and where vehicles can be parked, and any associated costs.Read more about parking in our glossary page.
- Yes
- GARDENA property has access to an outdoor space, which could be private or shared.
- Yes
- ACCESSIBILITYHow a property has been adapted to meet the needs of vulnerable or disabled individuals.Read more about accessibility in our glossary page.
- Ask agent
Loughbon, Orston
Add your favourite places to see how long it takes you to get there.
__mins driving to your place
About Richard Watkinson & Partners, Bingham
10 Market Street, Bingham, Nottingham, Nottinghamshire, NG13 8AB



Your mortgage
Notes
Staying secure when looking for property
Ensure you're up to date with our latest advice on how to avoid fraud or scams when looking for property online.
Visit our security centre to find out moreDisclaimer - Property reference 32864644. The information displayed about this property comprises a property advertisement. Rightmove.co.uk makes no warranty as to the accuracy or completeness of the advertisement or any linked or associated information, and Rightmove has no control over the content. This property advertisement does not constitute property particulars. The information is provided and maintained by Richard Watkinson & Partners, Bingham. Please contact the selling agent or developer directly to obtain any information which may be available under the terms of The Energy Performance of Buildings (Certificates and Inspections) (England and Wales) Regulations 2007 or the Home Report if in relation to a residential property in Scotland.
*This is the average speed from the provider with the fastest broadband package available at this postcode. The average speed displayed is based on the download speeds of at least 50% of customers at peak time (8pm to 10pm). Fibre/cable services at the postcode are subject to availability and may differ between properties within a postcode. Speeds can be affected by a range of technical and environmental factors. The speed at the property may be lower than that listed above. You can check the estimated speed and confirm availability to a property prior to purchasing on the broadband provider's website. Providers may increase charges. The information is provided and maintained by Decision Technologies Limited. **This is indicative only and based on a 2-person household with multiple devices and simultaneous usage. Broadband performance is affected by multiple factors including number of occupants and devices, simultaneous usage, router range etc. For more information speak to your broadband provider.
Map data ©OpenStreetMap contributors.




