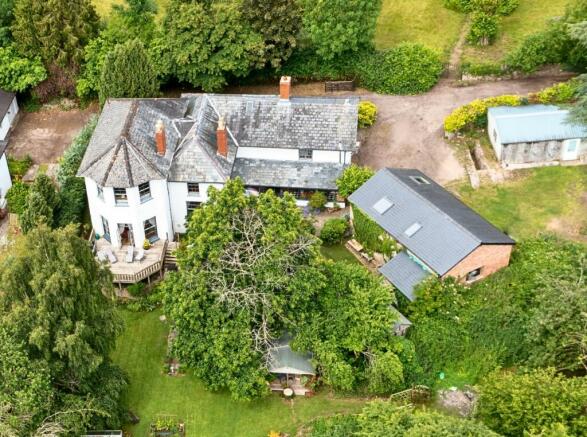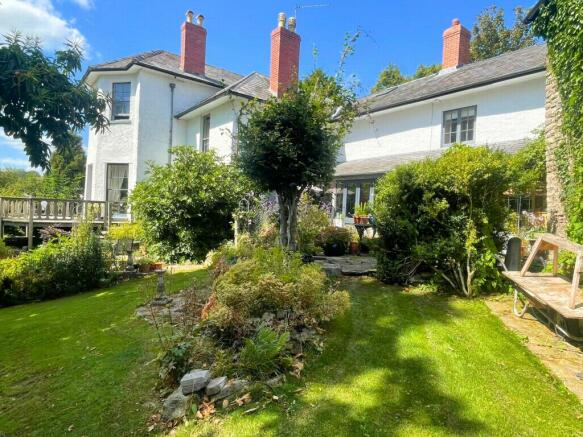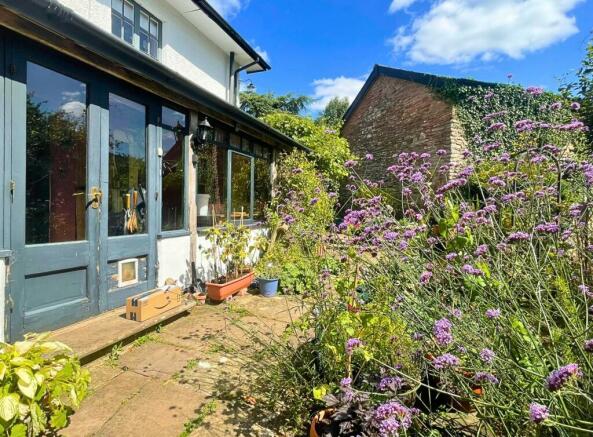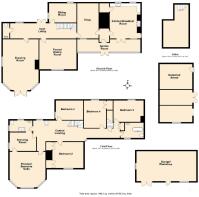Penyard House, Grosmont, NP7

- PROPERTY TYPE
House
- BEDROOMS
5
- BATHROOMS
2
- SIZE
Ask agent
- TENUREDescribes how you own a property. There are different types of tenure - freehold, leasehold, and commonhold.Read more about tenure in our glossary page.
Freehold
Key features
- 17th Century Country Residence
- Five Double Bedrooms
- Outstanding Rolling Countryside Views
- A Wealth of Original and Character Features Throughout
- Aproximatley 0.4 Acres of Grounds
- Planning Permission Granted For Two Bedroom Coach House Conversion
- Detached Garage/Workshop
- Located In The Sought-After Village
Description
Located adjacent to St Nicholas Church and within the triangle of Abergavenny, Hereford and Monmouth, a short drive from the renowned Cross Ash primary school.
Traditional construction with a painted rendered exterior and inset wooden framed doors and windows with lintels set under pitched slate roofs. The many original features include high ceilings with ornate covings and cornices, dado and picture rails, exposed beams, feature cast iron fireplaces and a combination flagstone, quarry tiled and hardwood boarded flooring. Internal doors are part glazed, vertically boarded and panelled. An oil-fired central heating boiler provides domestic hot water and heating to radiators throughout.
The main entrance to the property is from the tarmacadam driveway via a paved pathway leading to the front garden and through a pair of part glazed wooden doors into:
GARDEN ROOM:: 9.13m x 2.00m (29'11" x 6'7"), Wooden framed with stone low level wall and glazing to one side with lean to tiled roof. Two internal windows to back elevation and a pair of part glazed doors accessing kitchen/breakfast room. Fitted tall and floor mounted wooden cabinet with space and plumbing for washing machine/tumble dryer. Feature vertically boarded door into:
ENTRANCE HALLWAY:: 2.29m x 1.36m (7'6" x 4'6"), Internal window to side: Doors into:
KITCHEN/BREAKFAST ROOM:: 5.49m x 4.41m (18'0" x 14'6"), Windows to front, side and back elevation. A farmhouse style kitchen with "L-shaped" laminate work surfaces and inset ceramic sink with mixer tap over. A variety of wooden cupboards and drawers set under with plumbing for dishwasher and space for Electric Rangemaster cooker with five rings and two ovens. Recess with oak lintel housing Rayburn cooking range which also supplies hot water and heating. Door into integrated larder cupboard with full height shelving, storage and space for fridge/freezer. Power and light. Feature original bread oven.
SNUG:: 4.94m x 3.15m (16'2" x 10'4"), Internal window to the front elevation. Fireplace housing "Coalbrookdale" wood burning stove set on a cut stone hearth with wooden mantel above which heats the domestic hot water and radiator in family bathroom. Door into:
INNER HALLWAY:: Picture window and a pair of part glazed doors to the back elevation. Turning staircase with ornate newel posts, wooden balustrading and handrail up to split first-floor landing. Wooden panelled door and stone spiral staircase down to:
CELLAR:: 6.75m x 3.92m (22'2" x 12'10"), A generously sized storage room with exposed stone walls and a concrete base. Power and light.
FORMAL DINING ROOM:: 4.64m x 3.76m (15'3" x 12'4"), Picture window to front elevation with beautiful views of the garden and surrounding countryside. Two feature arched recesses to the side with book shelving and cabinets set under. Feature inglenook fireplace housing woodburning stove set on a slate hearth with ceramic tile and wooden surround.
SITTING ROOM:: 2.90m x 4.14m (9'6" x 13'7"), Windows to side and back elevation.
DRAWING ROOM:: 7.99m x 5.32m (26'3" x 17'5"), An incredibly spacious principal reception room with window to side and full height bay window and a pair of part glazed doors to back accessing an elevated patio with outstanding far reaching countryside views. Protruding chimney breast with central inglenook fireplace housing "Villager" woodburning stove set on a marble hearth with ornate wooden surround and mantle.
CLOAK ROOM:: Low level W.C and vanity unit with inset wash basin and mixer taps. Roof access hatch.
FIRST FLOOR SPLIT LEVEL LANDING:: Matching balustrading and hand rails. A small flight of stairs leads off to:
EAST WING:: Window to back elevation. Inner central landing area and a further small flight of stairs leading up to the principal bedroom suite: Doors into:
BEDROOM TWO:: 3.89m x 4.66m (12'9" x 15'3"), Window to front elevation with panoramic views of surrounding countryside and pastureland. Decorative metal fireplace with open grate and wooden surround. Fitted wardrobe with sliding door hanging rail, shelving and ample storage.
BEDROOM THREE:: 4.01m x 3.24m (13'2" x 10'8"), Window to side elevation.
From first floor split level landing up another small flight of stairs to:
PRINCIPAL BEDROOM SUITE:: 5.50m (Max) x 5.27m (18'1" x 17'3"), A generously sized principal bedroom with bay window to front elevation taking full advantage of the far reaching rolling countryside views. Feature panelled wall and central fireplace housing electric wood burner with ornate wooden surround. Door into:
DRESSING ROOM:: 2.87m x 3.84m (9'5" x 12'7"), Window to side elevation and secondary door out to central landing. Fitted wardrobe along two walls with hanging rail, shelving and ample storage. Door into:
SHOWER ROOM:: Secondary door out to central landing and dual aspect window to back and side elevations. Contemporary suite comprising a low level W.C, pedestal wash basin with tiled splash back and tiled shower enclosure housing electric shower with head on adjustable chrome rail. Chrome ladder style radiator and roof access hatch.
From first floor split level landing up stairs to:
WEST WING:: Window to front elevation with panoramic views of rolling Welsh countryside. Integrated linen cupboard with wooden slatted shelving. Roof access hatch. Doors into the following.
LOFT ROOM:: Accessed via a wooden open tread ladder with reduced head height and skylight to back elevation. Under eaves storage, boarded and insulated. Power and light.
BEDROOM FOUR:: 3.25m x 4.04m (10'8" x 13'3"), Window to back elevation with views of St Nicholas Church. Decorative metal fireplace with open grate and wooden surround. Integrated wardrobe with hanging rail, shelving and storage.
BEDROOM FIVE:: 4.42m x 3.05m (14'6" x 10'0"), Window with seat to back elevation with views of St Nicholas Church.
FAMILY BATHROOM:: 2.31m x 3.59m (7'7" x 11'9"), Window with seat to front elevation. White suite comprising a low-level W.C, pedestal wash basin and free-standing bath with feet. Wooden panelling at dado height to all walls.
OUTSIDE:: The property is approached via a shared driveway leading to a parking area with space for multiple vehicles and providing access to:
DETACHED STONE BARN:: Planning permission has been granted to convert the coach house into a two-bedroom annexe as ancillary to the main residential dwelling. DC/2011/00299.
GARAGE/WORKSHOP:: 8.80m x 4.70m (28'10" x 15'5"), Wooden construction comprising of two bays with a concrete base and wooden garage door to the front under a corrugated roof. Power and light.
The front garden is chiefly laid to lawn with elevated sun terraces and patioed seating areas, ideal for alfresco dining which takes full advantage of the impressive countryside views. Stone steps lead down to a gently sloping lawned area with well stocked herbaceous borders and layered rockery garden. At the bottom of the garden is a wooden constructed summer house, a green house and vegetable patch with an abundance of herbs and produce. An ornate metal gate provides access to a further extensive enclosed lawned area with interspaced matures fruit trees.
SERVICES:: Mains electric, water and drainage. Oil fired central heating system. Council Tax Band I.
DIRECTIONS:: From Monmouth proceed out on the B4347 Rockfield/Abergavenny Road. On reaching Rockfield turn right and continue through the village. Travel on through the village of Newcastle. Bearing right towards Skenfrith, travel down the pitch hill and turn right at the T junction on the Skenfrith road and immediately left towards Grosmont 4 miles. On reaching the village take the left turn just before St nicholas' church where Penyard House can be found on the left at the end of the shared driveway.
Brochures
Particulars- COUNCIL TAXA payment made to your local authority in order to pay for local services like schools, libraries, and refuse collection. The amount you pay depends on the value of the property.Read more about council Tax in our glossary page.
- Ask agent
- PARKINGDetails of how and where vehicles can be parked, and any associated costs.Read more about parking in our glossary page.
- Yes
- GARDENA property has access to an outdoor space, which could be private or shared.
- Yes
- ACCESSIBILITYHow a property has been adapted to meet the needs of vulnerable or disabled individuals.Read more about accessibility in our glossary page.
- Ask agent
Penyard House, Grosmont, NP7
Add your favourite places to see how long it takes you to get there.
__mins driving to your place
Your mortgage
Notes
Staying secure when looking for property
Ensure you're up to date with our latest advice on how to avoid fraud or scams when looking for property online.
Visit our security centre to find out moreDisclaimer - Property reference ROSCO_002092. The information displayed about this property comprises a property advertisement. Rightmove.co.uk makes no warranty as to the accuracy or completeness of the advertisement or any linked or associated information, and Rightmove has no control over the content. This property advertisement does not constitute property particulars. The information is provided and maintained by Roscoe Rogers & Knight, Monmouth. Please contact the selling agent or developer directly to obtain any information which may be available under the terms of The Energy Performance of Buildings (Certificates and Inspections) (England and Wales) Regulations 2007 or the Home Report if in relation to a residential property in Scotland.
*This is the average speed from the provider with the fastest broadband package available at this postcode. The average speed displayed is based on the download speeds of at least 50% of customers at peak time (8pm to 10pm). Fibre/cable services at the postcode are subject to availability and may differ between properties within a postcode. Speeds can be affected by a range of technical and environmental factors. The speed at the property may be lower than that listed above. You can check the estimated speed and confirm availability to a property prior to purchasing on the broadband provider's website. Providers may increase charges. The information is provided and maintained by Decision Technologies Limited. **This is indicative only and based on a 2-person household with multiple devices and simultaneous usage. Broadband performance is affected by multiple factors including number of occupants and devices, simultaneous usage, router range etc. For more information speak to your broadband provider.
Map data ©OpenStreetMap contributors.




