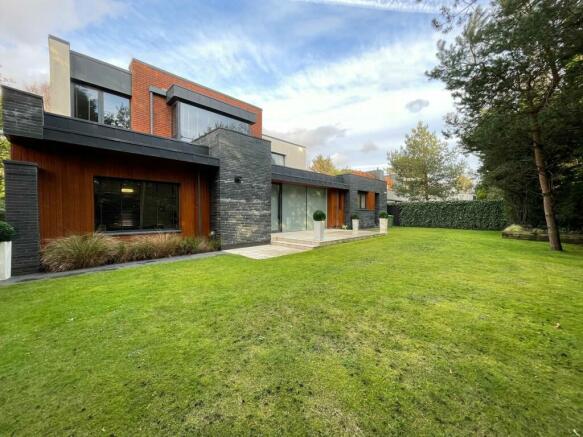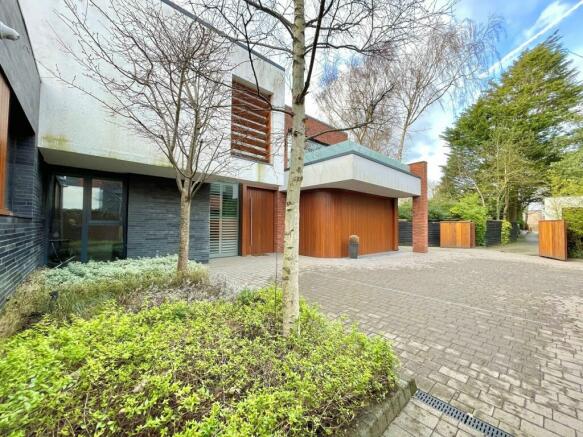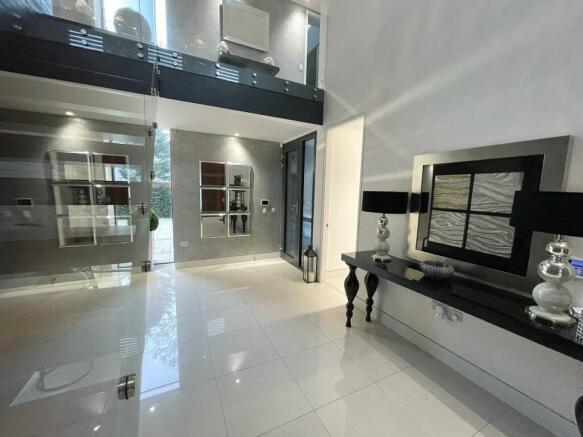Kirklake Road, Formby, Liverpool, L37

- PROPERTY TYPE
Detached
- BEDROOMS
5
- BATHROOMS
4
- SIZE
Ask agent
- TENUREDescribes how you own a property. There are different types of tenure - freehold, leasehold, and commonhold.Read more about tenure in our glossary page.
Freehold
Key features
- ARCHITECT DESIGNED DETACHED HOUSE
- MAGNIFICENT OPEN PLAN DINING KITCHEN/FAMILY ROOM
- FIVE DOUBLE BEDROOMS
- PRIMARY BEDROOM WITH LUXURY ENSUITE & DRESSING ROOM
- TWO FURTHER LUXURY ENSUITES & FAMILY BATHROOM
- POOL COMPLEX WITH STEAM/SAUNA & SHOWER ROOM
- SECURE GATES WITH ENTRY SYSTEM
- INTEGRAL DOUBLE GARAGE WITH AMPLE PARKING
- SOUTH FACING ENCLOSED REAR GARDEN
- NO UPWARD CHAIN
Description
Colette Gunter Estate Agents are delighted to bring to the market this architect designed detached residence which is an exclusive development of two dwellings set well back from the road and accessed via electronically controlled gates down a long tree lined driveway. This stunning air-conditioned property boasts superb open plan living to include a galleried double height entrance hall, superb kitchen/dining/family room open to a media room, five double bedrooms, three luxury ensuites and family bathroom plus a pool complex. Designed to provide light, airy and contemporary spaces with high ceilings and large expanses of glass overlooking the private gardens and courtyard, offering both a practical and exceptional modern life style. The property is situated in a most popular location in Formby, convenient for Formby village with it array of shops and restaurants, local schools, transport links and the pinewoods nature reserve and beach.
Entrance Hall
Staircase to first floor with glass balustrade; 'Porcelain' tiled flooring; built in cloaks/storage cupboard; door to inner hall accessing the double garage and boiler room.
Cloakroom/WC
Suite comprising a wall hung wc; contemporary wash hand basin; 'Porcelain' tiled flooring; feature curved brick wall.
Indoor Swimming Pool
30' 00" x 19' 08" (9.14m x 5.99m) Pool complex with steam, sauna and shower room.
Entertaining Room
16' 01" x 11' 10" (4.90m x 3.61m) Full length window; 'Porcelain' tiled flooring; lutron scenic lighting; electronic black out blind.
Magnificent Kitchen open to Family/Dining Area
40' 01" x 17' 00" (12.22m x 5.18m) Excellent range of high gloss base, wall and pan drawer units; 'Neff' twin oven, combination microwave and Coffee machine; integrated dishwasher, wine cooler and refrigerator; one and a half bowl sink unit and single sink unit; island with a 'Whirlpool' four burner induction hob with extractor canopy above; full length picture windows and door overlooking the courtyard and gardens with electric blinds; open to,,,,,
Family/Media Room
17' 06" x 15' 03" (5.33m x 4.65m) Feature room dividing fireplace; built in media unit; 'Porcelain' tiled flooring; full length window and door accessing the rear courtyard and gardens.
Laundry Room
High gloss base and drawer units; single sink unit with mixer tap; space for an American style refrigerator/freezer; 'Porcelain' tiled flooring; door accessing the rear garden.
FIRST FLOOR
Landing
Glass balustrade; 'Porcelain' tiled flooring; built in storage cupboard.
Primary Bedroom
20' 02" x 14' 04" (6.15m x 4.37m) Windows to rear and side.
Luxury Ensuite Bath/Shower Room
Suite comprising a freestanding oval bath with hand held attachment; walk in shower compartment with a rainfall showerhead and hand held attachment; wall hung wc; contemporary wash hand basin in a vanity unit; with a mirror above; tiled walls and flooring; ladder style heated towel rail.
Dressing Room
15' 09" x 11' 00" (4.80m x 3.35m) Built in units.
Bedroom No. 2
16' 11" (into recess) x 15' 02" (5.16m x 4.62m) Built in high gloss wardrobes; window overlooking a sedum flower roof.
Luxury Ensuite Shower Room
Suite comprising a walk in shower with a rainfall showerhead and hand held attachment; wash hand basin in a vanity unit; wall hung wc; heated towel rail; tiled flooring.
Bedroom No. 3
16' 06" x 14' 07" (5.03m x 4.45m) Built in wardrobes.
Ensuite Bathroom/Shower Room
Suite comprising a wash hand basin in a vanity unit; low level wc; ladder style heated towel rail; tiled sided bath with a hand held shower attachment.
Bedroom No. 4
12' 05" x 10' 08" (3.78m x 3.25m) (maximum dimensions) Windows to rear; built in wardrobes.
Bedroom No, 5
12' 09" x 9' 05" (3.89m x 2.87m) Window to rear.
Luxury Family Bath/Shower Room
Suite comprising a Low level wc; wash hand basin in a vanity unit; walk in shower with a rainfall shower head and hand held shower attachment; bath with hand held shower attachment; ladder style heated towel rail.
OUTSIDE
Double Garage
Electronically controlled door; power and light; door to inner hall.
Gardens
Enclosed south facing gardens and rear courtyard.
PLEASE NOTE
Property Disclaimer
**Colette Gunter advise that all interested parties should satisfy themselves as to the accuracy of the description, measurements and floorplan provided, either by inspection or otherwise. All measurements , distances and areas are approximate only. All fixtures, fittings and other items are NOT included unless specified in these details. Any services, heating systems or appliances have not been tested and no warranty can be given or implied as to their working order **
Brochures
Brochure 1Brochure 2- COUNCIL TAXA payment made to your local authority in order to pay for local services like schools, libraries, and refuse collection. The amount you pay depends on the value of the property.Read more about council Tax in our glossary page.
- Band: H
- PARKINGDetails of how and where vehicles can be parked, and any associated costs.Read more about parking in our glossary page.
- Yes
- GARDENA property has access to an outdoor space, which could be private or shared.
- Yes
- ACCESSIBILITYHow a property has been adapted to meet the needs of vulnerable or disabled individuals.Read more about accessibility in our glossary page.
- Ask agent
Kirklake Road, Formby, Liverpool, L37
Add an important place to see how long it'd take to get there from our property listings.
__mins driving to your place



Your mortgage
Notes
Staying secure when looking for property
Ensure you're up to date with our latest advice on how to avoid fraud or scams when looking for property online.
Visit our security centre to find out moreDisclaimer - Property reference 27233071. The information displayed about this property comprises a property advertisement. Rightmove.co.uk makes no warranty as to the accuracy or completeness of the advertisement or any linked or associated information, and Rightmove has no control over the content. This property advertisement does not constitute property particulars. The information is provided and maintained by Colette Gunter, Formby. Please contact the selling agent or developer directly to obtain any information which may be available under the terms of The Energy Performance of Buildings (Certificates and Inspections) (England and Wales) Regulations 2007 or the Home Report if in relation to a residential property in Scotland.
*This is the average speed from the provider with the fastest broadband package available at this postcode. The average speed displayed is based on the download speeds of at least 50% of customers at peak time (8pm to 10pm). Fibre/cable services at the postcode are subject to availability and may differ between properties within a postcode. Speeds can be affected by a range of technical and environmental factors. The speed at the property may be lower than that listed above. You can check the estimated speed and confirm availability to a property prior to purchasing on the broadband provider's website. Providers may increase charges. The information is provided and maintained by Decision Technologies Limited. **This is indicative only and based on a 2-person household with multiple devices and simultaneous usage. Broadband performance is affected by multiple factors including number of occupants and devices, simultaneous usage, router range etc. For more information speak to your broadband provider.
Map data ©OpenStreetMap contributors.



