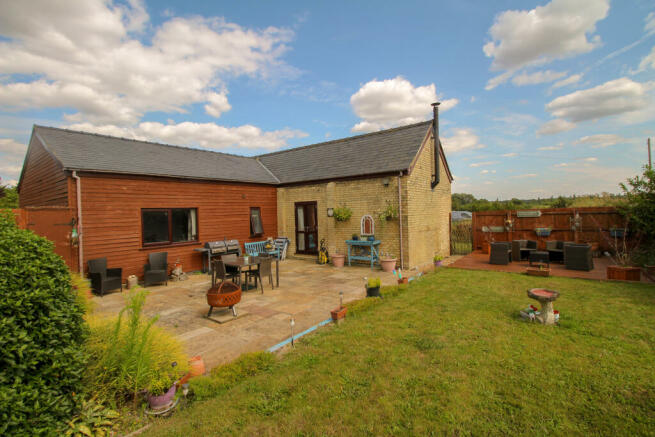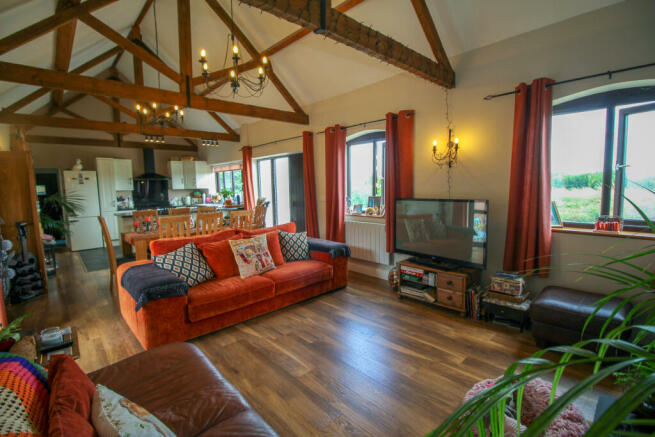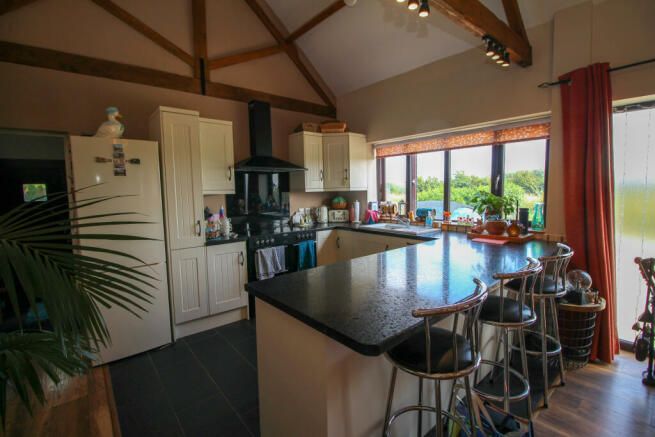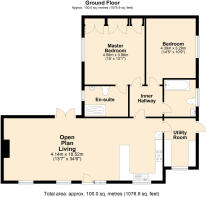
Ness Road, Burwell

- PROPERTY TYPE
Barn Conversion
- BEDROOMS
2
- BATHROOMS
2
- SIZE
Ask agent
- TENUREDescribes how you own a property. There are different types of tenure - freehold, leasehold, and commonhold.Read more about tenure in our glossary page.
Freehold
Key features
- Exceptional setting with far reaching farmland views
- Desirable detached barn conversion
- Open plan living
- Triple glazing
- Stunning vaulted ceilings with oak beams
- Lovely condition throughout
- Generous plot with potential to extend sts
- Two large bedrooms
- Generous gardens and driveway with ample parking
- Wood burning stove
Description
Burwell is situated in pleasant countryside approximately eleven miles north east of the university city of Cambridge and some four and a half miles from the horse racing town of Newmarket. The village contains an interesting variety of properties ranging from period cottages to modern family houses and there is an excellent range of facilities including a primary school, doctors surgery, dentist, various shops catering for everyday requirements, a church, public houses and a regular bus service. Burwell is particularly well located with good access to the A14 dual carriageway which interconnects with many of the regions traffic routes, principally the M11 motorway to London and the A11 to the east. There is a regular train service from Newmarket to Cambridge into London's Liverpool Street and King's Cross Stations.
This fascinating and superbly presented property offers all the must haves of a barn home, light and airy rooms, exposed timbers and quality bespoke fittings creating a delightful living space, in a semi-rural location adjoining neighbouring countryside, yet close to major transport links and traffic routes.
The Old Dairy Barn has been built to a high specification and offers two extremely generous bedrooms, a stunning open plan kitchen / dining room/ sitting room with a wood burning stove, an inner hallway, en-suite shower room, family bathroom and separate utility room.
Outside with an expansive driveway providing space and ample parking for vehicles, with a wrap around and enclosed rear garden with decked area and paved patio for outside enjoyment. There is plenty of outside space for a garage and potential to extend, sts.
With electric programmable wall mounted heaters, and triple glazing throughout, in detail the accommodation comprises:-
Utility Room
With a stable entrance door, tiled flooring, double height storage unit, storage unit housing the programmable boiler for the hot water system, worktop space, plumbing and space for washing machine and tumble drier, with a window to front aspect.
Open Plan Living 10.52m (34'6") x 4.14m (13'7")
A wondrous space boasting extraordinary versatility, a splendid sitting area with a wood burning stove at its heart, masterful timber work with exposed beams above, laminate wood flooring afoot, plus a terrific dining area. The delightful modern kitchen is fitted with
a range of base and eye level units with worktop space over and breakfast bar, drawers and pantry cupboards, a composite sink unit with single drainer and mixer taps, integrated dish washer, electric point for cooker, electric range with four ring hob and double oven, extractor
hood over, space for fridge freezer, beam mounted spotlights, with five windows to front aspect, French doors leading to the paved patio area and rear garden, wall mounted electric programmable heaters, door leading to:
Inner Hallway
Tiled flooring, vaulted ceiling, access to 2 loft spaces.
Master Bedroom 4.56m (15') x 3.98m (13'1")
With a window to side/rear aspect, superb large fitted wardrobes, space above for storage, vaulted ceiling, wall mounted electric heater, laminate wood flooring, TV and aerial points.
En-suite shower room
Fitted with three piece suite comprising large walk in shower enclosure with glass screen, hand shower attachment over, vanity wash hand basin with storage under, tiled splashbacks, tiled surround, with a window to side aspect, wall mounted electric heater.
Family Bathroom
Fitted with three piece suite comprising panelled bath with mixer taps, tiled surround, pedestal wash hand basin and low-level WC, tiled splashbacks, with a window to side aspect, tiled flooring, recessed spotlights, wall mounted electric heater, extractor fan.
Bedroom 4.39m (14'5") x 3.29m (10'9")
With a window to side aspect, vaulted ceiling, wall mounted electric heater, laminate wood flooring.
Services
Mains water, electricity and drainage are connected.
Council Tax Band: D
East Cambridgeshire District Council.
Viewing
Strictly by prior arrangement with Pocock & Shaw. KS
Brochures
Brochure of The Old Dairy BarnCouncil TaxA payment made to your local authority in order to pay for local services like schools, libraries, and refuse collection. The amount you pay depends on the value of the property.Read more about council tax in our glossary page.
Band: D
Ness Road, Burwell
NEAREST STATIONS
Distances are straight line measurements from the centre of the postcode- Soham Station2.8 miles
- Newmarket Station4.7 miles
About the agent
Selling your home is one of the biggest decisions you will make and can be one of the most stressful processes you can experience. You therefore need to choose your agent carefully. In an effort to assist you making this decision, we have set out the reasons why we feel that instructing Pocock + Shaw to handle the sale of your property is an informed and positive choice.
With a rich heritage in selling and managing residential property, Pocock + Shaw i
Industry affiliations



Notes
Staying secure when looking for property
Ensure you're up to date with our latest advice on how to avoid fraud or scams when looking for property online.
Visit our security centre to find out moreDisclaimer - Property reference PNB-51725753. The information displayed about this property comprises a property advertisement. Rightmove.co.uk makes no warranty as to the accuracy or completeness of the advertisement or any linked or associated information, and Rightmove has no control over the content. This property advertisement does not constitute property particulars. The information is provided and maintained by Pocock + Shaw, Newmarket. Please contact the selling agent or developer directly to obtain any information which may be available under the terms of The Energy Performance of Buildings (Certificates and Inspections) (England and Wales) Regulations 2007 or the Home Report if in relation to a residential property in Scotland.
*This is the average speed from the provider with the fastest broadband package available at this postcode. The average speed displayed is based on the download speeds of at least 50% of customers at peak time (8pm to 10pm). Fibre/cable services at the postcode are subject to availability and may differ between properties within a postcode. Speeds can be affected by a range of technical and environmental factors. The speed at the property may be lower than that listed above. You can check the estimated speed and confirm availability to a property prior to purchasing on the broadband provider's website. Providers may increase charges. The information is provided and maintained by Decision Technologies Limited. **This is indicative only and based on a 2-person household with multiple devices and simultaneous usage. Broadband performance is affected by multiple factors including number of occupants and devices, simultaneous usage, router range etc. For more information speak to your broadband provider.
Map data ©OpenStreetMap contributors.





