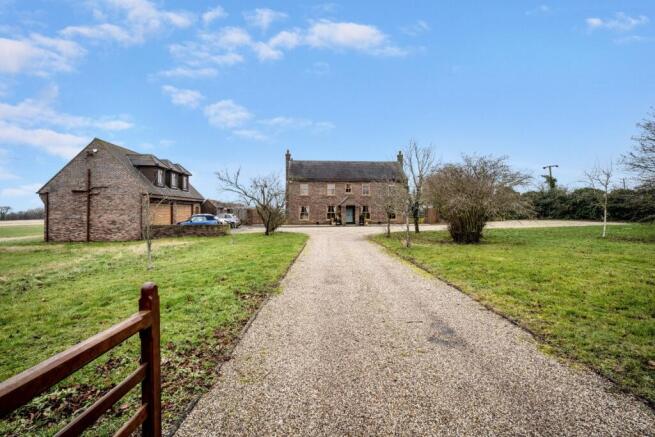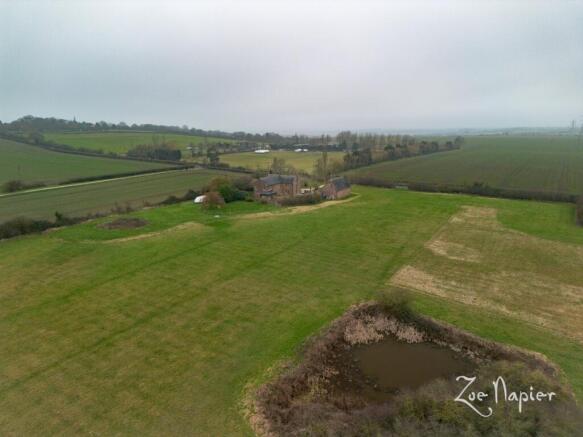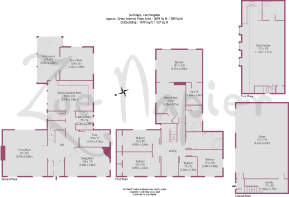
Latchingdon

- PROPERTY TYPE
Detached
- BEDROOMS
5
- BATHROOMS
2
- SIZE
Ask agent
- TENUREDescribes how you own a property. There are different types of tenure - freehold, leasehold, and commonhold.Read more about tenure in our glossary page.
Freehold
Key features
- 13 Acres Of Secluded Grounds (stls)
- Potential For Equestrian Use
- Breathtaking Views Over Farmland
- Quadruple Detached Garage
- Spacious Detached Self Contained guest Annexe
- Potential For Expansion (stp)
- Sensational Principle Bedroom Suite
- Five Spacious Bedrooms with Potential for A Sixth
- Five Generous Reception Rooms
- No Immediate Neighbours
Description
A spacious family residence surrounded by undulating countryside with grounds of 13 acres (stls) and detached guest annexe
What we say at the Zoe Napier Group
We love it! The moment you approach the property you are immediately struck by a sense of grandeur and can’t help but be impressed. It is rare to have a family residence of this size come to market in such a tranquil, quiet countryside location that stands completely on it’s own without any immediate neighbours and yet is within easy access of a plethora of amenities and train station, that provides an easy commute into London.
What the owners say
We purchased the property in 2002 from a developer as an unfinished project, which allowed us to put our own stamp on the property. It really has been a wonderful family home for the last 22 years, the quadruple garage and large driveway have enabled us to indulge in our passion for classic cars and the self-contained detached guest annexe has been a fantastic asset that could easily allow a multi-generational family to comfortably live here.
History & Background
Enviably located along a delightful country lane is this spacious 3200 square foot family residence, surrounded by undulating countryside, benefiting from no immediate neighbours, grounds of 13 acres (stls) and detached guest annexe.
Originally constructed in 2002, the property has been updated in more recent times by the current owners, incorporating handcrafted wood doors and cleverly, larger than average Sash windows to maximise the stunning views on offer. The ground floor accommodation incorporates five generous reception rooms, good size kitchen/ breakfast room and utility room, whilst the first floor enjoys an airy landing, sensational principle bedroom suite boasting en-suite, dressing room, walk in wardrobe and panoramic views over the adjoining countryside. The four remaining bedrooms are all serviced by the generous family bathroom.
Situated adjacent to the main dwelling is a useful quadruple garage with separate utility room and spacious guest annexe above, with fitted kitchen and bathroom that offers excellent ancillary accommodation. The grounds are a particular feature and offer potential for equestrian use.
Setting & Location
The property is situated in a semi – rural location along Rectory Lane surrounded by sumptuous views and countryside in the charming rural Essex village of Latchingdon on the Dengie peninsular. Located approximately 5 miles south of the historic Maritime Town of Maldon and just 12 miles east of the county town of Chelmsford. For the commuter, the nearest mainline train station is at Althorne where a service into London Liverpool Street takes approximately 1 hour. Within the village there is a Primary School, church, village hall convenience stores, public house and indoor bowls club centre.
Secondary schooling can be found at Sandon School and Great Baddow High School with private schooling found in the village for Elm Green (Little Baddow) and Heathcote with New Hall and Felsted schools within the daily school run.
Althorne station - 2 miles, North Fambridge station- 3.2 miles, South Woodham Ferrers - 7 miles, Maldon - 5 miles, Chelmsford - 12 miles, London Stansted Airport - 30 miles
Ground Floor Accommodation
As you enter this wonderful, spacious family residence you are greeted by the entrance lobby which in turn leads to the entrance hall, an impressive room, situated central within the inner sanctum of the property and adorned with beautiful Amtico flooring. Double doors provide access to the sitting room, a glorious, bright, dual aspect room with attractive fireplace. Residing in the South wing of the property is the formal dining room which enjoys splendid views over the front garden and good size study, whilst residing in the rear elevation is the spacious kitchen/ breakfast room with oil fired Aga, a wonderful place to congregate for those Sunday Roasts. Adjoining the kitchen is the useful utility room, generous day room and conservatory that enjoys double doors to the rear terrace, the perfect space for ‘al-fresco’ entertaining.
First Floor Accommodation
A classic solid wood staircase leads to the first floor and the spacious landing, which could conceivably be remodelled to create a sixth bedroom in the front elevation, if required, and allows access to the principle bedroom suite. A particular feature of the property, located to the rear with accompanying en suite bathroom, dressing room and walk in wardrobe and provides spectacular views over the surrounding countryside. The remaining four bedrooms comprise of three doubles and single room and are all serviced by the generous family bathroom.
Garaging & Guest Annexe
The property benefits from a quadruple garage, with two double sectional electric doors and unusually, enjoys a higher than average access height, providing adequate space to park a SUV. Internally there is a further useful utility room and a door leading to an internal staircase to the first floor guest annexe, which incorporates a spacious living/ dining area, open plan kitchen and shower room. A wonderful space for teenagers, an au pair or elderly parents.
The Grounds
The property is approached via electric gates, that in turn provide access to an extensive shingle driveway, offering ample off street parking for numerous vehicles, with additional vehicular access to the rear of the property where further parking is available for trailers/horseboxes, etc. To the rear an expansive wrap around patio area offers optimum seclusion and adjoins the formal grounds. The 13 acre (stls) grounds are currently one large paddock but could easily be split into individual sections and with the installation of the necessary equestrian facilities (stp), would create the perfect equestrian retreat.
Agents Notes
- Our client has completed a Propertymark questionnaire to provide buyers with additional information and to assist with more informed offers being made.
- We have been advised by our clients that the electric pylons situated adjacent to the grounds have been decommissioned.
- The property benefits from CCTV, with six cameras stationed around the property and a comprehensive security/alarm system which is directly linked to a monitoring centre who are able to alert emergency services should this be needed (monitoring subject to maintenance contract).
- The internal doors, throughout the property, are oversized (36 inches wide)
- The paddock also benefits from a separate dual gated access directly from the lane. This is located at a widened point in the road to allow easy access for Horseboxes or other large vehicles.
- There is also a small brick built outbuilding, which has power, light and heating, which could be used as a store or similar.
Services
Oil fired central heating
Mains water
Mains electric
Private sewage via Klargester
PLEASE CALL FOR A FULL BROCHURE
EPC rating: D. Tenure: Freehold,
- COUNCIL TAXA payment made to your local authority in order to pay for local services like schools, libraries, and refuse collection. The amount you pay depends on the value of the property.Read more about council Tax in our glossary page.
- Band: G
- PARKINGDetails of how and where vehicles can be parked, and any associated costs.Read more about parking in our glossary page.
- Driveway
- GARDENA property has access to an outdoor space, which could be private or shared.
- Private garden
- ACCESSIBILITYHow a property has been adapted to meet the needs of vulnerable or disabled individuals.Read more about accessibility in our glossary page.
- Ask agent
Energy performance certificate - ask agent
Latchingdon
Add an important place to see how long it'd take to get there from our property listings.
__mins driving to your place
Get an instant, personalised result:
- Show sellers you’re serious
- Secure viewings faster with agents
- No impact on your credit score
Your mortgage
Notes
Staying secure when looking for property
Ensure you're up to date with our latest advice on how to avoid fraud or scams when looking for property online.
Visit our security centre to find out moreDisclaimer - Property reference P1037. The information displayed about this property comprises a property advertisement. Rightmove.co.uk makes no warranty as to the accuracy or completeness of the advertisement or any linked or associated information, and Rightmove has no control over the content. This property advertisement does not constitute property particulars. The information is provided and maintained by Zoe Napier Collection, Essex & South Suffolk. Please contact the selling agent or developer directly to obtain any information which may be available under the terms of The Energy Performance of Buildings (Certificates and Inspections) (England and Wales) Regulations 2007 or the Home Report if in relation to a residential property in Scotland.
*This is the average speed from the provider with the fastest broadband package available at this postcode. The average speed displayed is based on the download speeds of at least 50% of customers at peak time (8pm to 10pm). Fibre/cable services at the postcode are subject to availability and may differ between properties within a postcode. Speeds can be affected by a range of technical and environmental factors. The speed at the property may be lower than that listed above. You can check the estimated speed and confirm availability to a property prior to purchasing on the broadband provider's website. Providers may increase charges. The information is provided and maintained by Decision Technologies Limited. **This is indicative only and based on a 2-person household with multiple devices and simultaneous usage. Broadband performance is affected by multiple factors including number of occupants and devices, simultaneous usage, router range etc. For more information speak to your broadband provider.
Map data ©OpenStreetMap contributors.





